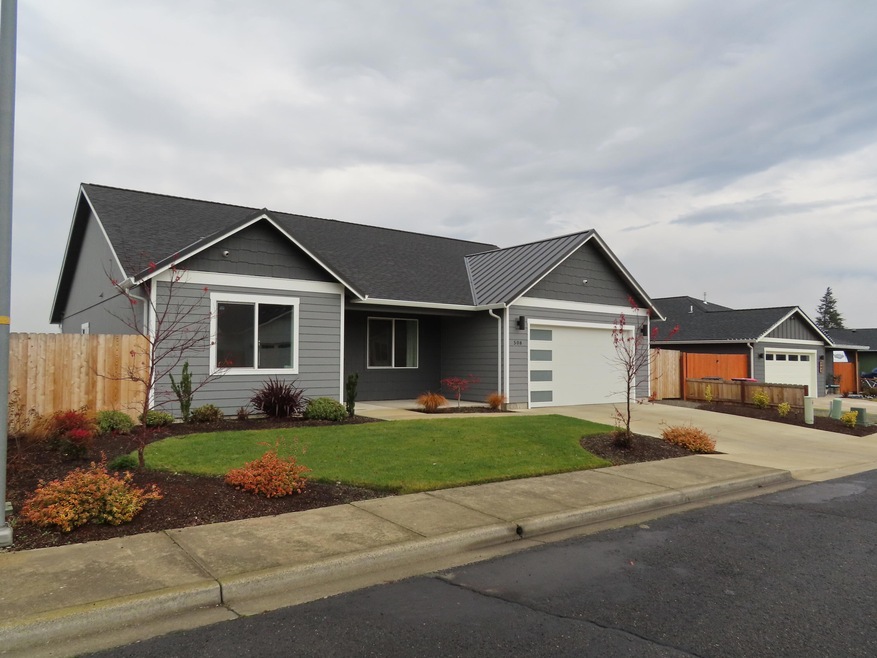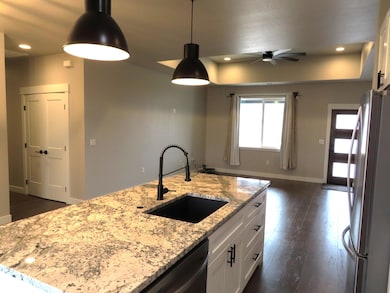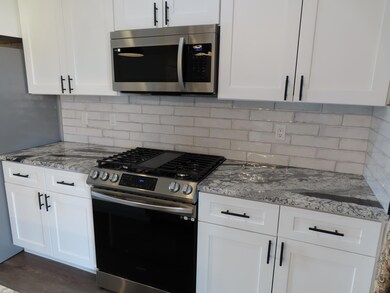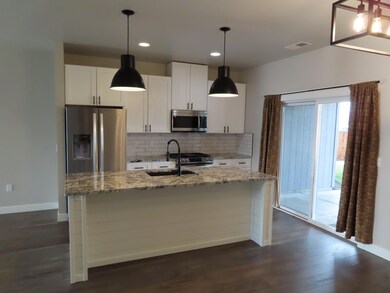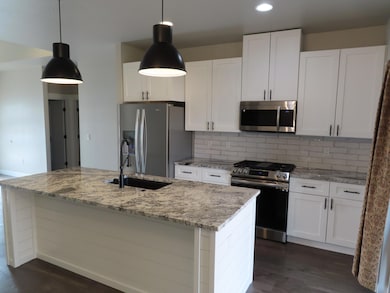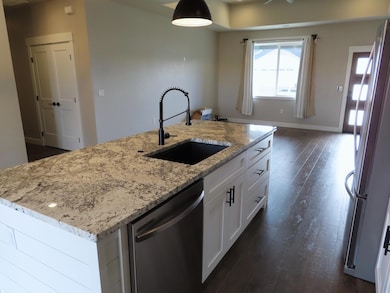
508 Barnum Dr Phoenix, OR 97535
4
Beds
2.5
Baths
1,765
Sq Ft
7,405
Sq Ft Lot
Highlights
- Contemporary Architecture
- No HOA
- Security System Owned
- Granite Countertops
- Walk-In Closet
- Laundry Room
About This Home
As of January 2025Beautiful territorial views from this 4 bedroom, 2.5 bathroom home that offers a luxurious walk in shower with custom tile, backlit mirrors, dual shower heads, rain head and handheld sprayers. Granite counters throughout the house, the kitchen has a large custom island and pantry, outside you will find a large grass area in the back with automatic sprinklers. the home was built in 2023 and is in beautiful shape.
Home Details
Home Type
- Single Family
Est. Annual Taxes
- $4,770
Year Built
- Built in 2023
Lot Details
- 7,405 Sq Ft Lot
Parking
- 2 Car Garage
- Garage Door Opener
- Driveway
Home Design
- Contemporary Architecture
- Frame Construction
- Composition Roof
- Concrete Perimeter Foundation
Interior Spaces
- 1,765 Sq Ft Home
- 1-Story Property
- Ceiling Fan
- Family Room
- Granite Countertops
- Laundry Room
Flooring
- Carpet
- Laminate
- Tile
Bedrooms and Bathrooms
- 4 Bedrooms
- Walk-In Closet
- Bathtub Includes Tile Surround
Home Security
- Security System Owned
- Carbon Monoxide Detectors
- Fire and Smoke Detector
Utilities
- Central Air
- Heating System Uses Natural Gas
- Natural Gas Connected
Community Details
- No Home Owners Association
- Barnum Subdivision
Listing and Financial Details
- Assessor Parcel Number 10771987
Map
Create a Home Valuation Report for This Property
The Home Valuation Report is an in-depth analysis detailing your home's value as well as a comparison with similar homes in the area
Home Values in the Area
Average Home Value in this Area
Property History
| Date | Event | Price | Change | Sq Ft Price |
|---|---|---|---|---|
| 01/30/2025 01/30/25 | Sold | $480,000 | -3.0% | $272 / Sq Ft |
| 01/16/2025 01/16/25 | Pending | -- | -- | -- |
| 12/20/2024 12/20/24 | For Sale | $495,000 | +15.1% | $280 / Sq Ft |
| 11/22/2023 11/22/23 | Sold | $430,000 | +2.4% | $244 / Sq Ft |
| 11/05/2023 11/05/23 | Pending | -- | -- | -- |
| 11/03/2023 11/03/23 | Price Changed | $420,000 | -1.2% | $238 / Sq Ft |
| 10/20/2023 10/20/23 | Price Changed | $425,000 | -3.4% | $241 / Sq Ft |
| 10/16/2023 10/16/23 | Price Changed | $440,000 | -2.2% | $249 / Sq Ft |
| 10/14/2023 10/14/23 | For Sale | $450,000 | +4.7% | $255 / Sq Ft |
| 10/12/2023 10/12/23 | Off Market | $430,000 | -- | -- |
| 10/06/2023 10/06/23 | Price Changed | $450,000 | -2.2% | $255 / Sq Ft |
| 09/30/2023 09/30/23 | Price Changed | $460,000 | -3.2% | $261 / Sq Ft |
| 09/22/2023 09/22/23 | Price Changed | $475,000 | -1.9% | $269 / Sq Ft |
| 07/15/2023 07/15/23 | For Sale | $484,000 | +401.6% | $274 / Sq Ft |
| 11/17/2022 11/17/22 | Sold | $96,500 | -8.1% | $86 / Sq Ft |
| 09/15/2022 09/15/22 | Pending | -- | -- | -- |
| 09/01/2022 09/01/22 | For Sale | $105,000 | -- | $94 / Sq Ft |
Source: Southern Oregon MLS
Tax History
| Year | Tax Paid | Tax Assessment Tax Assessment Total Assessment is a certain percentage of the fair market value that is determined by local assessors to be the total taxable value of land and additions on the property. | Land | Improvement |
|---|---|---|---|---|
| 2024 | $4,770 | $288,780 | $68,110 | $220,670 |
| 2023 | $1,071 | $65,010 | $65,010 | $0 |
| 2022 | $1,043 | $65,010 | $65,010 | $0 |
| 2021 | $1,018 | $63,120 | $63,120 | $0 |
| 2020 | $2,235 | $138,940 | $58,160 | $80,780 |
| 2019 | $2,203 | $130,980 | $54,820 | $76,160 |
| 2018 | $2,112 | $127,170 | $53,220 | $73,950 |
| 2017 | $1,996 | $127,170 | $53,220 | $73,950 |
| 2016 | $1,942 | $119,880 | $50,160 | $69,720 |
| 2015 | $1,866 | $119,880 | $47,640 | $72,240 |
| 2014 | $1,796 | $113,000 | $44,910 | $68,090 |
Source: Public Records
Mortgage History
| Date | Status | Loan Amount | Loan Type |
|---|---|---|---|
| Previous Owner | $344,000 | New Conventional | |
| Previous Owner | $39,000 | Credit Line Revolving | |
| Previous Owner | $162,300 | Unknown | |
| Previous Owner | $112,000 | Unknown | |
| Previous Owner | $14,000 | Credit Line Revolving | |
| Closed | $30,400 | No Value Available |
Source: Public Records
Deed History
| Date | Type | Sale Price | Title Company |
|---|---|---|---|
| Warranty Deed | $480,000 | First American Title | |
| Warranty Deed | $430,000 | First American Title | |
| Warranty Deed | $96,500 | First American Title | |
| Bargain Sale Deed | -- | First American Title | |
| Quit Claim Deed | $74,060 | -- | |
| Deed | $198,444 | None Available | |
| Sheriffs Deed | $198,444 | None Available | |
| Warranty Deed | $202,900 | Amerititle |
Source: Public Records
Similar Homes in Phoenix, OR
Source: Southern Oregon MLS
MLS Number: 220193792
APN: 10771987
Nearby Homes
- 1029 Brandon Way
- 961 N Rose St
- 3957 S Pacific Hwy
- 908 N Rose St
- 261 Oak Crest Way
- 93 Northridge Terrace Unit 49
- 3555 S Pacific Hwy Unit SPC 205
- 3555 S Pacific Hwy Unit SPC 129
- 3555 S Pacific Hwy Unit 141
- 3555 S Pacific Hwy Unit 4
- 3555 S Pacific Hwy Unit 212
- 3555 S Pacific Hwy Unit 50
- 3555 S Pacific Hwy Unit 207
- 3555 S Pacific Hwy Unit 202
- 137 N Phoenix Rd
- 3459 S Pacific Hwy
- 612 N Main St
- 610 N Main St Unit 1A
- 610 N Main St Unit 2A
- 3976 S Pacific Hwy
