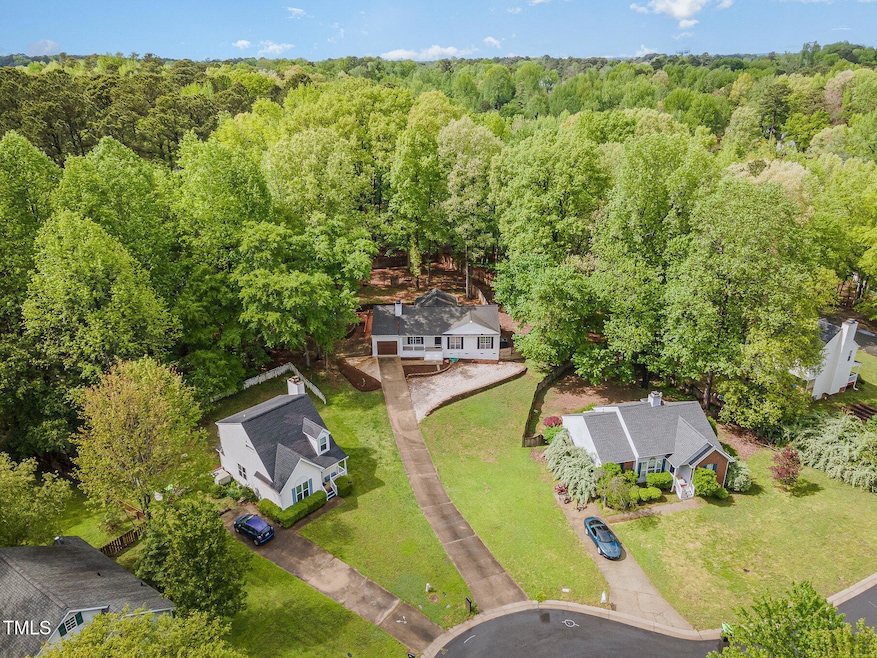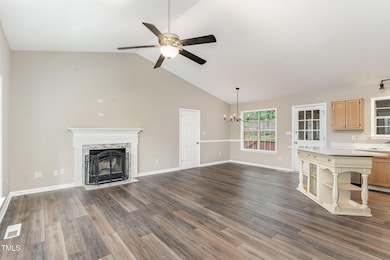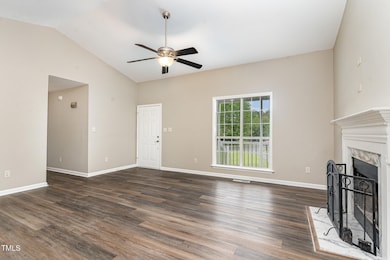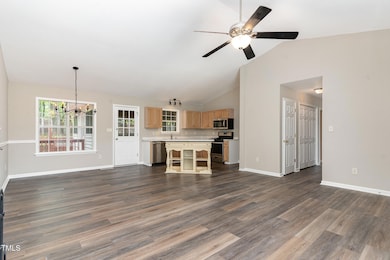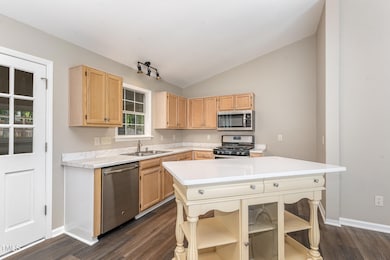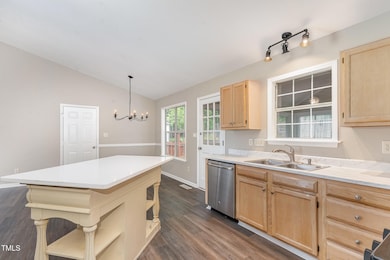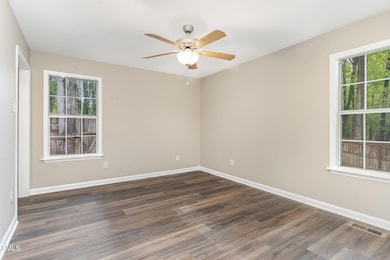
508 Baygall Rd Holly Springs, NC 27540
Estimated payment $2,369/month
Highlights
- Very Popular Property
- View of Trees or Woods
- Deck
- Holly Springs Elementary School Rated A
- Open Floorplan
- Partially Wooded Lot
About This Home
Accessible ranch living on a nicely sized lot with ramp access to interior, deck, and shed. Uniform LVP style flooring for transition free living spaces. Open floor plan features a family room with vaulted ceiling, wood burning fireplace with tile surround for a cozy ambiance, nicely sized dining area with hanging light fixture and kitchen with a convenient island for storage and meal prep. Primary suite brings a touch of elegance with the glass enclosed step-in shower in the ensuite. Completing the main floor are 2 more nicely sized bedrooms, a full bath, coat and laundry closets. Enclosed sunroom provides more living and entertaining space surrounded by wooded views and is amply sized to accommodate a variety of furniture configurations to suit your family's needs. The expanded deck also allows for access to the shed for storage convenience and a fire pit ensures more gathering opportunities outside. With Parrish-Womble park, NC-55 and Downtown Holly Springs just minutes away, enjoy easy access to all the retail and boutique shopping, fine and casual dining, recreational and cultural experiences that Holly Springs, Fuquay-Varina, and all the triangle has to offer!
Open House Schedule
-
Sunday, April 27, 20252:00 to 4:00 pm4/27/2025 2:00:00 PM +00:004/27/2025 4:00:00 PM +00:00Add to Calendar
Home Details
Home Type
- Single Family
Est. Annual Taxes
- $3,310
Year Built
- Built in 1995
Lot Details
- 0.34 Acre Lot
- Lot Dimensions are 13x84x88x110x120x95x93
- Wood Fence
- Wire Fence
- Back Yard Fenced
- Interior Lot
- Irregular Lot
- Cleared Lot
- Partially Wooded Lot
Parking
- 1 Car Attached Garage
- Front Facing Garage
- Garage Door Opener
- Gravel Driveway
- 4 Open Parking Spaces
Property Views
- Woods
- Neighborhood
Home Design
- Block Foundation
- Frame Construction
- Architectural Shingle Roof
- Vinyl Siding
- Stone Veneer
Interior Spaces
- 1,147 Sq Ft Home
- 1-Story Property
- Open Floorplan
- Smooth Ceilings
- Cathedral Ceiling
- Ceiling Fan
- Track Lighting
- Wood Burning Fireplace
- Aluminum Window Frames
- Family Room with Fireplace
- Dining Room
- Unfinished Basement
- Crawl Space
- Fire and Smoke Detector
Kitchen
- Electric Range
- Microwave
- Dishwasher
- Kitchen Island
- Laminate Countertops
Flooring
- Tile
- Luxury Vinyl Tile
Bedrooms and Bathrooms
- 3 Bedrooms
- 2 Full Bathrooms
- Primary bathroom on main floor
- Bathtub with Shower
- Walk-in Shower
Laundry
- Laundry Room
- Laundry on main level
Attic
- Pull Down Stairs to Attic
- Unfinished Attic
Accessible Home Design
- Central Living Area
- Accessible Entrance
Outdoor Features
- Deck
- Enclosed patio or porch
Schools
- Holly Springs Elementary School
- Holly Ridge Middle School
- Holly Springs High School
Utilities
- Central Air
- Heating System Uses Gas
- Natural Gas Connected
- Gas Water Heater
- Phone Available
- Cable TV Available
Community Details
- No Home Owners Association
- Remington Subdivision
Listing and Financial Details
- Assessor Parcel Number 0659102842
Map
Home Values in the Area
Average Home Value in this Area
Tax History
| Year | Tax Paid | Tax Assessment Tax Assessment Total Assessment is a certain percentage of the fair market value that is determined by local assessors to be the total taxable value of land and additions on the property. | Land | Improvement |
|---|---|---|---|---|
| 2024 | $3,310 | $383,937 | $130,000 | $253,937 |
| 2023 | $2,533 | $232,977 | $70,000 | $162,977 |
| 2022 | $2,446 | $232,977 | $70,000 | $162,977 |
| 2021 | $2,400 | $232,977 | $70,000 | $162,977 |
| 2020 | $2,400 | $232,977 | $70,000 | $162,977 |
| 2019 | $2,124 | $174,869 | $50,000 | $124,869 |
| 2018 | $1,921 | $174,869 | $50,000 | $124,869 |
| 2017 | $1,852 | $161,219 | $50,000 | $111,219 |
| 2016 | $1,685 | $161,219 | $50,000 | $111,219 |
| 2015 | -- | $145,421 | $38,000 | $107,421 |
| 2014 | $1,493 | $145,421 | $38,000 | $107,421 |
Property History
| Date | Event | Price | Change | Sq Ft Price |
|---|---|---|---|---|
| 04/15/2025 04/15/25 | For Sale | $375,000 | -- | $327 / Sq Ft |
Deed History
| Date | Type | Sale Price | Title Company |
|---|---|---|---|
| Quit Claim Deed | -- | None Available | |
| Warranty Deed | $143,000 | None Available |
Mortgage History
| Date | Status | Loan Amount | Loan Type |
|---|---|---|---|
| Previous Owner | $111,000 | Unknown | |
| Previous Owner | $87,500 | Unknown |
Similar Homes in Holly Springs, NC
Source: Doorify MLS
MLS Number: 10089523
APN: 0659.17-10-2842-000
- 300 Round About Rd
- 224 Round About Rd
- 409 Vista Springs Cir
- 105 E Maple Ave
- 109 Stoneline Ct
- 120 Cabrita Ct
- 109 Wyeth Meadows Ln
- 332 Bass Lake Rd
- 125 Occidental Dr
- 213 Meadow Fox Rd
- 504 Prince Dr
- 405 Daisy Grove Ln
- 2027 Hayes Ln
- 404 Prince Dr
- 104 Chaseford Ct
- 701 Prince Dr
- 317 Flatrock Ln
- 705 Prince Dr
- 105 Cross Hill Ln
- 204 Cassada Ct
