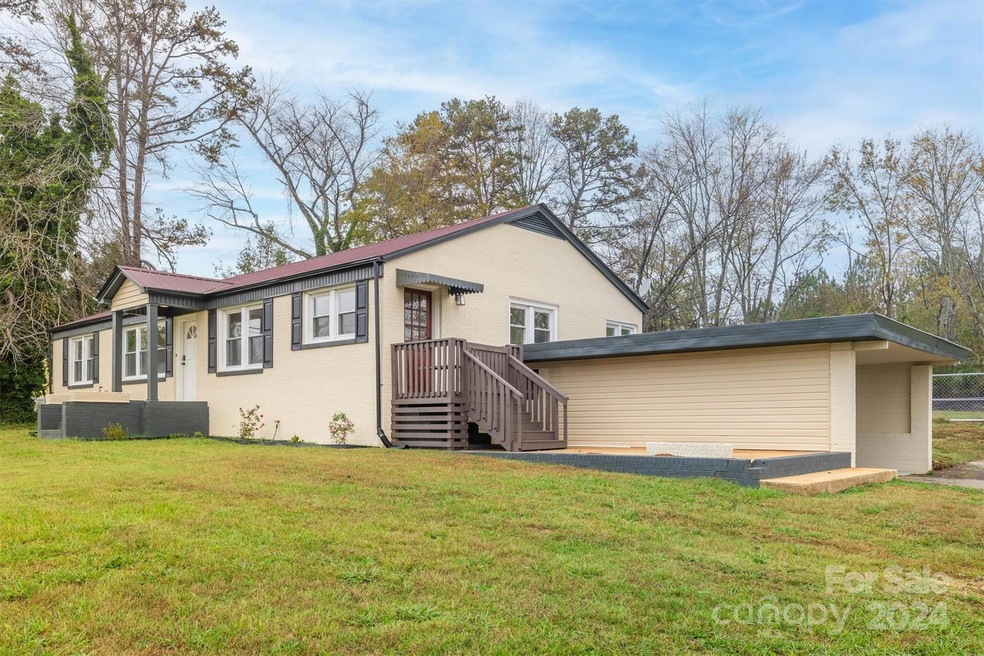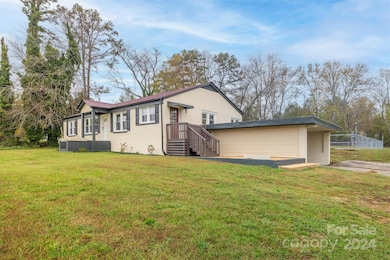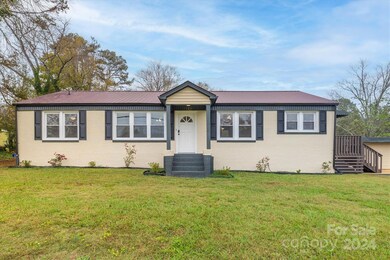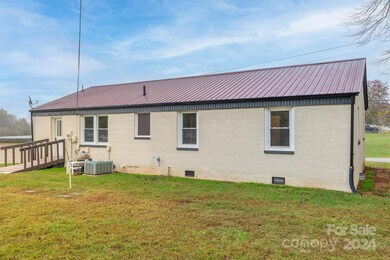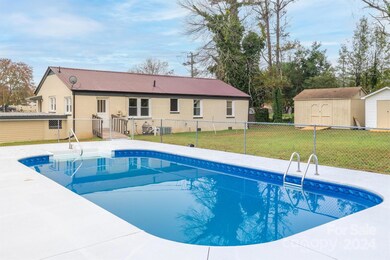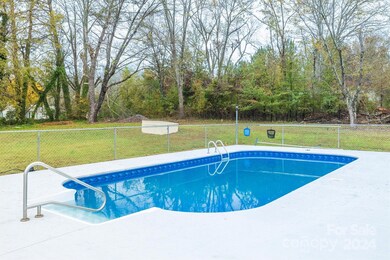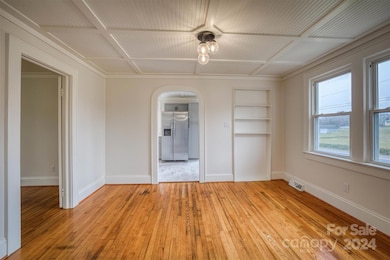
508 Burke St Unit RH Hickory, NC 28601
Highlights
- In Ground Pool
- Wood Flooring
- Laundry Room
- Ranch Style House
- Patio
- Shed
About This Home
As of March 2025Welcome to this charming, recently updated 4-bedroom, 2-bath brick home in the quaint town of Rhodhiss, NC! Step inside to discover beautiful wood floors that flow throughout, complementing a freshly renovated kitchen with new appliances, perfect for preparing meals and entertaining. Outside, you'll find a sparkling swimming pool with a brand-new liner and pump, providing an ideal space for summer fun and relaxation. The single-car carport offers convenient covered parking. Note: A small portion of the driveway is on the neighboring property (please see survey for details). The condition of the fireplace is unknown. Old well on property, but it's now connected to public water. Condition of well is unknown. Don’t miss this wonderful opportunity to make this home yours—schedule your showing today!
Last Agent to Sell the Property
Berkshire Hathaway HomeServices Blue Ridge REALTORS® Brokerage Email: lemulwee@bellsouth.net License #240738

Home Details
Home Type
- Single Family
Est. Annual Taxes
- $1,196
Year Built
- Built in 1951
Lot Details
- Property is zoned Rhodhiss, R-15
Parking
- Detached Carport Space
Home Design
- Ranch Style House
- Metal Roof
- Four Sided Brick Exterior Elevation
Interior Spaces
- 1,428 Sq Ft Home
- Living Room with Fireplace
- Wood Flooring
- Crawl Space
- Laundry Room
Kitchen
- Electric Range
- Dishwasher
Bedrooms and Bathrooms
- 4 Main Level Bedrooms
- 2 Full Bathrooms
Pool
- In Ground Pool
- Fence Around Pool
Outdoor Features
- Patio
- Shed
Schools
- Ray Childers Elementary School
- East Burke Middle School
- East Burke High School
Utilities
- Forced Air Heating and Cooling System
- Heating System Uses Propane
- Septic Tank
Listing and Financial Details
- Assessor Parcel Number 2774604416
Map
Home Values in the Area
Average Home Value in this Area
Property History
| Date | Event | Price | Change | Sq Ft Price |
|---|---|---|---|---|
| 03/07/2025 03/07/25 | Sold | $276,000 | +0.4% | $193 / Sq Ft |
| 01/10/2025 01/10/25 | Price Changed | $275,000 | -3.2% | $193 / Sq Ft |
| 12/18/2024 12/18/24 | Price Changed | $284,000 | -1.7% | $199 / Sq Ft |
| 11/14/2024 11/14/24 | For Sale | $289,000 | -- | $202 / Sq Ft |
Tax History
| Year | Tax Paid | Tax Assessment Tax Assessment Total Assessment is a certain percentage of the fair market value that is determined by local assessors to be the total taxable value of land and additions on the property. | Land | Improvement |
|---|---|---|---|---|
| 2024 | $1,196 | $102,083 | $10,000 | $92,083 |
| 2023 | $1,196 | $102,083 | $10,000 | $92,083 |
| 2022 | $1,126 | $83,857 | $10,000 | $73,857 |
| 2021 | $1,120 | $83,857 | $10,000 | $73,857 |
| 2020 | $1,116 | $83,857 | $10,000 | $73,857 |
| 2019 | $1,116 | $83,857 | $10,000 | $73,857 |
| 2018 | $1,048 | $78,399 | $8,500 | $69,899 |
| 2017 | $1,046 | $78,399 | $8,500 | $69,899 |
| 2016 | $1,029 | $78,399 | $8,500 | $69,899 |
| 2015 | $1,026 | $78,399 | $8,500 | $69,899 |
| 2014 | $1,025 | $78,399 | $8,500 | $69,899 |
| 2013 | $1,025 | $78,399 | $8,500 | $69,899 |
Mortgage History
| Date | Status | Loan Amount | Loan Type |
|---|---|---|---|
| Open | $271,000 | FHA | |
| Previous Owner | $110,000 | Construction |
Deed History
| Date | Type | Sale Price | Title Company |
|---|---|---|---|
| Warranty Deed | $276,000 | None Listed On Document | |
| Trustee Deed | $54,800 | None Listed On Document |
Similar Homes in the area
Source: Canopy MLS (Canopy Realtor® Association)
MLS Number: 4199937
APN: 26558
- 2003 Cape Hickory Cutoff Rd
- 8705 Carroll St
- 1976 Foxridge Dr
- 8670 Carroll St
- 0 Godfrey Ln
- 0 Ridge Dr Unit CAR3835553
- 200 Hillcrest Ave
- 3154 Ridge Dr Unit 71,72,73,74
- 0 R and Cir S Unit CAR3835569
- 114 River Ridge Ln
- 116 River Ridge Ln
- 1251 Cape Hickory Rd
- 122 River Ridge Ln
- 109 Dogwood Dr
- 137 River Ridge Ln
- 00 Powerhouse Rd
- 2359 Settlemyre Lail St Unit 33
- 9053 McCray Farms Dr Unit 7
- 1521 Airport Rhodhiss Rd
- 2667 Jumping Run Unit 125
