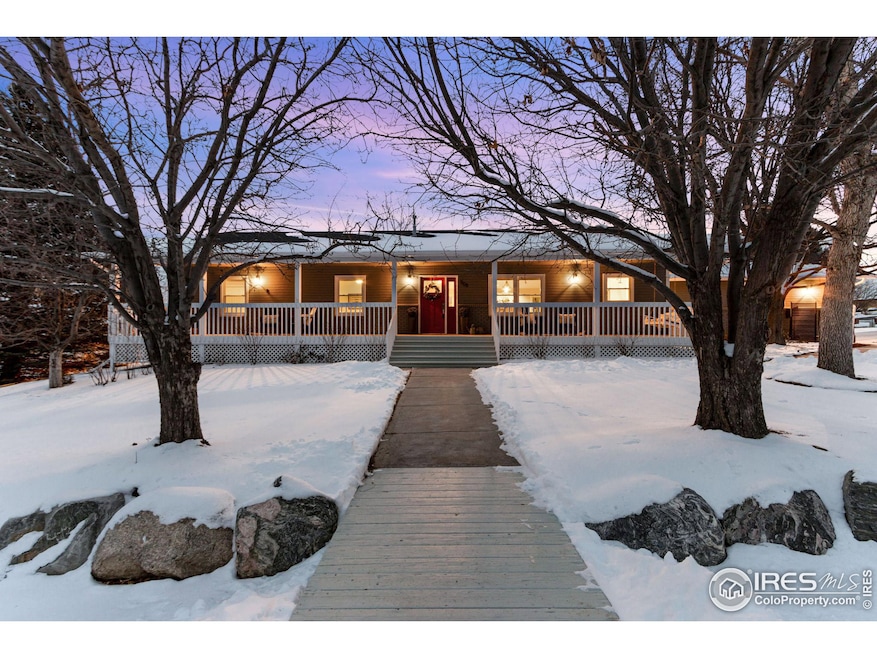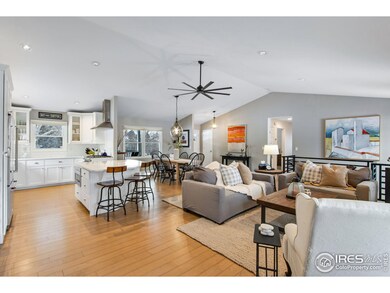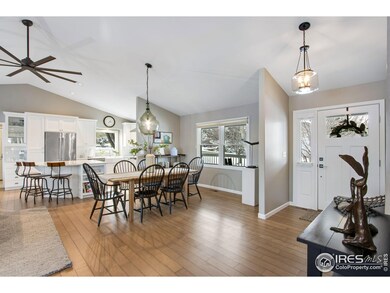
508 Candice Ct Berthoud, CO 80513
Highlights
- Open Floorplan
- Deck
- Cathedral Ceiling
- Berthoud Elementary School Rated A-
- Wooded Lot
- Wood Flooring
About This Home
As of March 2025Offer deadline of tomorrow/Friday the 28th of 5PM MDT with an acceptance on or before Saturday, March 1st at 12noon. Peace, Charm + Tranquility define this Exceptional + Extensively Remodeled Open Ranch in lush west Berthoud on nearly 1 acre! This modern farmhouse inspired beauty went through a full "transformation" in 2017/2018 see feature list. Perfectly orientated on an incredible setting - both wooded and private + surrounded by multiple sides of HOA protected Open Space & community trails! 3,221 finished sqft. Idyllic location + Vaquero Estates provides a convenient sewer line to all residents! HOA is a total of only $295 annually. No Metro & easy commuting to 287! 4 Bedrooms + 3 Baths, spacious in home Office AND a Stunning Studio Suite in the finished lower level with kitchenette - WALKOUT and UP on the north side - endless options here i.e. in law suite, art studio, private office with its own access & also redone in 2017/2018 = all surfaces, paint, countertops, lighting, flooring, cabinetry (THARP), hardware, plumb trim, drywall, texture, HVAC + Class IV roof! Impressive Modern Farmhouse allure and beauty throughout! Ready to just Move-in and enjoy! Open concept living - Chucky Quartz countertops, shiny subway backsplash, 5 burner gas range, exterior vented hood (Kitchen Aid SS appliances.) New Garage doors and opener & newly poured south facing driveway. Furnace + AC replaced in 2017! Whole home humidifier. Active Radon Mitigation system in garage. Loaded with amazing storage too - 2 large unfinished storage areas in the lower level. Easy to care for yard, not too overwhelming in size * but enough for a host of activities! BBQ gas line for ease convenience + NEW wood deck around 2 years ago! 15 X 16. Low HOA at $295 a year! Walking trails, mature established landscaping, gorgeous west Berthoud enclave + minutes to the newer Berthoud Rec Center + Waggener Farm Park. RV/Boat parking options on the newer south facing driveway. Nourished Colorado Living!
Home Details
Home Type
- Single Family
Est. Annual Taxes
- $5,502
Year Built
- Built in 1993
Lot Details
- 0.86 Acre Lot
- Open Space
- West Facing Home
- Wood Fence
- Chain Link Fence
- Corner Lot
- Sprinkler System
- Wooded Lot
- Property is zoned FA1
HOA Fees
Parking
- 2 Car Attached Garage
- Garage Door Opener
Home Design
- Brick Veneer
- Slab Foundation
- Wood Frame Construction
- Composition Roof
- Retrofit for Radon
Interior Spaces
- 3,221 Sq Ft Home
- 1-Story Property
- Open Floorplan
- Cathedral Ceiling
- Ceiling Fan
- Skylights
- Gas Log Fireplace
- Double Pane Windows
- Window Treatments
- Family Room
- Living Room with Fireplace
- Home Office
Kitchen
- Eat-In Kitchen
- Gas Oven or Range
- Self-Cleaning Oven
- Microwave
- Dishwasher
- Kitchen Island
- Disposal
Flooring
- Wood
- Carpet
Bedrooms and Bathrooms
- 4 Bedrooms
- Walk-In Closet
- Primary bathroom on main floor
Laundry
- Laundry on main level
- Washer and Dryer Hookup
Basement
- Walk-Out Basement
- Basement Fills Entire Space Under The House
- Crawl Space
- Natural lighting in basement
Eco-Friendly Details
- Energy-Efficient HVAC
- Energy-Efficient Thermostat
Schools
- Berthoud Elementary School
- Turner Middle School
- Berthoud High School
Utilities
- Humidity Control
- Forced Air Heating and Cooling System
- High Speed Internet
- Satellite Dish
- Cable TV Available
Additional Features
- Low Pile Carpeting
- Deck
Listing and Financial Details
- Assessor Parcel Number R1118145
Community Details
Overview
- Association fees include common amenities, management
- Vaquero Estates Pud Subdivision
Recreation
- Hiking Trails
Map
Home Values in the Area
Average Home Value in this Area
Property History
| Date | Event | Price | Change | Sq Ft Price |
|---|---|---|---|---|
| 03/28/2025 03/28/25 | Sold | $875,000 | +3.1% | $272 / Sq Ft |
| 02/27/2025 02/27/25 | For Sale | $849,000 | +65.5% | $264 / Sq Ft |
| 01/28/2019 01/28/19 | Off Market | $513,000 | -- | -- |
| 07/25/2017 07/25/17 | Sold | $513,000 | -0.4% | $160 / Sq Ft |
| 06/25/2017 06/25/17 | Pending | -- | -- | -- |
| 06/07/2017 06/07/17 | For Sale | $515,000 | -- | $161 / Sq Ft |
Tax History
| Year | Tax Paid | Tax Assessment Tax Assessment Total Assessment is a certain percentage of the fair market value that is determined by local assessors to be the total taxable value of land and additions on the property. | Land | Improvement |
|---|---|---|---|---|
| 2025 | $5,363 | $52,836 | $13,400 | $39,436 |
| 2024 | $5,363 | $52,836 | $13,400 | $39,436 |
| 2022 | $4,785 | $40,984 | $7,548 | $33,436 |
| 2021 | $4,884 | $42,164 | $7,765 | $34,399 |
| 2020 | $4,637 | $39,297 | $7,765 | $31,532 |
| 2019 | $4,588 | $39,297 | $7,765 | $31,532 |
| 2018 | $3,943 | $30,276 | $7,819 | $22,457 |
| 2017 | $3,597 | $30,276 | $7,819 | $22,457 |
| 2016 | $3,577 | $29,110 | $8,645 | $20,465 |
| 2015 | $3,562 | $29,110 | $8,640 | $20,470 |
| 2014 | $2,363 | $28,360 | $8,640 | $19,720 |
Mortgage History
| Date | Status | Loan Amount | Loan Type |
|---|---|---|---|
| Open | $670,000 | New Conventional | |
| Previous Owner | $80,000 | Credit Line Revolving | |
| Previous Owner | $70,000 | New Conventional | |
| Previous Owner | $435,000 | New Conventional | |
| Previous Owner | $438,250 | Stand Alone Refi Refinance Of Original Loan | |
| Previous Owner | $410,400 | New Conventional | |
| Previous Owner | $337,000 | New Conventional | |
| Previous Owner | $259,000 | Fannie Mae Freddie Mac | |
| Previous Owner | $266,080 | Unknown | |
| Previous Owner | $30,000 | Unknown | |
| Previous Owner | $239,900 | No Value Available | |
| Previous Owner | $50,000 | Credit Line Revolving |
Deed History
| Date | Type | Sale Price | Title Company |
|---|---|---|---|
| Warranty Deed | $875,000 | None Listed On Document | |
| Warranty Deed | $513,000 | Land Title Guarantee Company | |
| Warranty Deed | $355,000 | Utc | |
| Warranty Deed | $299,900 | -- | |
| Warranty Deed | $191,600 | -- | |
| Warranty Deed | $24,500 | -- |
Similar Homes in Berthoud, CO
Source: IRES MLS
MLS Number: 1027081
APN: 94213-05-018
- 601 Candice Ct
- 600 Ramona Ct
- 200 Bothun Rd
- 3401 Meining Rd
- 1916 W County Road 6
- 2610 W County Road 4
- 3520 W County Road 8
- 2237 W County Road 8
- 2237 W Cr8
- 560 Talons Reach Run
- 205 S County Road 23
- 102 N County Road 23
- 0 W County Road 8e Unit RECIR1018960
- 235 S County Road 23
- 4022 Arleigh Dr
- 4025 Arleigh Dr
- 1784 Glacier Ave
- 711 William Way
- 869 William Way
- 901 William Way





