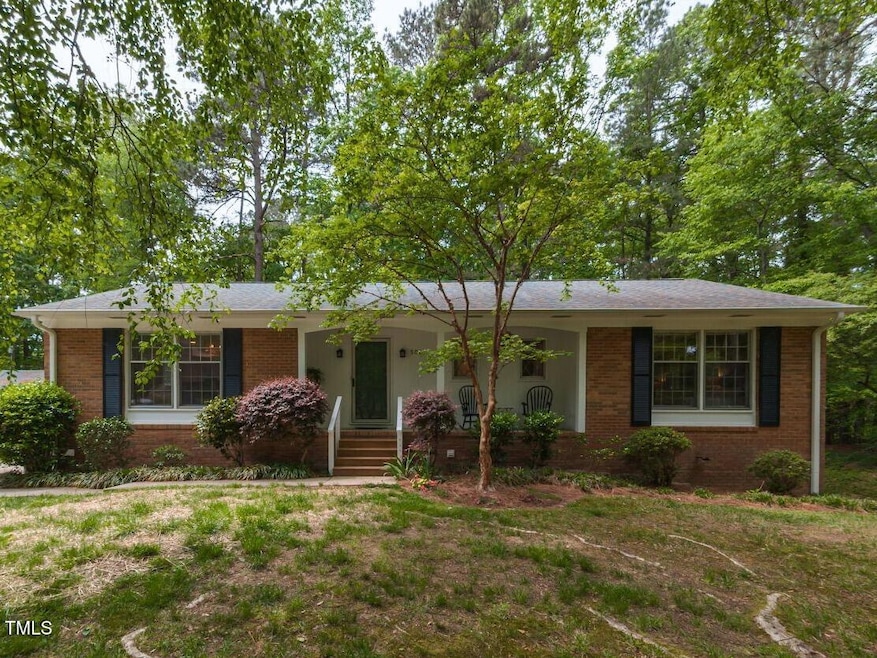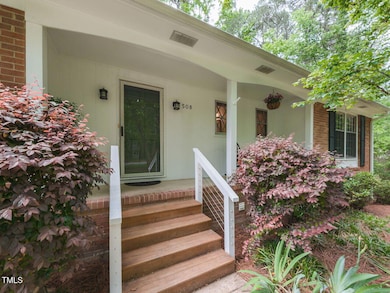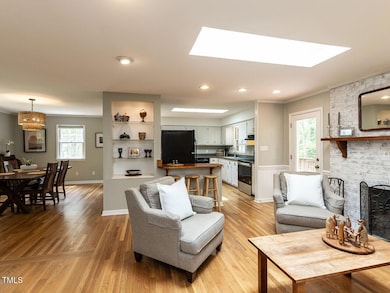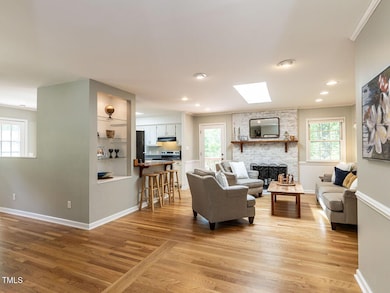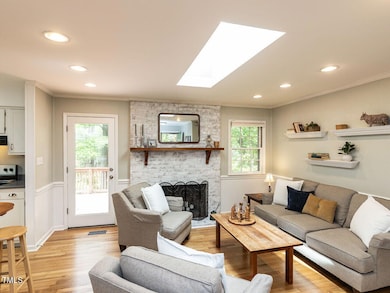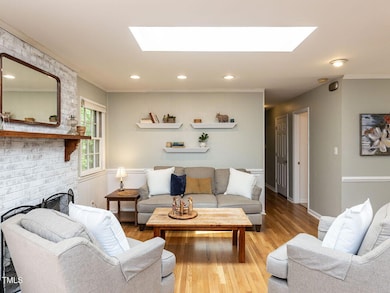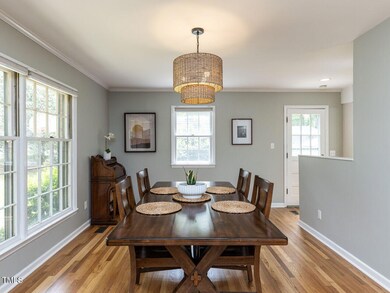
508 Colony Woods Dr Chapel Hill, NC 27517
Cross County NeighborhoodEstimated payment $3,463/month
Highlights
- Very Popular Property
- Transitional Architecture
- Main Floor Primary Bedroom
- Deck
- Wood Flooring
- No HOA
About This Home
Cozy Chapel Hill cottage meets spacious 2 level on the edge of Durham. Truly a blend of both worlds in this charmer and the perfect location! Tucked into the quiet tree-lined streets of sweet, sweet Colony Woods! Down the street from Trader Joe's, Wegmans, Whole Foods, shops & restaurants. 3 Miles to UNC and 6 to Duke. Only a skip to I-40, RTP and RDU!And the home has so much to offer! 5 bedrooms total with the main level a modernized 3 bed & 2 bath ranch, updated to an open floor plan, added skylights, stylish finishes and just refinished hardwood floors. But there is SO MUCH more! The lower level expands and just keeps on going! An in-law or teen dream, there are 2 bedrooms, 2 baths, 2 living areas one with bar (formerly a full kitchenette and could be again), AND 2 HUGE storage areas. All high-quality vintage construction, made with solid lumber, solid surfaces and to last the ages! Updated to be light and airy, connected but with enough room for everyone to have their own space to retreat. Yard and lot also a great combo, beautiful hardwoods and a big fig tree out front, established shrubs and open yard to play. One side is town greenspace for privacy but no maintenance. Hard to find home with so much charm and flexibility, inside & out and location is unbeatable! Get anywhere in the Triangle fast! Come stroll the quaint neighborhood streets by day, take five to go out on the town at night and return home for a star gaze off the big back deck. All the reasons we love it here and more!
Open House Schedule
-
Sunday, April 27, 20251:00 to 3:00 pm4/27/2025 1:00:00 PM +00:004/27/2025 3:00:00 PM +00:00Add to Calendar
Home Details
Home Type
- Single Family
Est. Annual Taxes
- $3,512
Year Built
- Built in 1973
Lot Details
- 0.29 Acre Lot
- Privacy Fence
- Level Lot
- Landscaped with Trees
- Garden
- Back Yard
Home Design
- Transitional Architecture
- Traditional Architecture
- Brick Veneer
- Block Foundation
- Shingle Roof
- Wood Siding
- Lead Paint Disclosure
Interior Spaces
- 2-Story Property
- Built-In Features
- Natural lighting in basement
Kitchen
- Breakfast Bar
- Electric Cooktop
- Dishwasher
Flooring
- Wood
- Luxury Vinyl Tile
Bedrooms and Bathrooms
- 5 Bedrooms
- Primary Bedroom on Main
- In-Law or Guest Suite
- 4 Full Bathrooms
- Walk-in Shower
Laundry
- Laundry Room
- Washer and Dryer
Parking
- 3 Parking Spaces
- Private Driveway
- 3 Open Parking Spaces
Accessible Home Design
- Accessible Bedroom
Outdoor Features
- Deck
- Patio
- Exterior Lighting
Schools
- Creekside Elementary School
- Githens Middle School
- Jordan High School
Utilities
- Central Heating and Cooling System
- Electric Water Heater
Listing and Financial Details
- Assessor Parcel Number 9799943306
Community Details
Overview
- No Home Owners Association
- Colony Woods Subdivision
Recreation
- Park
Map
Home Values in the Area
Average Home Value in this Area
Tax History
| Year | Tax Paid | Tax Assessment Tax Assessment Total Assessment is a certain percentage of the fair market value that is determined by local assessors to be the total taxable value of land and additions on the property. | Land | Improvement |
|---|---|---|---|---|
| 2024 | $3,512 | $252,563 | $58,185 | $194,378 |
| 2023 | $3,344 | $252,563 | $58,185 | $194,378 |
| 2022 | $3,142 | $252,563 | $58,185 | $194,378 |
| 2021 | $3,122 | $252,563 | $58,185 | $194,378 |
| 2020 | $3,173 | $252,563 | $58,185 | $194,378 |
| 2019 | $3,173 | $279,975 | $58,185 | $221,790 |
| 2018 | $3,200 | $245,003 | $45,255 | $199,748 |
| 2017 | $3,126 | $245,003 | $45,255 | $199,748 |
| 2016 | $3,098 | $258,499 | $45,255 | $213,244 |
| 2015 | $3,246 | $246,469 | $41,226 | $205,243 |
| 2014 | $3,246 | $246,469 | $41,226 | $205,243 |
Property History
| Date | Event | Price | Change | Sq Ft Price |
|---|---|---|---|---|
| 04/25/2025 04/25/25 | For Sale | $569,000 | -- | $254 / Sq Ft |
Deed History
| Date | Type | Sale Price | Title Company |
|---|---|---|---|
| Warranty Deed | $233,000 | None Available | |
| Warranty Deed | $203,000 | -- |
Mortgage History
| Date | Status | Loan Amount | Loan Type |
|---|---|---|---|
| Open | $178,000 | New Conventional | |
| Closed | $40,000 | New Conventional | |
| Closed | $10,000 | Unknown | |
| Closed | $222,600 | Purchase Money Mortgage | |
| Previous Owner | $100,000 | No Value Available | |
| Previous Owner | $170,000 | Unknown |
Similar Homes in Chapel Hill, NC
Source: Doorify MLS
MLS Number: 10091795
APN: 141220
- 416 Colony Woods Dr
- 411 Colony Woods Dr
- 51 Treviso Place
- 16 Portofino Place
- 4 Teahouse Ct
- 4711 Marena Place
- 106 Alder Place
- 2123 Fountain Ridge Rd
- 4307 Pope Rd
- 20 Al Acqua Dr
- 301 Kinsale Dr
- 174 St Andrews Ln
- 4742 Randall Rd
- 321 Nottingham Dr
- 116 Galway Dr
- 301 Charleston Ln
- 4117 Olde Coach Rd
- 208 Clark Lake Rd
- 805 Pinehurst Dr
- 203 Standish Dr
