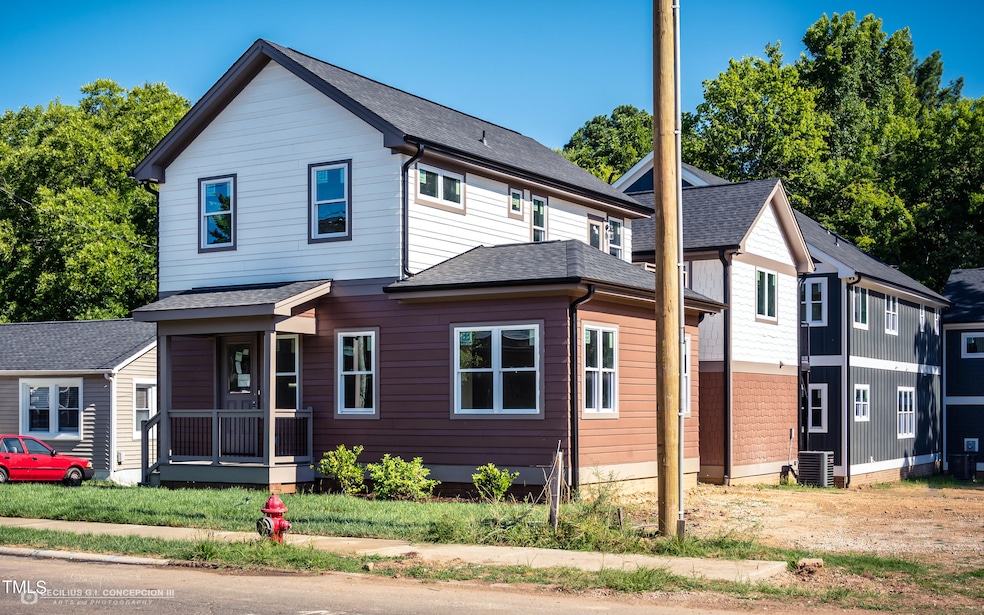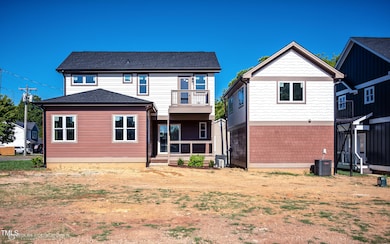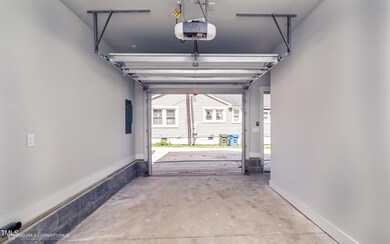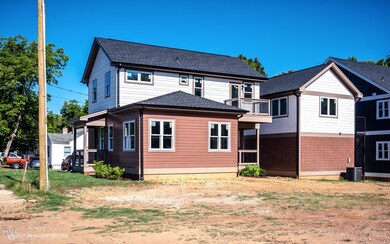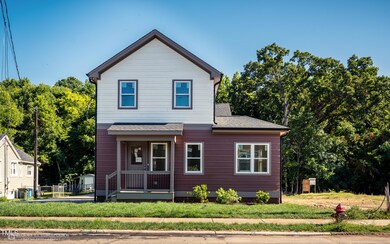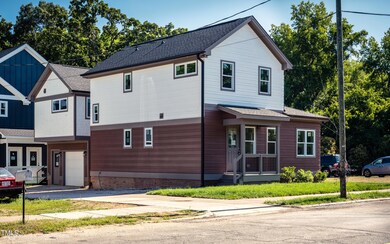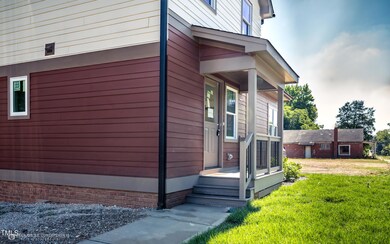
508 E End Ave Durham, NC 27703
Bethesda NeighborhoodEstimated payment $2,804/month
Highlights
- New Construction
- No HOA
- Eat-In Kitchen
- A-Frame Home
- 1 Car Detached Garage
- In-Law or Guest Suite
About This Home
Beautiful newly constructed home offers detached ADU apartment over one car garage. Home is conveniently located in central Durham; you are minutes away from downtown Durham, RTP, Briar Creek,
Duke, UNC & NCCU. Open concept living room and kitchen area, granite counters, recessed lighting, with plenty of windows to let in natural light in. Main upstairs bedroom offers tiled walk-in shower, the other two bedrooms share full bathroom, and all offer LVP flooring. The detached ADU offers one bedroom efficiency unit perfect for in-law suite or adult child.
Home Details
Home Type
- Single Family
Est. Annual Taxes
- $225
Year Built
- Built in 2024 | New Construction
Lot Details
- 3,049 Sq Ft Lot
- South Facing Home
- Cleared Lot
- Property is zoned RU-5
Parking
- 1 Car Detached Garage
- Garage Door Opener
- Gravel Driveway
- 2 Open Parking Spaces
Home Design
- A-Frame Home
- Raised Foundation
- Frame Construction
- Architectural Shingle Roof
- Asphalt Roof
Interior Spaces
- 1,198 Sq Ft Home
- 2-Story Property
- Ceiling Fan
- Double Pane Windows
- Scuttle Attic Hole
- Fire and Smoke Detector
- Laundry in Garage
Kitchen
- Eat-In Kitchen
- Free-Standing Electric Range
- Range Hood
- Microwave
- Dishwasher
- ENERGY STAR Qualified Appliances
Flooring
- Ceramic Tile
- Luxury Vinyl Tile
Bedrooms and Bathrooms
- 3 Bedrooms
- In-Law or Guest Suite
Schools
- Bethesda Elementary School
- Lowes Grove Middle School
- Hillside High School
Utilities
- Forced Air Heating and Cooling System
- Heat Pump System
- Underground Utilities
- Cable TV Available
Community Details
- No Home Owners Association
- Built by STRONG TOWER & HOMES LLC
- East End Residences Subdivision
Listing and Financial Details
- Assessor Parcel Number 1A
Map
Home Values in the Area
Average Home Value in this Area
Tax History
| Year | Tax Paid | Tax Assessment Tax Assessment Total Assessment is a certain percentage of the fair market value that is determined by local assessors to be the total taxable value of land and additions on the property. | Land | Improvement |
|---|---|---|---|---|
| 2024 | $247 | $17,700 | $17,700 | $0 |
| 2023 | $232 | $17,700 | $17,700 | $0 |
Property History
| Date | Event | Price | Change | Sq Ft Price |
|---|---|---|---|---|
| 09/25/2024 09/25/24 | Price Changed | $499,900 | -48.7% | $417 / Sq Ft |
| 08/10/2024 08/10/24 | For Sale | $975,000 | +69.6% | $300 / Sq Ft |
| 08/10/2024 08/10/24 | For Sale | $575,000 | -- | $480 / Sq Ft |
Similar Homes in Durham, NC
Source: Doorify MLS
MLS Number: 10046267
APN: 233646
- 2909 Angier Ave
- 402 Sparella St
- 312 E End Ave
- 308 E East End Ave
- 406 Sparella St
- 401 Commonwealth St
- 201 E End Ave
- 140 E End Ave Unit 2
- 136 E End Ave Unit 4
- 507 Bingham St
- 2502 Angier Ave
- 2711 Ashe St
- 2612 Ashe St
- 3217 Rowena Ave
- 506 Bruce St
- 2302 Angier Ave
- 309 Cody St
- 826 Carter Ave
- 2407 Hart St Unit B
- 2407 Hart St Unit A
