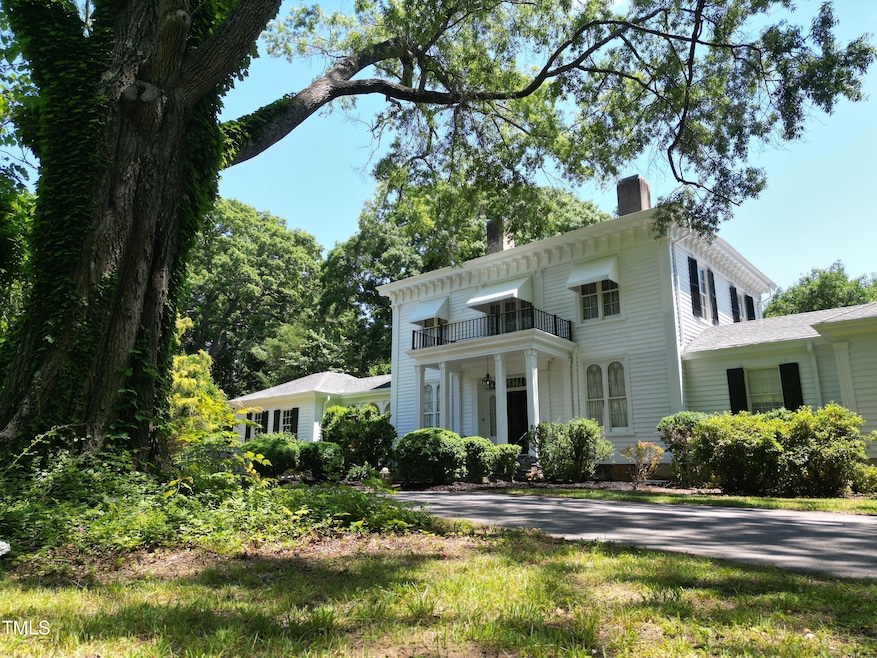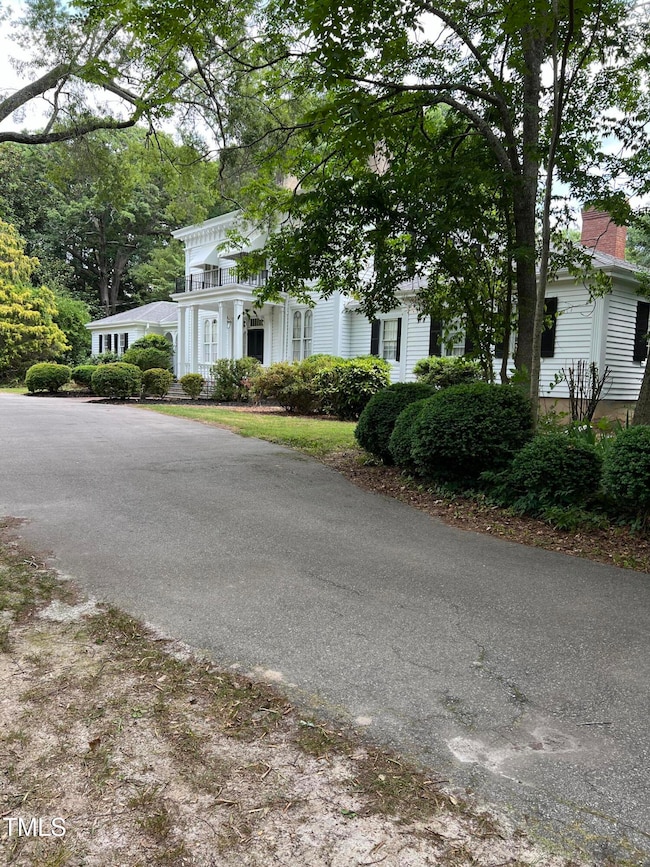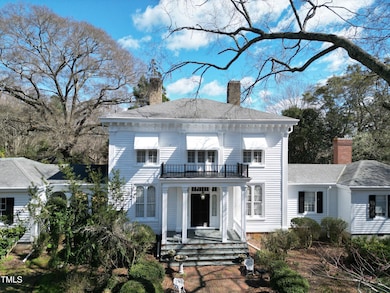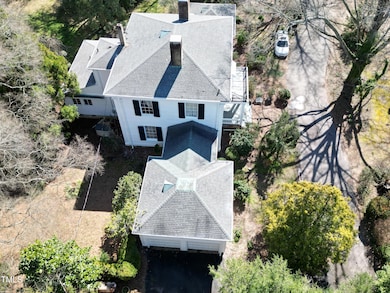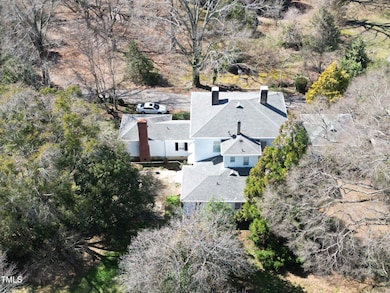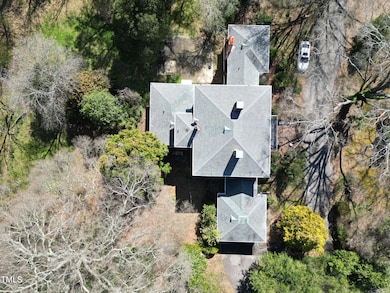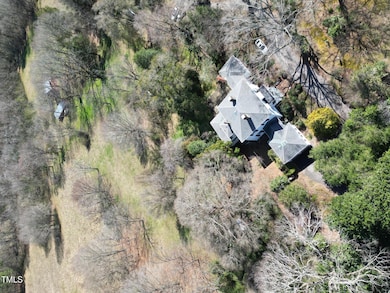
508 Eaton Ave Warrenton, NC 27589
Estimated payment $5,922/month
Highlights
- Very Popular Property
- Stables
- The property is located in a historic district
- Barn
- Greenhouse
- Two Primary Bedrooms
About This Home
Drenched in history, this stunning, 1850's, Pre-Civil War Estate was referred to as the Showplace of Warrenton, NC. For those who do not know; this area was the playground of the wealthy. Some of the mantels in the home were recently discovered to be Federalist, which was in the early 1800's. Custom built by the renowned Jacob W. Holt, Architect, carpenter/Joiner, the style of the home has Greek and Italianate features that were adapted to local preferences. But, some of the mantels in the home were recently discovered to be Federalist, which was in the early 1800's. The home boasts 2 closets/bedroom; in which most homes of that era had none. This home is unique in so many ways & the acreage is one. There are approx. 20 ac of land: home sits on 11 ac in town limits and the remaining 8.4 ac are outside town limits which is zoned agriculture allowing horses, cows, etc. Many very old Oaks, Magnolias, English Boxwoods, & a pecan grove, a greenhouse, outbuildings w/concrete floors, 2 barns, one w/tack room & a lg storage area w/sliding door. Pastures and privacy. This is a once in a lifetime chance to own ''Eaton''!
Home Details
Home Type
- Single Family
Est. Annual Taxes
- $3,499
Year Built
- Built in 1850
Lot Details
- 20 Acre Lot
- Landscaped
- Native Plants
- Level Lot
- Cleared Lot
- Partially Wooded Lot
- Many Trees
- Private Yard
- Garden
- Back and Front Yard
- Historic Home
- Property is zoned Residential/ag
Parking
- 2 Car Attached Garage
- Circular Driveway
- Additional Parking
- 3 Open Parking Spaces
- Parking Lot
Property Views
- Woods
- Pasture
- Garden
Home Design
- Brick Foundation
- Shingle Roof
- Wood Siding
- Lap Siding
- Lead Paint Disclosure
Interior Spaces
- 4,207 Sq Ft Home
- 2-Story Property
- Bookcases
- Woodwork
- Crown Molding
- Wood Burning Fireplace
- Awning
- Shutters
- Dining Room with Fireplace
- 7 Fireplaces
- Den with Fireplace
- Library with Fireplace
- Basement
- Crawl Space
Kitchen
- Butlers Pantry
- Dishwasher
Flooring
- Wood
- Parquet
- Ceramic Tile
Bedrooms and Bathrooms
- 5 Bedrooms
- Primary Bedroom on Main
- Fireplace in Primary Bedroom
- Double Master Bedroom
- Dual Closets
- Walk-In Closet
- In-Law or Guest Suite
- 4 Full Bathrooms
- Separate Shower in Primary Bathroom
- Bathtub with Shower
- Walk-in Shower
Laundry
- Laundry Room
- Laundry on main level
- Washer Hookup
Attic
- Attic Fan
- Attic Floors
- Pull Down Stairs to Attic
Home Security
- Security System Owned
- Storm Doors
Outdoor Features
- Balcony
- Covered patio or porch
- Exterior Lighting
- Greenhouse
- Outdoor Storage
- Outbuilding
- Rain Gutters
Schools
- Mariam Boyd Elementary School
- Warren Middle School
- Warren High School
Farming
- Barn
- Agricultural
- Pasture
Horse Facilities and Amenities
- Horses Allowed On Property
- Grass Field
- Tack Room
- Stables
Utilities
- Cooling Available
- Heating System Uses Natural Gas
- Hot Water Heating System
- Natural Gas Connected
- Tankless Water Heater
- High Speed Internet
- Phone Available
- Cable TV Available
Additional Features
- Energy-Efficient Hot Water Distribution
- The property is located in a historic district
Community Details
- No Home Owners Association
- Built by Jacob W Holt
Listing and Financial Details
- Assessor Parcel Number 2946922238 & 2946927386
Map
Home Values in the Area
Average Home Value in this Area
Tax History
| Year | Tax Paid | Tax Assessment Tax Assessment Total Assessment is a certain percentage of the fair market value that is determined by local assessors to be the total taxable value of land and additions on the property. | Land | Improvement |
|---|---|---|---|---|
| 2024 | $3,377 | $215,104 | $46,500 | $168,604 |
| 2023 | $3,225 | $215,104 | $46,500 | $168,604 |
| 2022 | $3,141 | $215,104 | $46,500 | $168,604 |
| 2021 | $3,141 | $215,104 | $46,500 | $168,604 |
| 2020 | $3,141 | $242,666 | $46,500 | $196,166 |
| 2019 | $2,761 | $242,666 | $46,500 | $196,166 |
| 2018 | $2,413 | $171,127 | $41,850 | $129,277 |
| 2017 | $2,413 | $171,127 | $41,850 | $129,277 |
| 2016 | $2,387 | $180,818 | $37,656 | $143,162 |
| 2015 | -- | $180,818 | $0 | $0 |
| 2014 | -- | $180,818 | $0 | $0 |
| 2010 | -- | $180,818 | $37,656 | $143,162 |
Property History
| Date | Event | Price | Change | Sq Ft Price |
|---|---|---|---|---|
| 04/24/2025 04/24/25 | For Sale | $1,010,630 | 0.0% | $240 / Sq Ft |
| 04/23/2025 04/23/25 | For Sale | $1,010,630 | -- | $240 / Sq Ft |
About the Listing Agent

I am a native of this area of North Carolina and I have called this area home for the last 33 years. Of this time, I have spent along with my husband of 38 years, raising our two beautiful and talented daughters; in addition to being an entrepreneur and owning my own business for over 12 years. My knowledge of the area and this market is very valuable to potential buyers and sellers, I am a very honest and trustworthy person and I have my parents who raised me to thank for that. When I am not
Denise's Other Listings
Source: Doorify MLS
MLS Number: 10091223
APN: E6B535 IN
- 522 Eaton Ave
- 410 Halifax St
- 302 Halifax St
- 437 S Main St
- 0 W Franklin St
- 134 S Main St
- 1370 N Carolina 58
- 5 N Carolina 58
- 4 N Carolina 58
- 2 N Carolina 58
- 127 Dowtin St
- 304 W Franklin St
- 401 Church St
- 207 N Main St
- 210 N Front St
- 303 Wilcox St
- 611, 619 W Ridgeway St
- 183 Red Hill Loop Rd
- 109 Horsecreek Rd
- 143 Valley Dr
