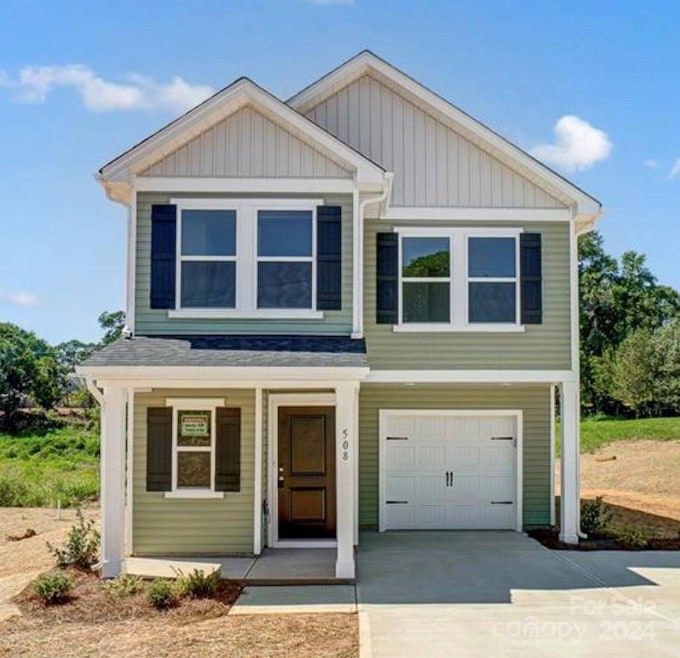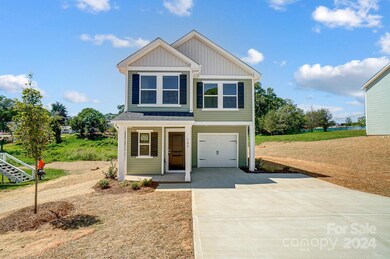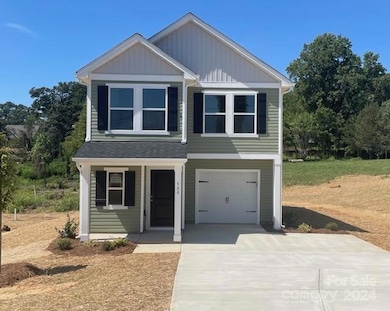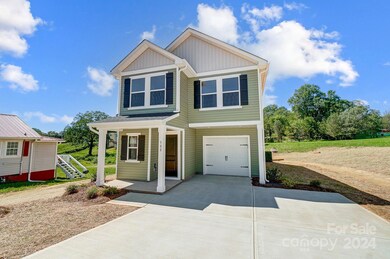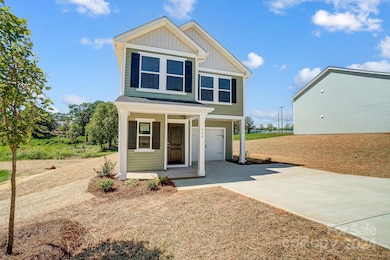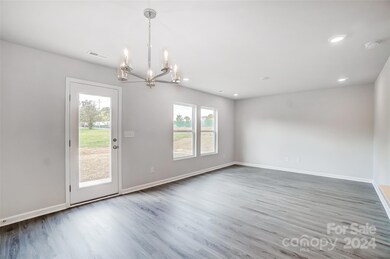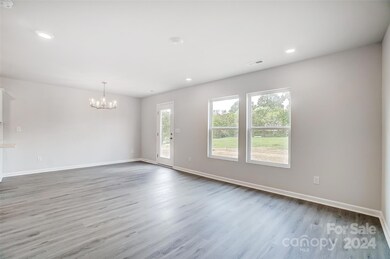
508 Elpine St Statesville, NC 28677
Highlights
- New Construction
- Wooded Lot
- Front Porch
- Open Floorplan
- Transitional Architecture
- 1 Car Attached Garage
About This Home
As of January 2025A rare find! 1566 sqft plus garage for $269,900! This new construction TruNorth Home offers 3 beds with 2.5 baths and a bonus loft. Upgrades include quartz countertops, subway tile backsplash, WIFI Thermostat and Wi-Fi garage door opener. Other touches with things like a centralized data closet for internet and automation options. Elpine Street is super convenient to both Hwy 70 and I77 and is also located right in the middle of Statesville’s proposed future redevelopment corridor. Whether you’re first-time home buyer or seasoned investor this home checks a lot of boxes! Investors take note- This home is located in an opportunity zone which means that after 10 years of ownership there is no tax on capital gains! Great opportunity for investors and homeowners alike!
Last Agent to Sell the Property
Coldwell Banker Realty Brokerage Email: gibsonmark01@gmail.com License #306293

Last Buyer's Agent
Non Member
Canopy Administration
Home Details
Home Type
- Single Family
Year Built
- Built in 2024 | New Construction
Lot Details
- Lot Dimensions are 70x193x70x193
- Level Lot
- Cleared Lot
- Wooded Lot
- Property is zoned R-5
Parking
- 1 Car Attached Garage
- Front Facing Garage
- Garage Door Opener
- Driveway
Home Design
- Transitional Architecture
- Slab Foundation
- Vinyl Siding
Interior Spaces
- 2-Story Property
- Open Floorplan
- Insulated Windows
- Vinyl Flooring
- Pull Down Stairs to Attic
- Washer and Electric Dryer Hookup
Kitchen
- Self-Cleaning Oven
- Electric Range
- Microwave
- Plumbed For Ice Maker
- Dishwasher
- Kitchen Island
- Disposal
Bedrooms and Bathrooms
- 3 Bedrooms
- Walk-In Closet
Outdoor Features
- Patio
- Front Porch
Schools
- Third Creek Elementary And Middle School
- Statesville High School
Utilities
- Forced Air Heating and Cooling System
- Electric Water Heater
- Cable TV Available
Community Details
- Built by TruNorth Homes, LLC
- Longview
Listing and Financial Details
- Assessor Parcel Number 4744418412.000
Map
Home Values in the Area
Average Home Value in this Area
Property History
| Date | Event | Price | Change | Sq Ft Price |
|---|---|---|---|---|
| 01/03/2025 01/03/25 | Sold | $269,900 | 0.0% | $172 / Sq Ft |
| 11/14/2024 11/14/24 | Price Changed | $269,900 | -1.0% | $172 / Sq Ft |
| 10/03/2024 10/03/24 | Price Changed | $272,500 | -0.9% | $174 / Sq Ft |
| 09/05/2024 09/05/24 | For Sale | $275,000 | -- | $176 / Sq Ft |
About the Listing Agent

Hello! I’m Mark Gibson, not your typical real estate agent. I’m just an average, down-to-earth guy who happens to be very proficient at selling homes—so much so, that I’m ranked in the top 1% of Coldwell Banker agents nationwide. Since 2022, I’ve been the #1 producer, top listing agent, and top buyer’s agent at Coldwell Banker Lake Norman, delivering stellar results for my clients. As a former custom home builder, I bring a unique edge to Lake Norman real estate, excelling in waterfront homes,
Mark's Other Listings
Source: Canopy MLS (Canopy Realtor® Association)
MLS Number: 4176778
- 809 Jost St
- 811 Jost St
- 815 Jost St
- 803 Jost St
- 1221 Lerain Ct
- 1011 Rickert St
- 1021 Wall St
- 628 Old Salisbury Rd
- 217 Jefferson St
- 689 S Elm St
- 619 Berkshire Dr
- 631 S Elm St
- 611 Greenway Dr
- 1444 Harris St
- 1118 Wall St
- 906 Harmony Dr
- 0 Berkshire Dr Unit 12
- 0 Berkshire Dr Unit 11 & 72 CAR4222882
- 639 Harrison St
- 642 Harrison St
