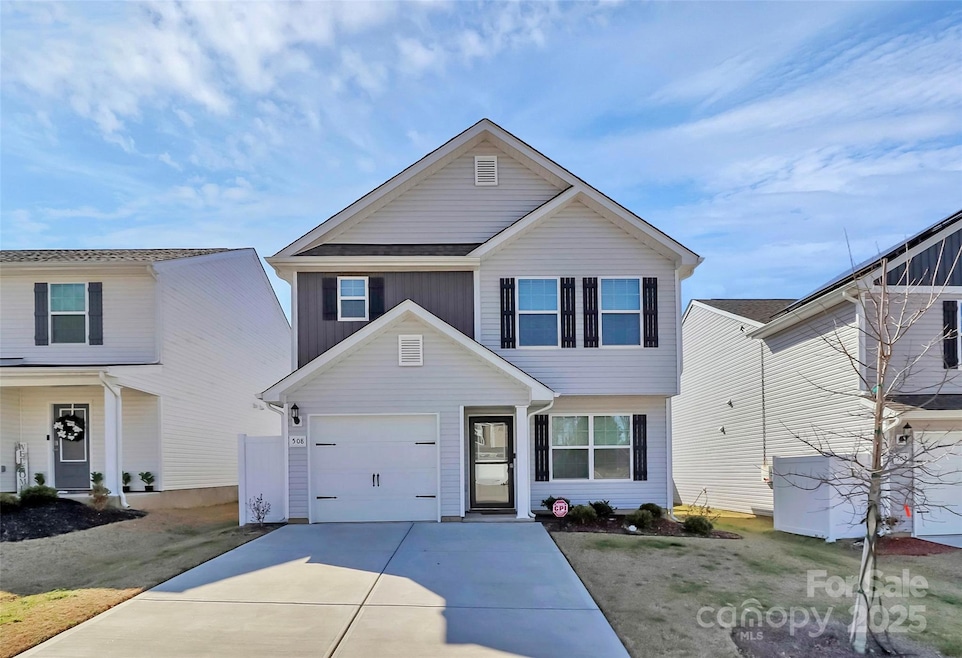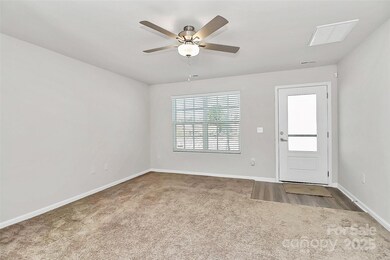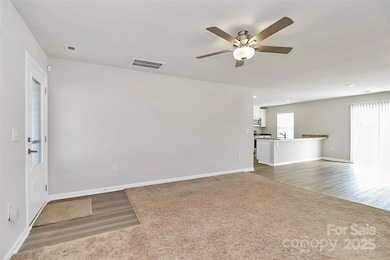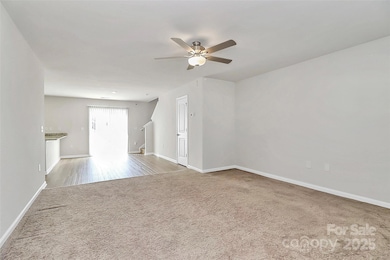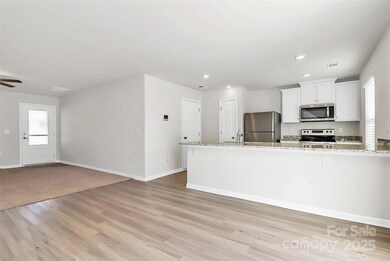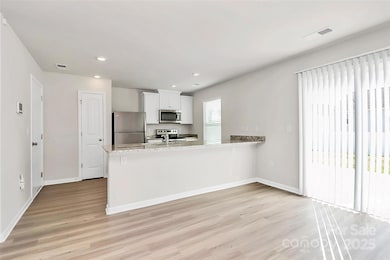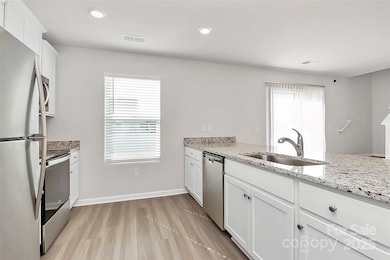
508 Hawley St Charlotte, NC 28214
Wildwood NeighborhoodEstimated payment $2,094/month
Highlights
- 1 Car Attached Garage
- Central Heating and Cooling System
- Fenced
- Patio
About This Home
Welcome to 508 Hawley – Your Dream Home Awaits! If you’re searching for a like-new, turnkey property, look no further! This stunning 3-bedroom, 2.5-bath home is packed w/ upgrades & thoughtful details, making it truly move-in ready. Step inside to discover custom paint throughout, complemented by rich hardwood floors that add warmth & elegance. The gourmet kitchen is a chef’s dream, featuring premium appliances, ample counter space, and stylish finishes. The open floor plan seamlessly connects the kitchen to the living and dining areas, creating the perfect flow for entertaining & everyday living. Outside, you'll find an expanded patio overlooking a privacy-fenced yard – ideal for relaxing, hosting gatherings, or letting pets and kids play safely. Nestled in the highly sought-after Creedmore Hills community, this home offers both convenience & charm. With modern finishes & a prime location, 508 Hawley truly has it all. Don’t miss the chance to make it yours – schedule a showing today!
Home Details
Home Type
- Single Family
Est. Annual Taxes
- $2,383
Year Built
- Built in 2023
Lot Details
- Fenced
- Property is zoned N1-D
HOA Fees
- $25 Monthly HOA Fees
Parking
- 1 Car Attached Garage
- Driveway
Home Design
- Slab Foundation
- Vinyl Siding
Interior Spaces
- 2-Story Property
- Electric Dryer Hookup
Kitchen
- Electric Oven
- Electric Range
- Microwave
- Plumbed For Ice Maker
- Dishwasher
- Disposal
Bedrooms and Bathrooms
- 3 Bedrooms
Schools
- Whitewater Academy Elementary School
- Whitewater Middle School
- West Mecklenburg High School
Additional Features
- Patio
- Central Heating and Cooling System
Community Details
- Creedmore Hills HOA, Phone Number (704) 800-6583
- Built by LGI Homes-NC, LLC
- Creedmore Hills Subdivision, Anson Floorplan
- Mandatory home owners association
Listing and Financial Details
- Assessor Parcel Number 055-095-66
Map
Home Values in the Area
Average Home Value in this Area
Tax History
| Year | Tax Paid | Tax Assessment Tax Assessment Total Assessment is a certain percentage of the fair market value that is determined by local assessors to be the total taxable value of land and additions on the property. | Land | Improvement |
|---|---|---|---|---|
| 2023 | $2,383 | $80,000 | $80,000 | $0 |
Property History
| Date | Event | Price | Change | Sq Ft Price |
|---|---|---|---|---|
| 04/02/2025 04/02/25 | Price Changed | $335,000 | -2.9% | $234 / Sq Ft |
| 03/13/2025 03/13/25 | For Sale | $345,000 | +6.5% | $241 / Sq Ft |
| 07/06/2023 07/06/23 | Sold | $323,900 | 0.0% | $226 / Sq Ft |
| 03/01/2023 03/01/23 | Pending | -- | -- | -- |
| 03/01/2023 03/01/23 | For Sale | $323,900 | -- | $226 / Sq Ft |
Deed History
| Date | Type | Sale Price | Title Company |
|---|---|---|---|
| Warranty Deed | $324,000 | None Listed On Document |
Mortgage History
| Date | Status | Loan Amount | Loan Type |
|---|---|---|---|
| Open | $323,900 | VA |
Similar Homes in the area
Source: Canopy MLS (Canopy Realtor® Association)
MLS Number: 4233328
APN: 055-095-66
- 561 Hawley St
- 7231 Waldon Park Ln
- 6307 Pennacook Dr
- 4538 Opus Ln
- 7212 Niccoline Ln
- 6748 Sullins Rd
- 6621 Pennacook Dr
- 6630 Pennacook Dr
- 5835 Natick Dr
- 7000 David Ave
- 6020 Running Deer Rd
- 9129 Troon Ln Unit C
- 8900 Moores Chapel Rd
- 9156 Black Heath Cir
- 714 Claremont Rd
- 8038 Pawtuckett Rd
- 235 Nance Rd
- 237 Nance Rd
- 306 Nance Rd
- 8127 Paw Club Dr
