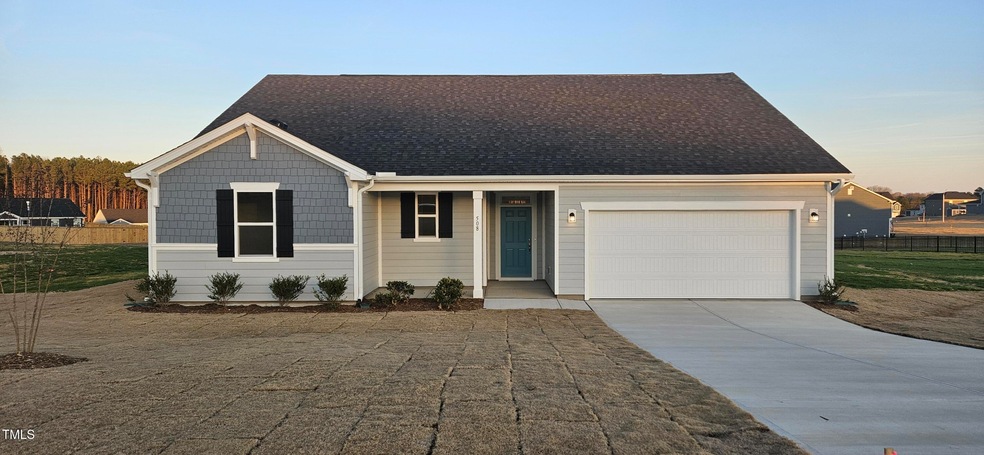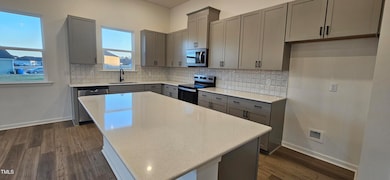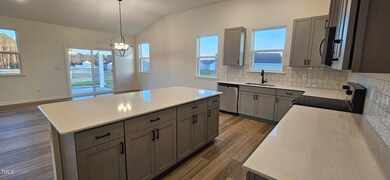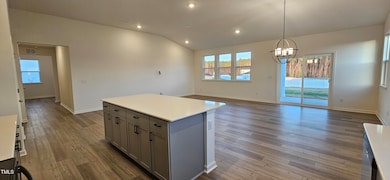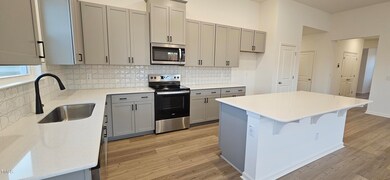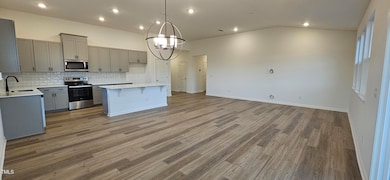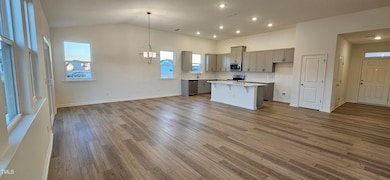
508 John Stark Dr Fuquay-Varina, NC 27526
Estimated payment $2,441/month
Highlights
- New Construction
- Home Energy Rating Service (HERS) Rated Property
- High Ceiling
- ENERGY STAR Certified Homes
- Traditional Architecture
- Great Room
About This Home
Welcome to your new ranch home on a half-acre homesite. Enjoy the benefits of low-maintenance fiber cement siding and relaxing on your covered patio. Inside, bask in the grandeur of 9' ceilings with a volume ceiling in the great room, complemented by luxurious vinyl plank flooring throughout. Your gourmet kitchen boasts a center island, 42'' cabinets, Quartz countertops, and Whirlpool stainless steel appliances. Retreat in your spacious primary bedroom with a walk-in closet and an ensuite bathroom complete with a linen closet. Make this your forever home today.
Home Details
Home Type
- Single Family
Year Built
- Built in 2024 | New Construction
Lot Details
- 0.49 Acre Lot
- Lot Dimensions are 100x210x91x207
- Landscaped
HOA Fees
- $23 Monthly HOA Fees
Parking
- 2 Car Attached Garage
- Front Facing Garage
- Private Driveway
Home Design
- Traditional Architecture
- Slab Foundation
- Frame Construction
- Shingle Roof
- Architectural Shingle Roof
- Low Volatile Organic Compounds (VOC) Products or Finishes
Interior Spaces
- 1,910 Sq Ft Home
- 1-Story Property
- Smooth Ceilings
- High Ceiling
- Insulated Windows
- Entrance Foyer
- Great Room
- Combination Dining and Living Room
- Pull Down Stairs to Attic
- Fire and Smoke Detector
Kitchen
- Electric Range
- Microwave
- Plumbed For Ice Maker
- Dishwasher
- ENERGY STAR Qualified Appliances
- Quartz Countertops
Flooring
- Carpet
- Luxury Vinyl Tile
Bedrooms and Bathrooms
- 3 Bedrooms
- Walk-In Closet
- 2 Full Bathrooms
- Bathtub with Shower
Laundry
- Laundry Room
- Laundry on main level
Eco-Friendly Details
- Home Energy Rating Service (HERS) Rated Property
- HERS Index Rating of 62 | Good progress toward optimizing energy performance
- Energy-Efficient Lighting
- ENERGY STAR Certified Homes
- Energy-Efficient Thermostat
- No or Low VOC Paint or Finish
- Ventilation
- Watersense Fixture
Outdoor Features
- Covered patio or porch
- Rain Gutters
Schools
- Lafayette Elementary School
- Harnett Central Middle School
- Harnett Central High School
Utilities
- Forced Air Zoned Heating and Cooling System
- Heating System Uses Natural Gas
- Electric Water Heater
- Septic Tank
- Cable TV Available
Community Details
- Association fees include ground maintenance
- Associated Asset Mgmt Association, Phone Number (919) 762-4080
- Built by KB Home
- Birchwood Grove Subdivision
Listing and Financial Details
- Assessor Parcel Number 0652-06-0490.000
Map
Home Values in the Area
Average Home Value in this Area
Property History
| Date | Event | Price | Change | Sq Ft Price |
|---|---|---|---|---|
| 03/21/2025 03/21/25 | Pending | -- | -- | -- |
| 03/19/2025 03/19/25 | Price Changed | $367,308 | -1.3% | $192 / Sq Ft |
| 03/13/2025 03/13/25 | Price Changed | $372,308 | -1.8% | $195 / Sq Ft |
| 03/07/2025 03/07/25 | Price Changed | $379,308 | -2.6% | $199 / Sq Ft |
| 02/15/2025 02/15/25 | Price Changed | $389,308 | -2.5% | $204 / Sq Ft |
| 02/12/2025 02/12/25 | Price Changed | $399,308 | -0.3% | $209 / Sq Ft |
| 11/01/2024 11/01/24 | Price Changed | $400,668 | 0.0% | $210 / Sq Ft |
| 10/09/2024 10/09/24 | Price Changed | $400,768 | 0.0% | $210 / Sq Ft |
| 09/20/2024 09/20/24 | For Sale | $400,868 | -- | $210 / Sq Ft |
Similar Homes in the area
Source: Doorify MLS
MLS Number: 10053929
- 508 John Stark Dr
- 526 John Stark Dr
- 566 John Stark Dr
- 111 Brodhead Dr
- 159 Robert Howe Dr
- 233 John Stark Dr
- 34 Mcintosh Ct
- 51 Robert Howe Dr
- 316 Robert Howe Dr
- 466 Saint Clair Dr
- 191 Robert Howe Dr
- 141 Robert Howe Dr
- 40 Senter Farm Ct
- 27 Artesa Ct
- 37 Artesa Ct
- 21 Artesa Ct
- 16 Saintsbury Dr
- 11 Artesa Ct
- 26 Artesa Ct
- 28 Saintsbury Dr
