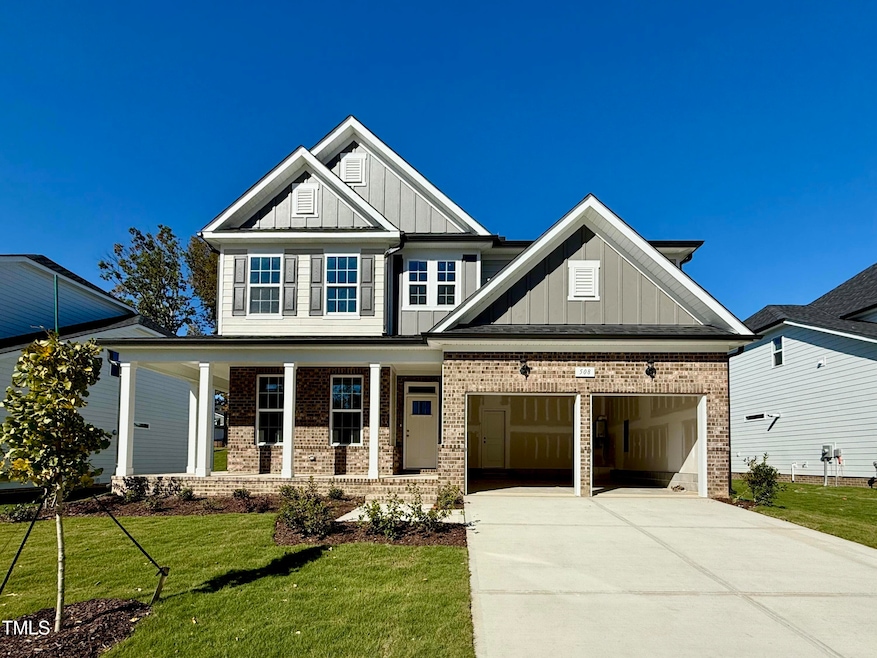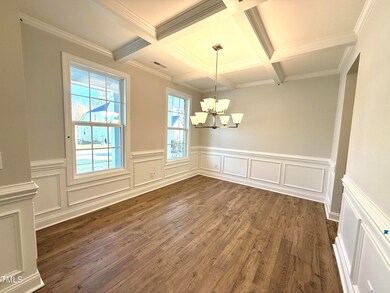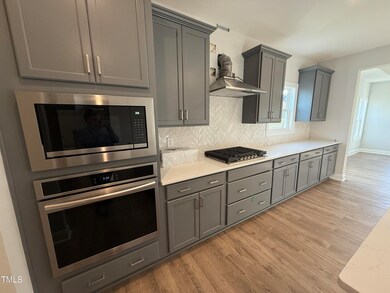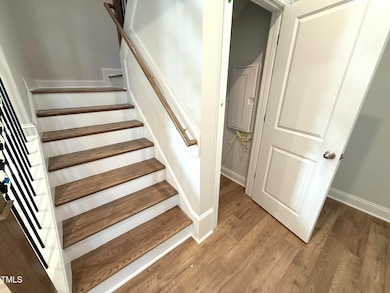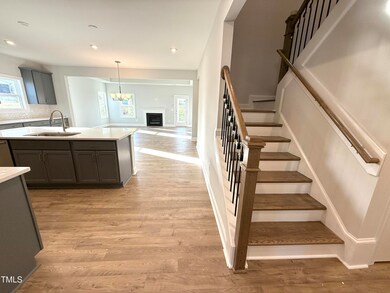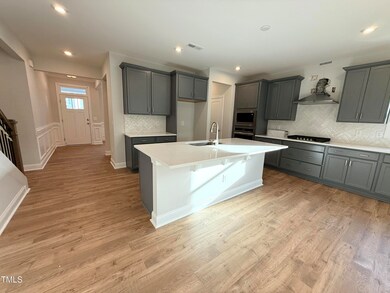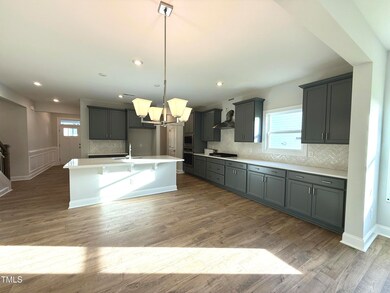
508 Jones Bluff Way Knightdale, NC 27545
Highlights
- New Construction
- Craftsman Architecture
- Deck
- Open Floorplan
- Clubhouse
- Wooded Lot
About This Home
As of March 2025Last available Trillium floor plan! FIRST FLOOR PRIMARY! Pull up to this stunning home that offers painted fiber cement siding, partial brick, & a covered front & wrap around porch! The bright, open kitchen has dark grey cabinets, herringbone tile backsplash, quartz kitchen tops, & an island w/ a spacious sink. The island opens into the casual dining & family room which is perfect for entertaining. Family room offers trey ceiling & plenty of natural light! Formal dining offers more space for entertaining with a stunning coffered ceiling. Gorgeous laminate floors throughout the main level & primary bedroom. Primary bathroom includes beautiful walk-in tile shower & serene garden tub for relaxation! A spacious primary closet you need to see to believe! On the second floor you will find three bedrooms, and a nice loft for an additional gathering area. Pool community w/tot lot, clubhouse, and additionally, a beautiful pond within walking distance of home! Closeout community - limited opportunities remain!!
Home Details
Home Type
- Single Family
Est. Annual Taxes
- $810
Year Built
- Built in 2024 | New Construction
Lot Details
- 7,841 Sq Ft Lot
- West Facing Home
- Gentle Sloping Lot
- Wooded Lot
- Landscaped with Trees
- Private Yard
- Back Yard
HOA Fees
- $81 Monthly HOA Fees
Parking
- 2 Car Attached Garage
- Front Facing Garage
- Garage Door Opener
- Private Driveway
Home Design
- Craftsman Architecture
- Brick Exterior Construction
- Brick Foundation
- Frame Construction
- Batts Insulation
- Architectural Shingle Roof
- HardiePlank Type
Interior Spaces
- 2,688 Sq Ft Home
- 2-Story Property
- Open Floorplan
- Coffered Ceiling
- Tray Ceiling
- Smooth Ceilings
- Ceiling Fan
- Recessed Lighting
- Gas Fireplace
- Family Room with Fireplace
- Dining Room
- Loft
- Pull Down Stairs to Attic
Kitchen
- Built-In Oven
- Gas Cooktop
- Range Hood
- Microwave
- Freezer
- Dishwasher
- Stainless Steel Appliances
- Kitchen Island
- Quartz Countertops
- Disposal
Flooring
- Laminate
- Ceramic Tile
Bedrooms and Bathrooms
- 4 Bedrooms
- Primary Bedroom on Main
- Walk-In Closet
- Double Vanity
- Private Water Closet
- Walk-in Shower
Laundry
- Laundry Room
- Laundry on main level
- Washer and Electric Dryer Hookup
Outdoor Features
- Deck
- Wrap Around Porch
- Exterior Lighting
- Rain Gutters
Schools
- Knightdale Elementary School
- Neuse River Middle School
- Knightdale High School
Horse Facilities and Amenities
- Grass Field
Utilities
- Forced Air Zoned Heating and Cooling System
- Heat Pump System
- Underground Utilities
- Tankless Water Heater
Listing and Financial Details
- Home warranty included in the sale of the property
- Assessor Parcel Number 1753683894
Community Details
Overview
- Charleston Management Association, Phone Number (919) 847-3003
- Built by Dream Finders Homes
- Glenmere Subdivision, Trillium Floorplan
- Pond Year Round
Amenities
- Clubhouse
- Party Room
Recreation
- Community Playground
- Community Pool
- Park
- Jogging Path
- Trails
Map
Home Values in the Area
Average Home Value in this Area
Property History
| Date | Event | Price | Change | Sq Ft Price |
|---|---|---|---|---|
| 03/24/2025 03/24/25 | Sold | $500,000 | -2.9% | $186 / Sq Ft |
| 02/02/2025 02/02/25 | Pending | -- | -- | -- |
| 01/22/2025 01/22/25 | Price Changed | $514,900 | -1.0% | $192 / Sq Ft |
| 01/02/2025 01/02/25 | Price Changed | $519,900 | -2.4% | $193 / Sq Ft |
| 11/22/2024 11/22/24 | Price Changed | $532,900 | -1.8% | $198 / Sq Ft |
| 11/09/2024 11/09/24 | Price Changed | $542,900 | -1.1% | $202 / Sq Ft |
| 09/05/2024 09/05/24 | Price Changed | $548,900 | -1.6% | $204 / Sq Ft |
| 08/30/2024 08/30/24 | Price Changed | $558,000 | -0.9% | $208 / Sq Ft |
| 07/17/2024 07/17/24 | Price Changed | $563,000 | -4.2% | $209 / Sq Ft |
| 04/09/2024 04/09/24 | For Sale | $587,585 | -- | $219 / Sq Ft |
Tax History
| Year | Tax Paid | Tax Assessment Tax Assessment Total Assessment is a certain percentage of the fair market value that is determined by local assessors to be the total taxable value of land and additions on the property. | Land | Improvement |
|---|---|---|---|---|
| 2024 | $810 | $85,000 | $85,000 | $0 |
| 2023 | $996 | $90,000 | $90,000 | $0 |
Mortgage History
| Date | Status | Loan Amount | Loan Type |
|---|---|---|---|
| Open | $490,943 | FHA |
Deed History
| Date | Type | Sale Price | Title Company |
|---|---|---|---|
| Special Warranty Deed | $500,000 | None Listed On Document | |
| Special Warranty Deed | $550,000 | None Listed On Document |
Similar Homes in Knightdale, NC
Source: Doorify MLS
MLS Number: 10021924
APN: 1753.07-68-3894-000
- 512 Jones Bluff Way
- 316 Spruce Pine Trail
- 321 Highland Ridge Ln
- 317 Highland Ridge Ln
- 525 Marion Hills Way
- 505 Marion Hills Way
- 604 Craftsman Ridge Trail
- 652 Marion Hills Way
- 307 S Smithfield Rd
- 207 Sallinger St
- 215 Sallinger St
- 206 Rochelle Dr
- 509 Keith St
- 0 Old Ferrell Rd
- 321 Third Ave
- 102 Switchback St
- 313 Main St
- 5317 Cottage Bluff Ln
- 108 Meadows Cir
- 5525 Sandy Trail Dr
