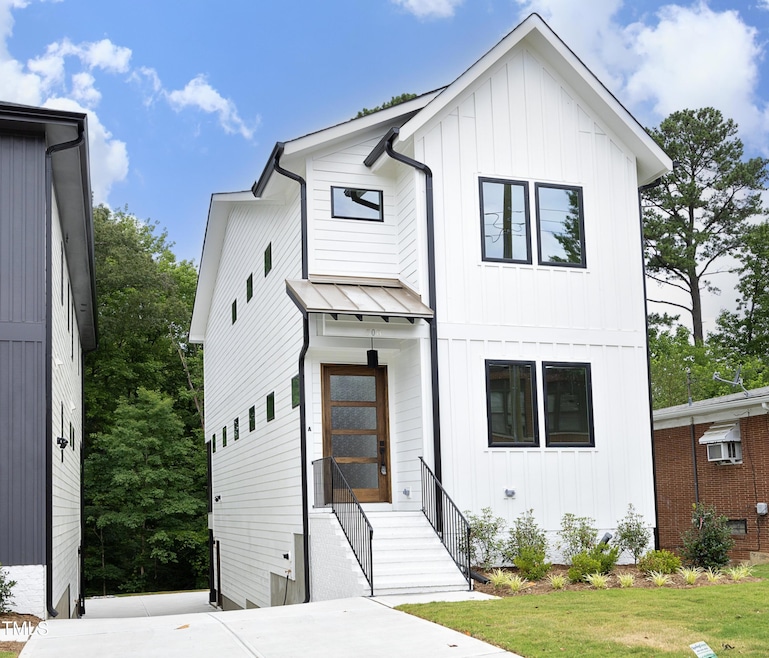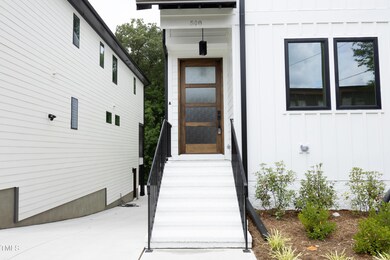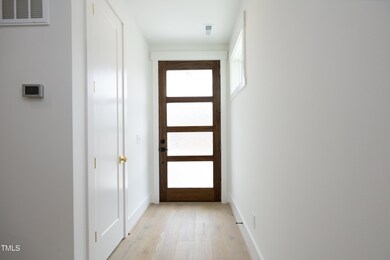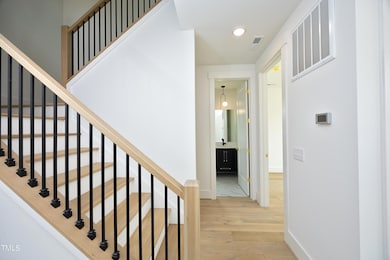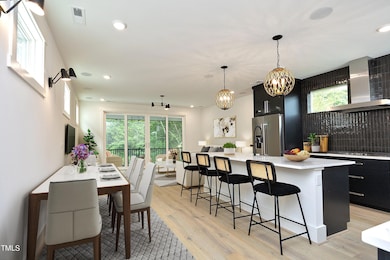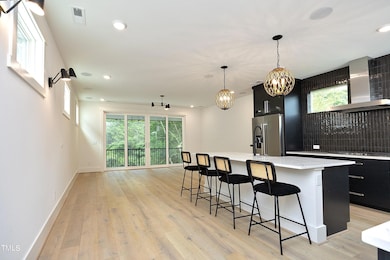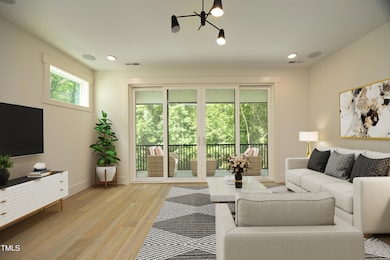
508 Lakeland St Unit A Durham, NC 27701
East Durham NeighborhoodEstimated payment $3,697/month
Highlights
- New Construction
- Wood Flooring
- Quartz Countertops
- Contemporary Architecture
- Main Floor Bedroom
- 1-minute walk to Burton Park
About This Home
Investor Alert - Generate solid annual STR income averaging $70k. Have it all in this Gorgeous NEW CONSTRUCTION home by Vista Properties. This home exudes quality and lux finishes at every turn. Strategically placed windows allow for tons of natural light while preserving privacy. Ideal open floorplan features a main floor guest bedroom and full bath. Wide plank hardwood floors. Chef's kitchen includes sleek black flat panel cabinets, quartz counters, stainless KitchenAid appliances incl. Refrigerator, GAS Cooktop and Double Ovens. The kitchen flows into the spacious family room with sliders opening to a screened balcony. Upstairs has 2 additional bedrooms w/ private baths plus the master retreat w/ deluxe en-suite featuring dual sinks and walk-in shower w/ body sprayer. Oversized 2-car garage and tons of storage in the basement. Walk to Burton Magnet Elementary base school, just across the street. Great location is just 6 minutes to DPAC, 3 minutes to Mike Dee's & Ideal's Sandwich, 7 minutes to Bulls Stadium and 10 minutes to Duke.
Home Details
Home Type
- Single Family
Est. Annual Taxes
- $2,343
Year Built
- Built in 2024 | New Construction
Parking
- 2 Car Attached Garage
- Rear-Facing Garage
- Garage Door Opener
- Private Driveway
Home Design
- Contemporary Architecture
- Modernist Architecture
- Slab Foundation
- Frame Construction
- Architectural Shingle Roof
- Asphalt Roof
Interior Spaces
- 2-Story Property
- Sound System
- Wired For Data
- Recessed Lighting
- Sliding Doors
- Entrance Foyer
- Family Room
- Dining Room
- Screened Porch
- Unfinished Basement
- Basement Storage
Kitchen
- Double Oven
- Gas Cooktop
- Microwave
- Dishwasher
- Kitchen Island
- Quartz Countertops
- Disposal
Flooring
- Wood
- Tile
Bedrooms and Bathrooms
- 4 Bedrooms
- Main Floor Bedroom
- Walk-In Closet
- 4 Full Bathrooms
- Double Vanity
- Walk-in Shower
Laundry
- Laundry Room
- Laundry on upper level
Schools
- Burton Elementary School
- Lowes Grove Middle School
- Hillside High School
Utilities
- Forced Air Heating and Cooling System
- Natural Gas Connected
Additional Features
- Balcony
- 5,227 Sq Ft Lot
Community Details
- No Home Owners Association
- Built by Vista Properties and Homes Inc.
Listing and Financial Details
- Home warranty included in the sale of the property
- Assessor Parcel Number 235661
Map
Home Values in the Area
Average Home Value in this Area
Tax History
| Year | Tax Paid | Tax Assessment Tax Assessment Total Assessment is a certain percentage of the fair market value that is determined by local assessors to be the total taxable value of land and additions on the property. | Land | Improvement |
|---|---|---|---|---|
| 2024 | $2,343 | $167,966 | $22,400 | $145,566 |
Property History
| Date | Event | Price | Change | Sq Ft Price |
|---|---|---|---|---|
| 04/22/2025 04/22/25 | Price Changed | $627,400 | -1.6% | $276 / Sq Ft |
| 03/22/2025 03/22/25 | Price Changed | $637,400 | -1.5% | $280 / Sq Ft |
| 01/27/2025 01/27/25 | For Sale | $647,400 | -- | $285 / Sq Ft |
Similar Homes in Durham, NC
Source: Doorify MLS
MLS Number: 10073069
APN: 235661
- 508 Lakeland St Unit B
- 508 Lakeland St Unit A
- 805 Ridgeway Ave
- 427 Lakeland St
- 1006 Linwood Ave
- 810 Cox Ave
- 425 Potter St
- 809 S Plum St
- 423 Potter St
- 415 Sowell St
- 905 Linwood Ave
- 908 Colfax St
- 617 Bernice St
- 1411 Rosewood St
- 300 Price Ave
- 705 Colfax St
- 1213 Lincoln St
- 609 Chopper Ln Unit Homesite 10
- 611 Dunbar St
- 1507 Ridgeway Ave
