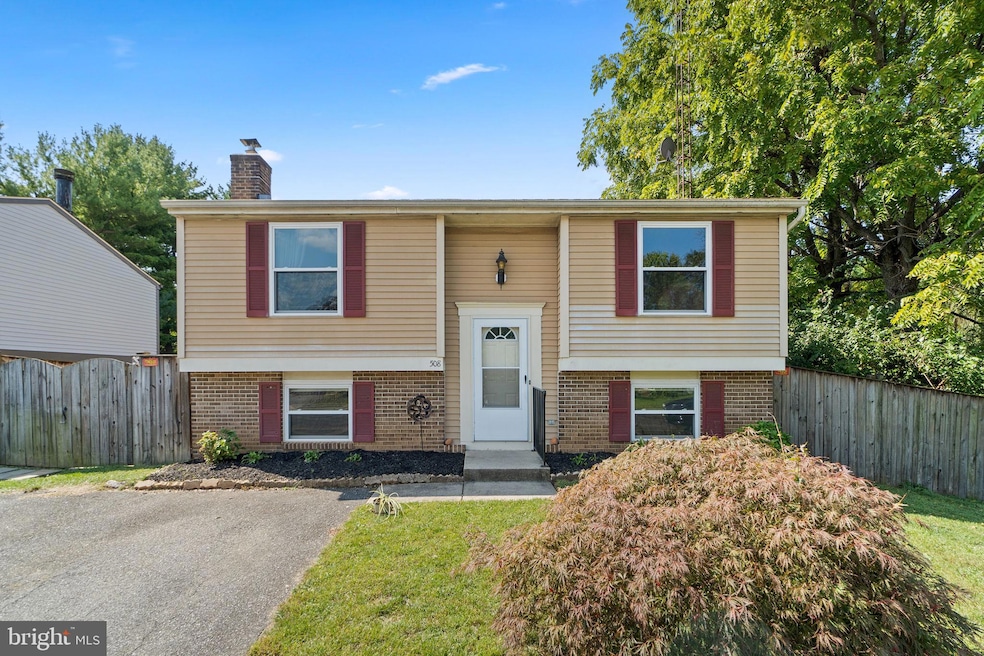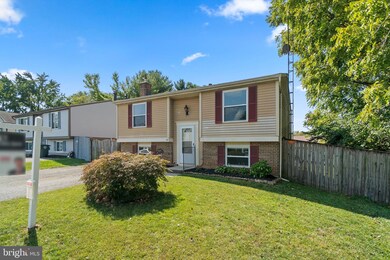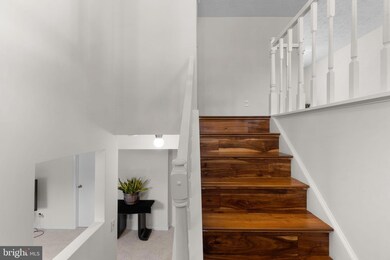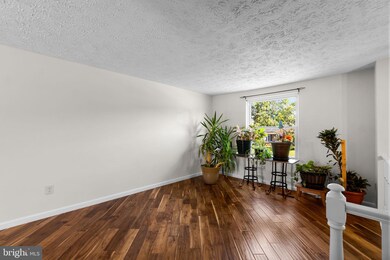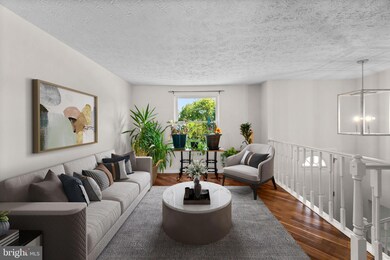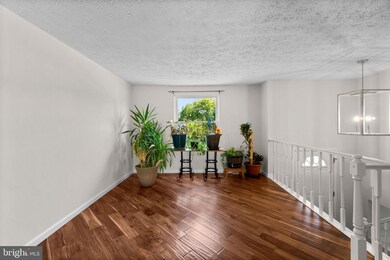
508 Logan St Frederick, MD 21701
Carrollton NeighborhoodHighlights
- Deck
- No HOA
- Eat-In Kitchen
- Attic
- Stainless Steel Appliances
- Double Pane Windows
About This Home
As of November 2024This charming split-foyer home offers 1,488 total square feet of living space, featuring 4 bedrooms and 2 full baths, located in thriving Frederick City.
Step inside the bright foyer and head upstairs to the spacious main-level living room, where stunning hardwood floors extend seamlessly into the kitchen and dining area. The updated kitchen boasts stainless steel appliances, including a gas range, ample white cabinetry, and access to the deck. Down the hall on the main level, you'll find two bedrooms with hardwood floors, including the primary bedroom with a large closet, along with a sleek, modern full bathroom.
On the lower level, you'll find two spacious bedrooms with plush carpeting, a cozy recreation room featuring a charming brick-adorned wood-burning stove, another full bathroom, and a laundry room with ample storage and walk-out exterior access. The expansive deck overlooks the lush, flat, fenced backyard and includes a convenient storage shed that conveys with the property.
Frederick City is a vibrant blend of historic charm and modern conveniences, featuring a lively downtown with unique shops and restaurants, scenic outdoor spaces like Carroll Creek Park, and easy access to commuter routes including I-70, I-270, and U.S. Route 15.
Home Details
Home Type
- Single Family
Est. Annual Taxes
- $5,301
Year Built
- Built in 1982
Lot Details
- 5,471 Sq Ft Lot
- Back Yard Fenced
- Landscaped
Parking
- Driveway
Home Design
- Split Foyer
- Brick Exterior Construction
- Permanent Foundation
- Asphalt Roof
- Aluminum Siding
Interior Spaces
- Property has 2 Levels
- Ceiling Fan
- Wood Burning Fireplace
- Fireplace Mantel
- Double Pane Windows
- Insulated Windows
- Window Screens
- Entrance Foyer
- Family Room
- Living Room
- Attic
Kitchen
- Eat-In Kitchen
- Electric Oven or Range
- Self-Cleaning Oven
- Stove
- Ice Maker
- Stainless Steel Appliances
Flooring
- Carpet
- Vinyl
Bedrooms and Bathrooms
Laundry
- Dryer
- Washer
Finished Basement
- Heated Basement
- Walk-Out Basement
- Basement Fills Entire Space Under The House
- Rear Basement Entry
- Laundry in Basement
- Natural lighting in basement
Schools
- Lincoln Elementary School
- Crestwood Middle School
- Tuscarora High School
Utilities
- Forced Air Heating and Cooling System
- Vented Exhaust Fan
- Natural Gas Water Heater
Additional Features
- Energy-Efficient Windows
- Deck
Community Details
- No Home Owners Association
Listing and Financial Details
- Assessor Parcel Number 1102028247
Map
Home Values in the Area
Average Home Value in this Area
Property History
| Date | Event | Price | Change | Sq Ft Price |
|---|---|---|---|---|
| 11/22/2024 11/22/24 | Sold | $380,000 | +1.3% | $255 / Sq Ft |
| 10/28/2024 10/28/24 | Pending | -- | -- | -- |
| 10/24/2024 10/24/24 | Price Changed | $375,000 | -6.3% | $252 / Sq Ft |
| 09/28/2024 09/28/24 | For Sale | $400,000 | +74.0% | $269 / Sq Ft |
| 11/09/2017 11/09/17 | Sold | $229,900 | 0.0% | $278 / Sq Ft |
| 10/12/2017 10/12/17 | Pending | -- | -- | -- |
| 09/29/2017 09/29/17 | For Sale | $229,900 | -- | $278 / Sq Ft |
Tax History
| Year | Tax Paid | Tax Assessment Tax Assessment Total Assessment is a certain percentage of the fair market value that is determined by local assessors to be the total taxable value of land and additions on the property. | Land | Improvement |
|---|---|---|---|---|
| 2024 | $5,339 | $286,500 | $0 | $0 |
| 2023 | $4,661 | $256,800 | $0 | $0 |
| 2022 | $4,118 | $227,100 | $75,900 | $151,200 |
| 2021 | $3,530 | $210,833 | $0 | $0 |
| 2020 | $3,530 | $194,567 | $0 | $0 |
| 2019 | $3,240 | $178,300 | $60,100 | $118,200 |
| 2018 | $3,269 | $178,300 | $60,100 | $118,200 |
| 2017 | $3,236 | $178,300 | $0 | $0 |
| 2016 | $3,273 | $180,600 | $0 | $0 |
| 2015 | $3,273 | $179,100 | $0 | $0 |
| 2014 | $3,273 | $177,600 | $0 | $0 |
Mortgage History
| Date | Status | Loan Amount | Loan Type |
|---|---|---|---|
| Open | $13,300 | New Conventional | |
| Open | $373,117 | FHA | |
| Previous Owner | $228,738 | VA | |
| Previous Owner | $230,348 | VA | |
| Previous Owner | $223,003 | New Conventional | |
| Previous Owner | $4,635 | Stand Alone Second | |
| Previous Owner | $3,500 | Unknown | |
| Previous Owner | $86,150 | No Value Available | |
| Previous Owner | $12,000 | No Value Available | |
| Previous Owner | $54,600 | No Value Available |
Deed History
| Date | Type | Sale Price | Title Company |
|---|---|---|---|
| Deed | $380,000 | Fidelity National Title | |
| Deed | $229,900 | Gpn Title Inc | |
| Interfamily Deed Transfer | -- | Attorney | |
| Deed | $85,000 | -- | |
| Deed | $75,000 | -- | |
| Deed | $57,500 | -- |
Similar Homes in Frederick, MD
Source: Bright MLS
MLS Number: MDFR2054816
APN: 02-028247
- 304 Canberra Ct
- 328 Madison St
- 315 Redwood Ave
- 332 Madison St
- 413 Shannon Ct
- 435 S Market St
- 442 W South St
- 317 Catoctin Ave
- 305 S Market St
- 208 Broadway St
- 143 W South St
- 164 W All Saints St
- 100 W All Saints St
- 277 W Patrick St
- 325 Braddock Ave
- 5 College Ave Unit E
- 19 E South St
- 252 B S Carroll St
- 252 A S Carroll St
- 107 Catoctin Ave
