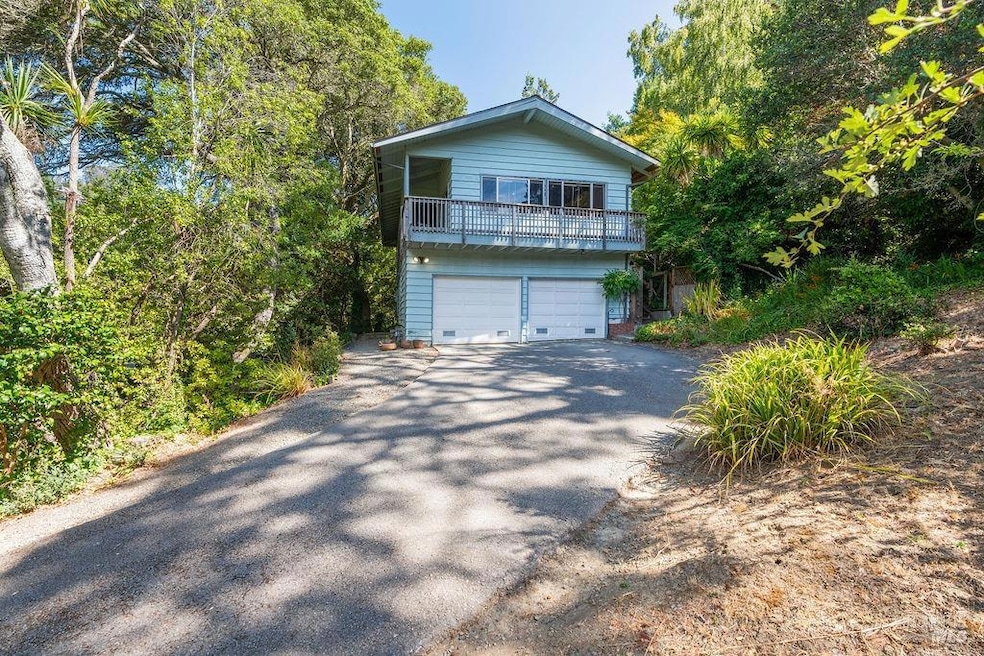
508 Midvale Way Mill Valley, CA 94941
Tamalpais Valley NeighborhoodHighlights
- View of Trees or Woods
- Cathedral Ceiling
- Main Floor Primary Bedroom
- Mill Valley Middle School Rated A
- Wood Flooring
- Living Room with Attached Deck
About This Home
As of November 2024Excellent fixer opportunity! This mid-century home is situated on nearly a 1/4 acre lot nestled in highly coveted Little City Farms neighborhood! Diamond in the rough eagerly awaits a new owner to take it to the next level. The surrounding neighborhoods are full of gorgeous, much more expensive homes so this is an amazing opportunity to live in it now & add your own value! Great flr plan starts w/a dramatic vaulted ceiling in the Living Rm w/f/p & pictures windows & flows to a lrg Kitchen w/lots of room to create a Chefs dream! 3BD/2BA are located on the main level w/Primary Suite. Downstairs are another Bdrm, bath, laundry & lrg 2-Car Garage w/a long driveway for more parking. Lot is a private wooded lot w/tranquil forest views from every room. Plenty of room for a flat yard and also a lovely creek at the base of the property could be made to be a dramatic, architectural focal point. Plenty of room on the lot for an ADU as well. This desirable location is close to Eastwood Park with tennis courts, playground & dog run. Abundance of bike & hiking trails close by as well as the thriving, hi-energy Tam Junction dining/shops such The Junction, Hookfish, Equator, Good Earth & more! Coveted Mill Valley schools & quick commute to SF make this an ideal location for investment!
Home Details
Home Type
- Single Family
Est. Annual Taxes
- $11,184
Year Built
- Built in 1965
Lot Details
- 9,901 Sq Ft Lot
Parking
- 2 Car Direct Access Garage
- 4 Open Parking Spaces
- Garage Door Opener
Property Views
- Woods
- Hills
- Forest
Home Design
- Fixer Upper
Interior Spaces
- 1,719 Sq Ft Home
- 2-Story Property
- Cathedral Ceiling
- Wood Burning Fireplace
- Living Room with Fireplace
- Living Room with Attached Deck
- Storage Room
Kitchen
- Free-Standing Gas Range
- Range Hood
Flooring
- Wood
- Carpet
Bedrooms and Bathrooms
- 4 Bedrooms
- Primary Bedroom on Main
- Bathroom on Main Level
- 3 Full Bathrooms
Laundry
- Laundry on main level
- Dryer
- Washer
Utilities
- No Cooling
- Central Heating
- Cable TV Available
Community Details
- Low-Rise Condominium
Listing and Financial Details
- Assessor Parcel Number 049-061-20
Map
Home Values in the Area
Average Home Value in this Area
Property History
| Date | Event | Price | Change | Sq Ft Price |
|---|---|---|---|---|
| 11/19/2024 11/19/24 | Sold | $1,356,000 | +13.2% | $789 / Sq Ft |
| 11/18/2024 11/18/24 | Pending | -- | -- | -- |
| 08/15/2024 08/15/24 | For Sale | $1,198,000 | -- | $697 / Sq Ft |
Tax History
| Year | Tax Paid | Tax Assessment Tax Assessment Total Assessment is a certain percentage of the fair market value that is determined by local assessors to be the total taxable value of land and additions on the property. | Land | Improvement |
|---|---|---|---|---|
| 2024 | $11,184 | $458,395 | $172,257 | $286,138 |
| 2023 | $10,926 | $449,409 | $168,880 | $280,529 |
| 2022 | $10,524 | $440,596 | $165,569 | $275,027 |
| 2021 | $10,328 | $431,956 | $162,322 | $269,634 |
| 2020 | $11,673 | $427,528 | $160,658 | $266,870 |
| 2019 | $9,835 | $419,146 | $157,508 | $261,638 |
| 2018 | $9,179 | $410,928 | $154,420 | $256,508 |
| 2017 | $8,612 | $402,873 | $151,393 | $251,480 |
| 2016 | $8,136 | $394,974 | $148,425 | $246,549 |
| 2015 | $7,810 | $389,041 | $146,195 | $242,846 |
| 2014 | $7,507 | $381,421 | $143,332 | $238,089 |
Mortgage History
| Date | Status | Loan Amount | Loan Type |
|---|---|---|---|
| Previous Owner | $73,500 | New Conventional | |
| Previous Owner | $169,000 | Purchase Money Mortgage |
Deed History
| Date | Type | Sale Price | Title Company |
|---|---|---|---|
| Grant Deed | $1,356,000 | Old Republic Title | |
| Grant Deed | $1,356,000 | Old Republic Title | |
| Interfamily Deed Transfer | -- | None Available |
Similar Homes in Mill Valley, CA
Source: Bay Area Real Estate Information Services (BAREIS)
MLS Number: 324059680
APN: 049-061-20
- 880 Chamberlain Ct
- 0 Shoreline Hwy
- 1245 Shoreline Hwy
- 913 Ventura Way
- 533 Pine Crest Rd
- 711 Alta Vista Rd
- 419 Marin Ave
- 925 W California Ave
- 929 Vernal Ave
- 480 Live Oak Dr
- 807 Spring Dr
- 478 Live Oak Dr
- 906 Vernal Ave
- 0 Loring Ave Unit 325035227
- 903 Greenhill Rd
- 473 Green Glen Way
- 320 Tennessee Ave
- 51 Morning Sun Ave
- 16 Morning Sun Ave
- 250 Evergreen Ave
