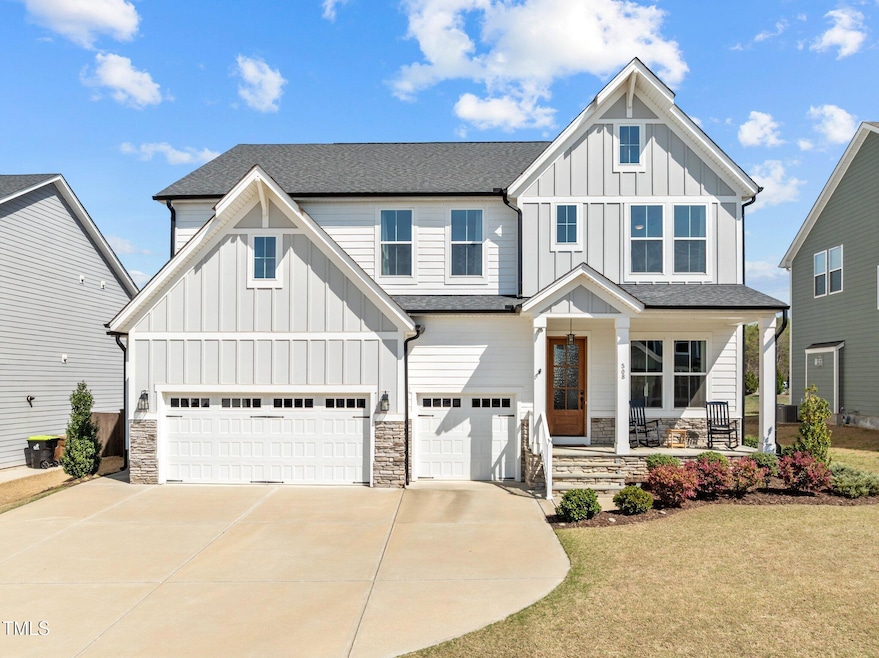
508 Moore Hill Way Holly Springs, NC 27540
Estimated payment $5,156/month
Highlights
- Finished Room Over Garage
- Transitional Architecture
- Screened Porch
- Oakview Elementary Rated A
- Quartz Countertops
- Fireplace
About This Home
Welcome to this stunning 5-bedroom, 4-bathroom Drees built home, where elegance meets functionality. Designed with an expansive open floor plan, this home features a chef's kitchen that seamlessly flows into the living and dining areas—perfect for entertaining. Abundant natural light fills every corner. The generously sized primary suite is a true retreat, complete with a cozy sitting area and His & Hers walk-in closets. Storage is never an issue, as this home offers ample storage space throughout. Step outside to your screened back porch, your personal oasis and favorite spot, designed for relaxation and gatherings. With a 25-year Ever Seal warranty, this space is built to last. The spacious backyard includes a storage shed, ideal for all your outdoor essentials. For car enthusiasts or those needing extra space, the three-car garage comes with an extension and insulated doors. Enjoy easy access to five miles of multi-use trails, perfect for walking, biking, or jogging. Located within walking distance of Target, restaurants, and shopping, this home offers both convenience and charm in a prime location. Don't miss the opportunity to make this exceptional home yours!
Home Details
Home Type
- Single Family
Est. Annual Taxes
- $6,669
Year Built
- Built in 2021
HOA Fees
- $51 Monthly HOA Fees
Parking
- 3 Car Attached Garage
- Finished Room Over Garage
- Garage Door Opener
- Private Driveway
- 3 Open Parking Spaces
Home Design
- Transitional Architecture
- Brick or Stone Mason
- Architectural Shingle Roof
- Stone
Interior Spaces
- 3,423 Sq Ft Home
- 2-Story Property
- Smooth Ceilings
- Ceiling Fan
- Fireplace
- Insulated Windows
- Combination Dining and Living Room
- Screened Porch
- Basement
- Crawl Space
- Pull Down Stairs to Attic
- Fire and Smoke Detector
- Laundry on upper level
Kitchen
- Built-In Self-Cleaning Oven
- Gas Cooktop
- Microwave
- Ice Maker
- Dishwasher
- Kitchen Island
- Quartz Countertops
- Disposal
Flooring
- Carpet
- Laminate
- Tile
Bedrooms and Bathrooms
- 5 Bedrooms
- Dual Closets
- Walk-In Closet
- Dressing Area
- 4 Full Bathrooms
- Bathtub with Shower
- Walk-in Shower
Schools
- Oakview Elementary School
- Apex Friendship Middle School
- Apex Friendship High School
Utilities
- Forced Air Zoned Heating and Cooling System
- Heating System Uses Natural Gas
- High Speed Internet
Additional Features
- Rain Gutters
- 0.32 Acre Lot
Community Details
- Association fees include insurance, ground maintenance
- Hensley Homeowners Association
- Hensley Subdivision
Listing and Financial Details
- Assessor Parcel Number 0649251743
Map
Home Values in the Area
Average Home Value in this Area
Tax History
| Year | Tax Paid | Tax Assessment Tax Assessment Total Assessment is a certain percentage of the fair market value that is determined by local assessors to be the total taxable value of land and additions on the property. | Land | Improvement |
|---|---|---|---|---|
| 2024 | $6,669 | $775,888 | $120,000 | $655,888 |
| 2023 | $5,488 | $506,994 | $90,000 | $416,994 |
| 2022 | $5,298 | $506,994 | $90,000 | $416,994 |
| 2021 | $5,137 | $506,994 | $90,000 | $416,994 |
| 2020 | $0 | $90,000 | $90,000 | $0 |
Property History
| Date | Event | Price | Change | Sq Ft Price |
|---|---|---|---|---|
| 04/07/2025 04/07/25 | Pending | -- | -- | -- |
| 04/05/2025 04/05/25 | For Sale | $815,000 | -- | $238 / Sq Ft |
Deed History
| Date | Type | Sale Price | Title Company |
|---|---|---|---|
| Warranty Deed | $545,500 | None Available |
Mortgage History
| Date | Status | Loan Amount | Loan Type |
|---|---|---|---|
| Open | $442,282 | VA |
Similar Homes in Holly Springs, NC
Source: Doorify MLS
MLS Number: 10086647
APN: 0649.01-25-1743-000
- 101 Becklow Ridge Ln
- 0 Thomas Mill Rd
- 121 Cypress Hill Ln
- 816 Green Oaks Pkwy
- 104 Vinewood Place
- 113 Hardy Oaks Way
- 237 Sweet Violet Dr
- 920 W Holly Springs Rd
- 936 W Holly Springs Rd
- 117 Hardy Oaks Way
- 232 Vinewood Place
- 521 Ivy Arbor Way
- 505 Ivy Arbor Way
- 104 Spooner Ct
- 209 Morning Oaks Dr
- 109 Bright Shade Ct
- 1300 Linden Ridge Dr
- 144 Gremar Dr
- 725 Little Leaf Ct
- 117 Crabwall Ct






