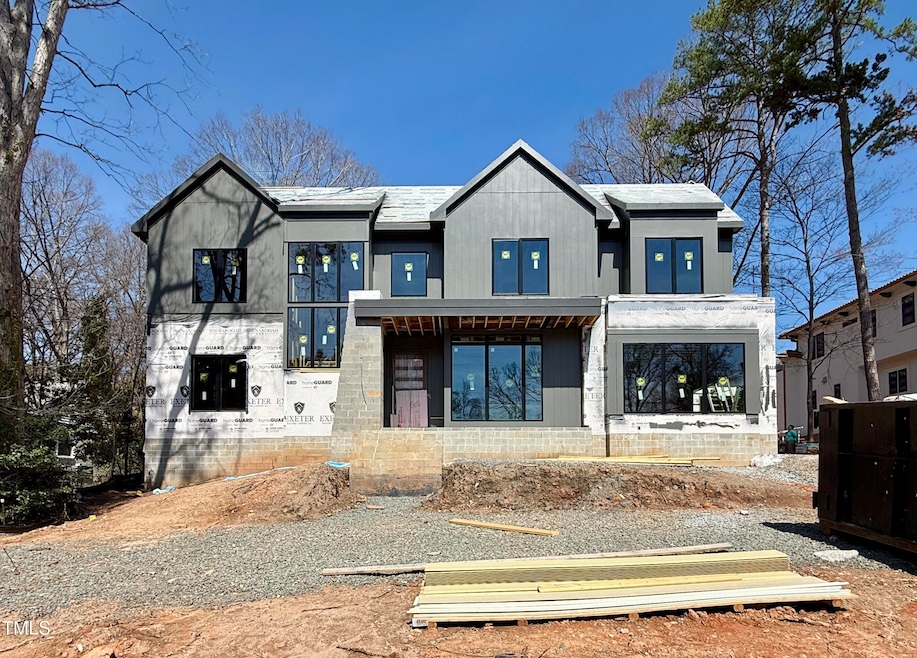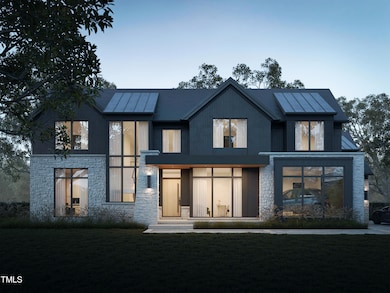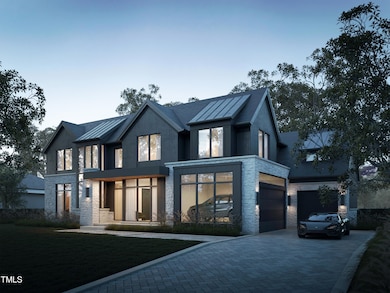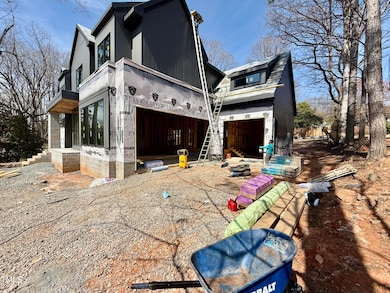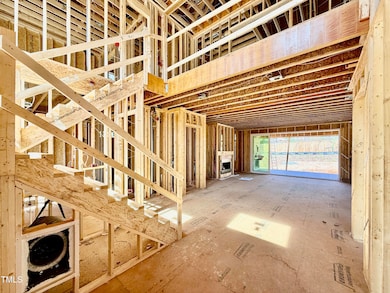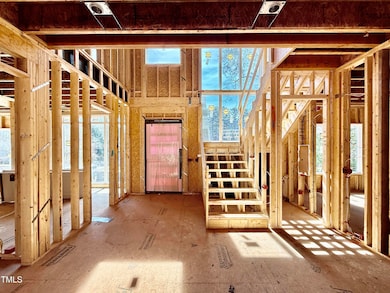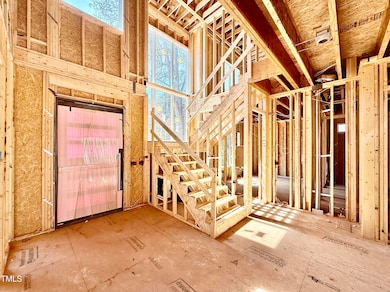
508 Northwood Dr Raleigh, NC 27609
North Hills NeighborhoodEstimated payment $12,899/month
Highlights
- Home Theater
- Under Construction
- Open Floorplan
- Douglas Elementary Rated A-
- Built-In Freezer
- Family Room with Fireplace
About This Home
Custom Modern Home by Exeter Building Company in Prime North Hills Location! Wide Plank Hwds Throughout! GourmetKit: Quartz Tops, Custom Cabinets, SS Appliance Package, Cstm Center Island, Designer Pendants, & Walk-In Pantry/Scullery! Open to Dining Area w/Acess to Covered Porch w/Outdoor Fireplace! 1st Flr Owner'sSuite: Wide Plank Hwds & Cathedral Ceilings! Owner'sBth: Tile Flooring, Cstm Dual Vanity w/Quartz, Freestanding Tub & Tile Srrnd Wlk In Shwr & Huge Wlk In Clst! FamRm: Custom Surround Fireplace and Slider to Rear Porch! 2nd Floor: Bonus Room, Separate Play Room, Three Bedrooms, & Unfinished Finished Storage!
Home Details
Home Type
- Single Family
Est. Annual Taxes
- $4,080
Year Built
- Built in 2025 | Under Construction
Lot Details
- 0.45 Acre Lot
- Interior Lot
- Rectangular Lot
- Gentle Sloping Lot
- Cleared Lot
- Landscaped with Trees
- Back and Front Yard
- Property is zoned R-4
Parking
- 3 Car Attached Garage
- Parking Pad
- Front Facing Garage
- Side Facing Garage
- Garage Door Opener
- Circular Driveway
- 3 Open Parking Spaces
Home Design
- Home is estimated to be completed on 9/30/25
- Transitional Architecture
- Traditional Architecture
- Modernist Architecture
- Brick Veneer
- Brick Foundation
- Frame Construction
- Architectural Shingle Roof
- Asphalt Roof
- Metal Roof
- HardiePlank Type
Interior Spaces
- 4,920 Sq Ft Home
- 2-Story Property
- Open Floorplan
- Bookcases
- Crown Molding
- Beamed Ceilings
- Smooth Ceilings
- Cathedral Ceiling
- Ceiling Fan
- Recessed Lighting
- Chandelier
- Gas Log Fireplace
- Sliding Doors
- Entrance Foyer
- Family Room with Fireplace
- 2 Fireplaces
- Combination Kitchen and Dining Room
- Home Theater
- Home Office
- Bonus Room
- Screened Porch
- Storage
- Neighborhood Views
Kitchen
- Eat-In Kitchen
- Breakfast Bar
- Butlers Pantry
- Double Self-Cleaning Convection Oven
- Built-In Gas Range
- Range Hood
- Microwave
- Built-In Freezer
- Built-In Refrigerator
- Ice Maker
- Dishwasher
- Stainless Steel Appliances
- Kitchen Island
- Quartz Countertops
- Disposal
Flooring
- Wood
- Carpet
- Ceramic Tile
Bedrooms and Bathrooms
- 4 Bedrooms | 1 Primary Bedroom on Main
- Walk-In Closet
- In-Law or Guest Suite
- Double Vanity
- Private Water Closet
- Separate Shower in Primary Bathroom
- Soaking Tub
- Bathtub with Shower
- Walk-in Shower
Laundry
- Laundry Room
- Laundry in multiple locations
- Sink Near Laundry
- Electric Dryer Hookup
Attic
- Attic Floors
- Pull Down Stairs to Attic
- Unfinished Attic
Home Security
- Smart Thermostat
- Carbon Monoxide Detectors
- Fire and Smoke Detector
Outdoor Features
- Outdoor Fireplace
- Rain Gutters
Schools
- Douglas Elementary School
- Carroll Middle School
- Sanderson High School
Utilities
- Forced Air Zoned Heating and Cooling System
- Heating System Uses Gas
- Heating System Uses Natural Gas
- Heat Pump System
- Vented Exhaust Fan
- Underground Utilities
- Natural Gas Connected
- Tankless Water Heater
- Gas Water Heater
- Phone Available
- Cable TV Available
Community Details
- No Home Owners Association
- Built by Exeter Building Company
- Northwood Subdivision
Listing and Financial Details
- Assessor Parcel Number 1706538628
Map
Home Values in the Area
Average Home Value in this Area
Tax History
| Year | Tax Paid | Tax Assessment Tax Assessment Total Assessment is a certain percentage of the fair market value that is determined by local assessors to be the total taxable value of land and additions on the property. | Land | Improvement |
|---|---|---|---|---|
| 2024 | $4,080 | $467,473 | $450,000 | $17,473 |
| 2023 | $3,203 | $291,972 | $190,000 | $101,972 |
| 2022 | $2,976 | $291,972 | $190,000 | $101,972 |
| 2021 | $2,861 | $291,972 | $190,000 | $101,972 |
| 2020 | $2,809 | $291,972 | $190,000 | $101,972 |
| 2019 | $2,091 | $178,699 | $100,000 | $78,699 |
| 2018 | $1,972 | $178,699 | $100,000 | $78,699 |
| 2017 | $1,879 | $178,699 | $100,000 | $78,699 |
| 2016 | $1,841 | $178,699 | $100,000 | $78,699 |
| 2015 | $1,533 | $146,077 | $76,000 | $70,077 |
| 2014 | $1,454 | $146,077 | $76,000 | $70,077 |
Property History
| Date | Event | Price | Change | Sq Ft Price |
|---|---|---|---|---|
| 10/28/2024 10/28/24 | Price Changed | $2,250,000 | +8.4% | $457 / Sq Ft |
| 05/01/2024 05/01/24 | Price Changed | $2,075,000 | +3.8% | $422 / Sq Ft |
| 03/04/2024 03/04/24 | Price Changed | $1,999,900 | 0.0% | $406 / Sq Ft |
| 12/18/2023 12/18/23 | For Sale | $1,999,000 | +399.8% | $406 / Sq Ft |
| 12/15/2023 12/15/23 | Off Market | $400,000 | -- | -- |
| 06/21/2021 06/21/21 | Sold | $400,000 | 0.0% | $301 / Sq Ft |
| 05/22/2021 05/22/21 | Pending | -- | -- | -- |
| 05/20/2021 05/20/21 | Price Changed | $400,000 | -18.4% | $301 / Sq Ft |
| 05/06/2021 05/06/21 | For Sale | $490,000 | -- | $369 / Sq Ft |
Deed History
| Date | Type | Sale Price | Title Company |
|---|---|---|---|
| Warranty Deed | $550,000 | None Listed On Document | |
| Warranty Deed | $407,000 | None Available | |
| Warranty Deed | $400,000 | None Available | |
| Warranty Deed | $131,000 | -- |
Mortgage History
| Date | Status | Loan Amount | Loan Type |
|---|---|---|---|
| Previous Owner | $400,000 | New Conventional | |
| Previous Owner | $117,000 | Credit Line Revolving | |
| Previous Owner | $200,000 | New Conventional | |
| Previous Owner | $183,000 | Unknown | |
| Previous Owner | $162,400 | Unknown | |
| Previous Owner | $20,000 | Unknown | |
| Previous Owner | $6,800 | Credit Line Revolving | |
| Previous Owner | $131,000 | Purchase Money Mortgage |
Similar Homes in Raleigh, NC
Source: Doorify MLS
MLS Number: 10002673
APN: 1706.15-53-8628-000
- 400 Cottonwood Cir
- 662 Manchester Dr
- 602 Shelley Rd
- 304 Northbrook Dr
- 721 Shelley Rd
- 781 Manchester Dr
- 5004 Lakemont Dr
- 129 Windel Dr
- 5208 Knollwood Rd
- 104 Pinecroft Dr
- 1001 Manchester Dr
- 861 Wimbleton Dr
- 865 Wimbleton Dr
- 5001 Rampart St
- 211 Reynolds Rd
- 5412 Farley Dr
- 604 Northbrook Dr
- 4237 Rowan St
- 982 Shelley Rd
- 4800 Lakemont Dr
