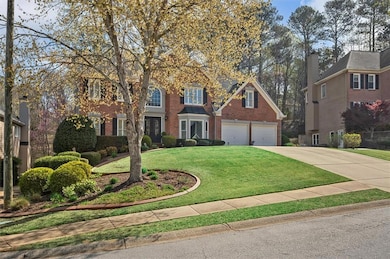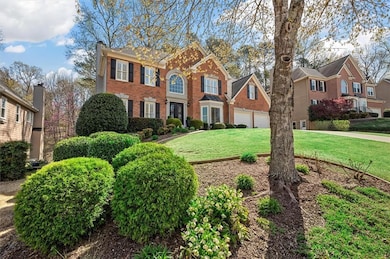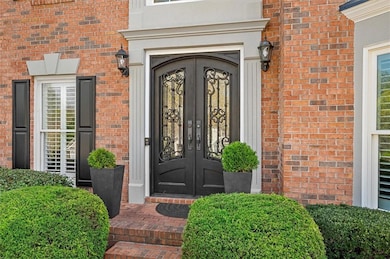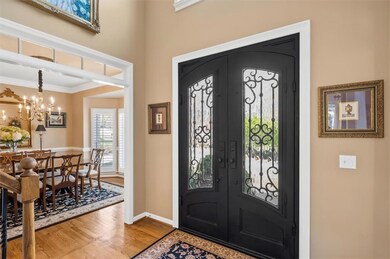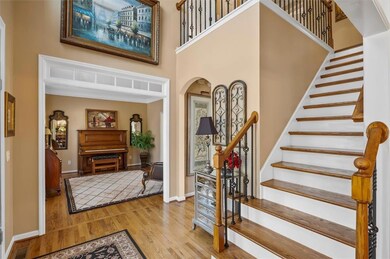Located in the highly sought-after Deer Run community, this exceptional cul-de-sac property offers a rare opportunity to own a custom-designed home, originally built for a member of the builder’s family. Every detail has been carefully curated and meticulously maintained by the original owners. Boasting vibrant, mature perennials and striking curb appeal, the home welcomes you with grand double steel entry doors and a soaring two-story foyer that sets the tone for the elegance found throughout. Designed for both everyday living and entertaining, the main level features gorgeous hardwood floors and a layout that flows seamlessly from room to room. The formal dining room provides a timeless setting for special gatherings, while the kitchen offers granite countertops, a tile backsplash, gas cooking, and two pantries for excellent storage. Just beyond, a light-filled breakfast nook features a wall of windows—including a graceful bay with a large picture window and floor-to-ceiling windows across the back of the home—that have been intentionally left unobstructed to showcase the beautifully landscaped, one-of-a-kind backyard and the peaceful wooded area beyond. Deer are often seen running and playing in the distance, creating a serene, ever-changing view that brings the outdoors in. The adjacent living room is anchored by a gas fireplace flanked by custom white bookshelves and filled with natural light. Plantation shutters are featured throughout the rest of the home, offering privacy, warmth, and timeless character. From the living room, step directly onto the expansive back deck with a pergola cover—perfect for relaxing or entertaining outdoors. A few steps down, the backyard offers a lush garden setting with individually placed stepping stones that wind through blooming flower beds and intentional landscape design. Upstairs, the spacious owner’s suite includes a sitting area ideal for a reading nook, office space, or quiet escape. The ensuite bath features a separate tiled shower, soaking tub, double granite vanities, and an oversized walk-in closet. Three additional bedrooms are well-proportioned, with one offering private access to the shared full bath—an ideal layout for guests or growing households. The finished terrace level adds valuable flexible space, featuring a private bedroom with an ensuite, second living area, kitchenette, home office, workshop, and generous storage—ideal for extended family, guests, or multi-generational living. Situated in a prime Woodstock location just minutes from Downtown and walking distance to Deer Run’s incredible amenities, including two pools (one with a splash pad), six pickleball courts, five tennis courts, two basketball courts, two playgrounds, the Field of Dreams baseball field, and three clubhouses available for homeowner rental. The community encourages an active, connected lifestyle, with tennis teams, a summer swim team, clubs, and year-round events for all ages. Zoned for award-winning Cherokee County schools—this location offers the perfect balance of convenience, community, and education. With its custom design, beautiful indoor and outdoor spaces, and unbeatable location, this home is truly one of a kind. Don’t miss your opportunity—schedule your showing today!


