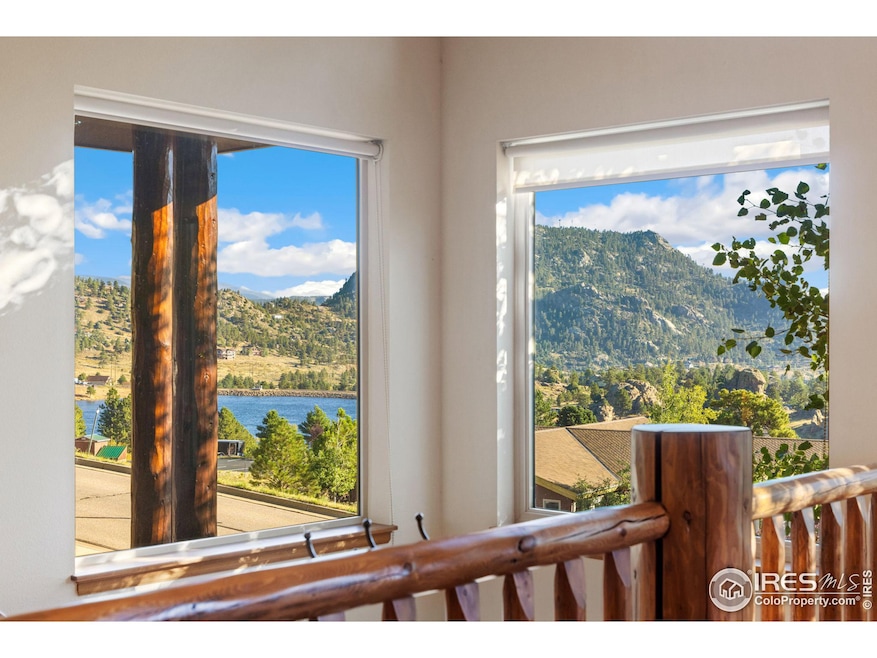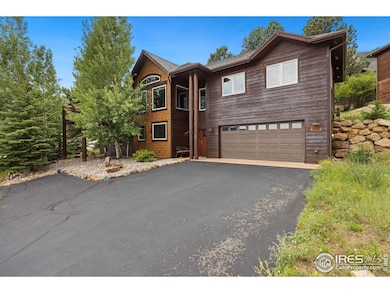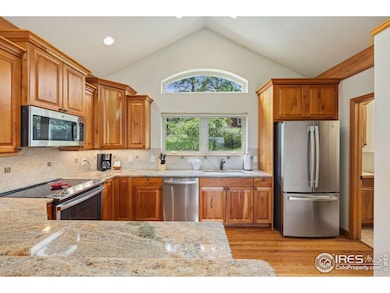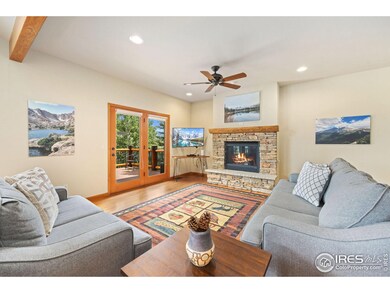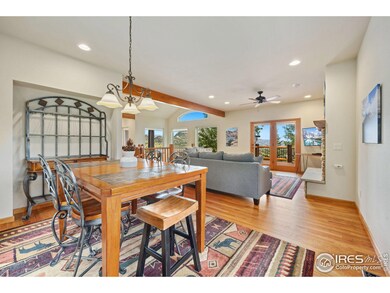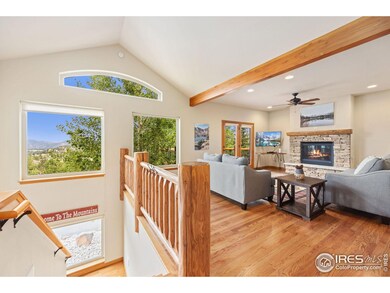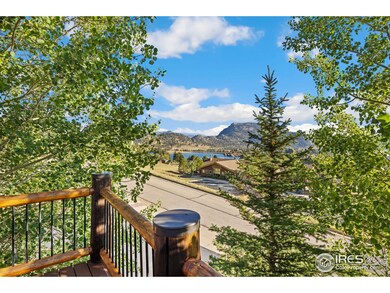
508 Promontory Dr Estes Park, CO 80517
Highlights
- Water Views
- Deck
- Cathedral Ceiling
- Open Floorplan
- Wooded Lot
- Wood Flooring
About This Home
As of October 2024Elevate your Estes Park vacations with your own Rocky Mountain retreat! This immaculate condo provides a perfect blend of modern comfort and mountain charm, with the added benefit of a transferrable short term rental license. You'll feel perfectly at home with a cozy fireplace to unwind by after a day of adventure in the mountains. The open concept living space is surrounded by windows to allow for natural light and wonderful Valley Views. The stylish, fully equipped kitchen features sleek granite countertops, stainless steel appliances, and ample space for preparing gourmet meals or quick snacks before hitting the trails. Step outside to your private deck, where you can savor your morning coffee while gazing out at the tranquil waters of Marys Lake and soaking in the peaceful sounds of nature. When you're not exploring Rocky Mountain National Park, take advantage of nearby downtown Estes Park, with unique shops, restaurants, and the Riverwalk. Don't miss this chance to own a piece of Rocky Mountain paradise. Whether you're seeking a full-time residence, a personal getaway, or a savvy investment opportunity, this condo has it all. Start living the mountain lifestyle you've always dreamed of!
Home Details
Home Type
- Single Family
Est. Annual Taxes
- $4,286
Year Built
- Built in 2007
Lot Details
- Corner Lot
- Level Lot
- Wooded Lot
HOA Fees
- $223 Monthly HOA Fees
Parking
- 2 Car Attached Garage
- Driveway Level
Property Views
- Water
- Mountain
Home Design
- Slab Foundation
- Wood Frame Construction
- Composition Roof
- Wood Siding
- Log Siding
- Stone
Interior Spaces
- 2,303 Sq Ft Home
- 2-Story Property
- Open Floorplan
- Beamed Ceilings
- Cathedral Ceiling
- Ceiling Fan
- Gas Log Fireplace
- Double Pane Windows
- Window Treatments
- Living Room with Fireplace
- Dining Room
Kitchen
- Electric Oven or Range
- Microwave
- Dishwasher
- Disposal
Flooring
- Wood
- Carpet
Bedrooms and Bathrooms
- 3 Bedrooms
- Main Floor Bedroom
- Walk-In Closet
- Primary bathroom on main floor
Laundry
- Laundry on main level
- Dryer
- Washer
Schools
- Estes Park Elementary School
- Estes Park Middle School
- Estes Park High School
Utilities
- Forced Air Heating and Cooling System
- Radiant Heating System
- Underground Utilities
- High Speed Internet
- Satellite Dish
- Cable TV Available
Additional Features
- Low Pile Carpeting
- Deck
Community Details
- Association fees include snow removal, ground maintenance
- Promontory At Kiowa Ridge Condos Supp 1, Ep Subdivision
Listing and Financial Details
- Assessor Parcel Number R1645314
Map
Home Values in the Area
Average Home Value in this Area
Property History
| Date | Event | Price | Change | Sq Ft Price |
|---|---|---|---|---|
| 10/31/2024 10/31/24 | Sold | $960,000 | -4.0% | $417 / Sq Ft |
| 09/04/2024 09/04/24 | For Sale | $1,000,000 | -4.8% | $434 / Sq Ft |
| 03/27/2023 03/27/23 | Sold | $1,050,000 | 0.0% | $456 / Sq Ft |
| 02/15/2023 02/15/23 | For Sale | $1,050,000 | +104.9% | $456 / Sq Ft |
| 03/09/2021 03/09/21 | Off Market | $512,500 | -- | -- |
| 11/22/2019 11/22/19 | Off Market | $615,000 | -- | -- |
| 08/22/2019 08/22/19 | Sold | $615,000 | 0.0% | $267 / Sq Ft |
| 07/18/2019 07/18/19 | For Sale | $615,000 | +20.0% | $267 / Sq Ft |
| 08/18/2014 08/18/14 | Sold | $512,500 | -2.4% | $223 / Sq Ft |
| 07/19/2014 07/19/14 | Pending | -- | -- | -- |
| 07/03/2014 07/03/14 | For Sale | $525,000 | -- | $228 / Sq Ft |
Tax History
| Year | Tax Paid | Tax Assessment Tax Assessment Total Assessment is a certain percentage of the fair market value that is determined by local assessors to be the total taxable value of land and additions on the property. | Land | Improvement |
|---|---|---|---|---|
| 2025 | $4,286 | $63,221 | $8,790 | $54,431 |
| 2024 | $4,286 | $63,221 | $8,790 | $54,431 |
| 2022 | $3,334 | $43,653 | $9,118 | $34,535 |
| 2021 | $3,423 | $44,909 | $9,381 | $35,528 |
| 2020 | $3,342 | $43,293 | $9,381 | $33,912 |
| 2019 | $3,323 | $43,293 | $9,381 | $33,912 |
| 2018 | $2,943 | $37,188 | $9,446 | $27,742 |
| 2017 | $2,959 | $37,188 | $9,446 | $27,742 |
| 2016 | $2,669 | $35,550 | $10,444 | $25,106 |
| 2015 | $2,697 | $35,550 | $10,440 | $25,110 |
| 2014 | $2,617 | $35,380 | $10,440 | $24,940 |
Mortgage History
| Date | Status | Loan Amount | Loan Type |
|---|---|---|---|
| Previous Owner | $787,500 | New Conventional | |
| Previous Owner | $750,000 | New Conventional | |
| Previous Owner | $307,500 | New Conventional | |
| Previous Owner | $256,250 | New Conventional | |
| Previous Owner | $250,000 | New Conventional | |
| Previous Owner | $386,300 | New Conventional |
Deed History
| Date | Type | Sale Price | Title Company |
|---|---|---|---|
| Warranty Deed | $960,000 | None Listed On Document | |
| Warranty Deed | $1,050,000 | -- | |
| Warranty Deed | $615,000 | None Available | |
| Warranty Deed | $615,000 | None Available | |
| Warranty Deed | $512,500 | Fidelity National Title Insu | |
| Quit Claim Deed | -- | Commonwealth Title | |
| Quit Claim Deed | -- | Commonwealth Title | |
| Warranty Deed | $482,900 | Commonwealth Title | |
| Warranty Deed | $75,000 | None Available |
Similar Homes in Estes Park, CO
Source: IRES MLS
MLS Number: 1017901
APN: 34023-22-001
- 2625 Marys Lake Rd Unit S2
- 2625 Marys Lake Rd Unit 22A
- 2625 Marys Lake Rd Unit 101
- 315 Kiowa Dr
- 0 Kiowa Ct Unit 1027447
- 3035 Lakota Ct
- 3035 Lakota Ct Unit LOT 11
- 2261 Arapaho Rd
- 345 Green Pine Ct
- 351 Whispering Pines Dr
- 1950 Cherokee Dr
- 2630 Ridge Ln
- 2441 Spruce Ave
- 609 Whispering Pines Dr
- 405 Pawnee Dr
- 407 Pawnee Dr
- 2251 Larkspur Ave
- 1234 Giant Track Rd
- 0 Prospect Mountain Dr
- 3434 Eaglecliff Circle Dr Unit B
