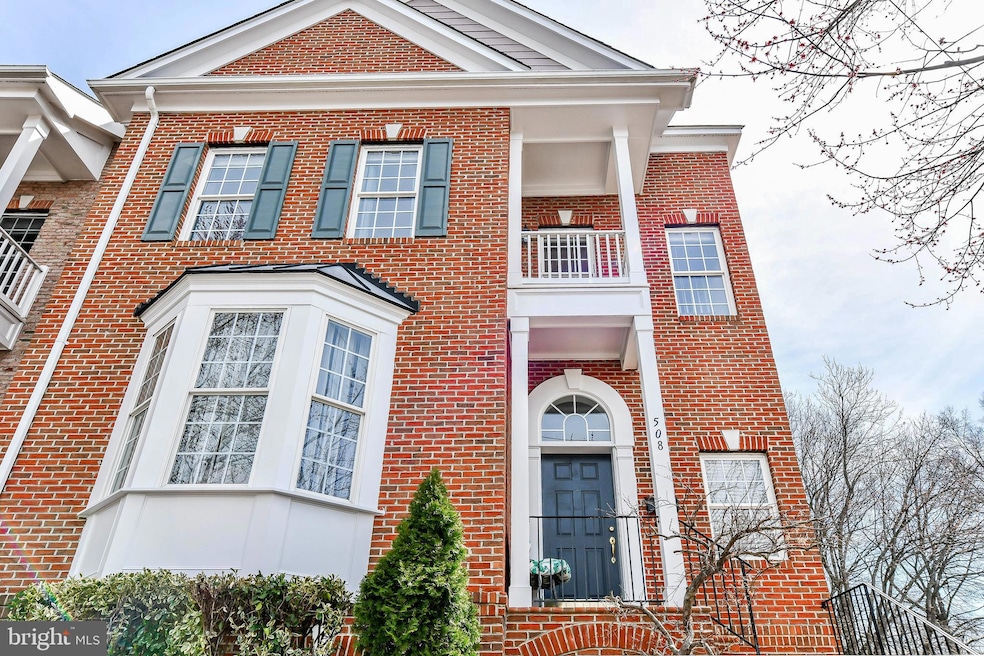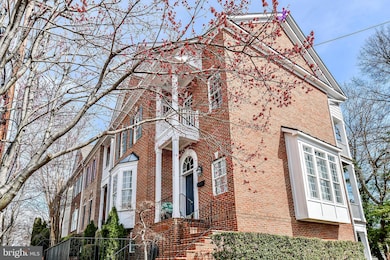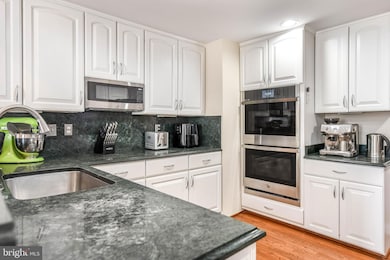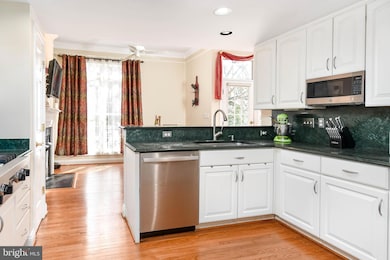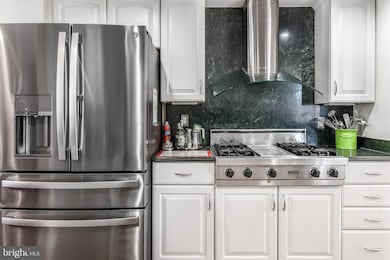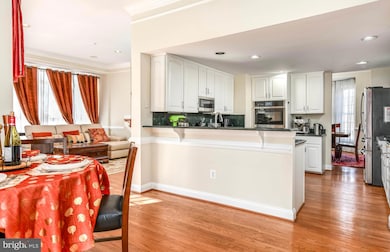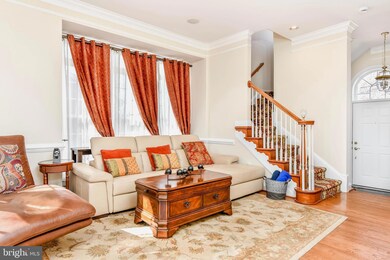
508 S Fayette St Alexandria, VA 22314
Old Town NeighborhoodEstimated payment $8,212/month
Highlights
- Colonial Architecture
- Traditional Floor Plan
- Upgraded Countertops
- Deck
- Wood Flooring
- Den
About This Home
Seller is highly motivated due to a job relocation out of state and is looking to make a deal ASAP. Act quickly — if the home is not sold by the end of the weekend, it will be taken off the market. Opportunities like this don’t last!This stunning, light-filled end-unit townhome seamlessly blends timeless elegance with thoughtful modern updates. Featuring a formal living and dining room, a cozy family room with a gas fireplace, and a chef’s kitchen, this home is perfectly designed for both everyday living and entertaining. The spacious primary and guest suites each offer private balconies, while the top-level retreat boasts a private rooftop deck — ideal for relaxing or hosting gatherings.Recent updates include a new washer and dryer installed in 2018, a new roof and rooftop deck added in 2019, and a new AC and furnace replaced in 2021. In 2025, the kitchen was refreshed with a new refrigerator, double oven, and dishwasher, along with fresh interior paint throughout the home. Additionally, the exterior wood trim was replaced as needed, and the garage was refinished. The oversized two-car garage on the first level also features a mudroom and an electric car charger — offering modern conveniences rarely found in similar homes.Ideally located close to everything — Metro, PTO/Carlyle, Old Town, National Airport, 495, and the GW Parkway — yet tucked away on a very quiet street, this home offers the perfect balance of accessibility and tranquility. With an HOA fee of just $1,500 per year, this is a rare opportunity to own a beautifully updated home in a prime location.
Townhouse Details
Home Type
- Townhome
Est. Annual Taxes
- $13,396
Year Built
- Built in 2001
Lot Details
- 2,445 Sq Ft Lot
HOA Fees
- $125 Monthly HOA Fees
Parking
- 2 Car Attached Garage
- Garage Door Opener
Home Design
- Colonial Architecture
- Brick Exterior Construction
- Concrete Perimeter Foundation
- HardiePlank Type
Interior Spaces
- Property has 4 Levels
- Traditional Floor Plan
- Wet Bar
- Chair Railings
- Crown Molding
- Ceiling height of 9 feet or more
- Ceiling Fan
- Recessed Lighting
- Fireplace Mantel
- Atrium Doors
- Six Panel Doors
- Family Room Off Kitchen
- Living Room
- Dining Room
- Den
- Wood Flooring
- Home Security System
Kitchen
- Breakfast Area or Nook
- Double Oven
- Gas Oven or Range
- Range Hood
- Microwave
- Ice Maker
- Dishwasher
- Upgraded Countertops
- Disposal
Bedrooms and Bathrooms
- 3 Bedrooms
- En-Suite Primary Bedroom
- En-Suite Bathroom
Laundry
- Dryer
- Washer
Outdoor Features
- Deck
- Porch
Utilities
- Forced Air Heating and Cooling System
- Vented Exhaust Fan
- Electric Water Heater
Listing and Financial Details
- Tax Lot 805
- Assessor Parcel Number 50676890
Community Details
Overview
- Built by ARTERY HOMES
- Wilkes Corner Subdivision
Pet Policy
- Dogs and Cats Allowed
Map
Home Values in the Area
Average Home Value in this Area
Tax History
| Year | Tax Paid | Tax Assessment Tax Assessment Total Assessment is a certain percentage of the fair market value that is determined by local assessors to be the total taxable value of land and additions on the property. | Land | Improvement |
|---|---|---|---|---|
| 2024 | $14,029 | $1,180,306 | $543,135 | $637,171 |
| 2023 | $13,101 | $1,180,306 | $543,135 | $637,171 |
| 2022 | $13,151 | $1,184,762 | $543,135 | $641,627 |
| 2021 | $12,527 | $1,128,526 | $517,272 | $611,254 |
| 2020 | $11,641 | $1,048,581 | $478,955 | $569,626 |
| 2019 | $10,493 | $928,555 | $435,414 | $493,141 |
| 2018 | $10,493 | $928,555 | $435,414 | $493,141 |
| 2017 | $10,161 | $899,166 | $414,680 | $484,486 |
| 2016 | $9,648 | $899,166 | $414,680 | $484,486 |
| 2015 | $9,378 | $899,166 | $414,680 | $484,486 |
| 2014 | $9,413 | $902,485 | $414,680 | $487,805 |
Property History
| Date | Event | Price | Change | Sq Ft Price |
|---|---|---|---|---|
| 04/14/2025 04/14/25 | Pending | -- | -- | -- |
| 04/10/2025 04/10/25 | Price Changed | $1,249,000 | -2.0% | $471 / Sq Ft |
| 04/03/2025 04/03/25 | Price Changed | $1,274,900 | -1.9% | $481 / Sq Ft |
| 03/27/2025 03/27/25 | Price Changed | $1,299,900 | -2.9% | $491 / Sq Ft |
| 03/21/2025 03/21/25 | For Sale | $1,339,000 | +51.1% | $505 / Sq Ft |
| 08/29/2014 08/29/14 | Sold | $886,000 | -1.4% | $391 / Sq Ft |
| 07/26/2014 07/26/14 | Pending | -- | -- | -- |
| 07/16/2014 07/16/14 | For Sale | $899,000 | -- | $397 / Sq Ft |
Deed History
| Date | Type | Sale Price | Title Company |
|---|---|---|---|
| Warranty Deed | $886,000 | -- | |
| Warranty Deed | $787,500 | -- | |
| Warranty Deed | $490,000 | -- |
Mortgage History
| Date | Status | Loan Amount | Loan Type |
|---|---|---|---|
| Open | $425,000 | New Conventional | |
| Closed | $619,000 | New Conventional | |
| Closed | $625,500 | New Conventional | |
| Previous Owner | $787,500 | VA | |
| Previous Owner | $3,092,000 | New Conventional |
Similar Homes in Alexandria, VA
Source: Bright MLS
MLS Number: VAAX2042698
APN: 074.03-09-33
- 610 S Henry St
- 622 S Henry St
- 403 Old Town Ct
- 1112 Duke St
- 530 S Alfred St
- 726 S Fayette St Unit 21
- 733 S Fayette St
- 506 S Columbus St
- 310 S Alfred St
- 731 S Alfred St
- 309 S Columbus St
- 1226 Prince St
- 1006 Prince St Unit 3
- 721 S Columbus St
- 300 S Columbus St
- 902 Green St
- 312 S Washington St Unit 202
- 811 Prince St
- 706 Prince St Unit 5
- 820 Green St
