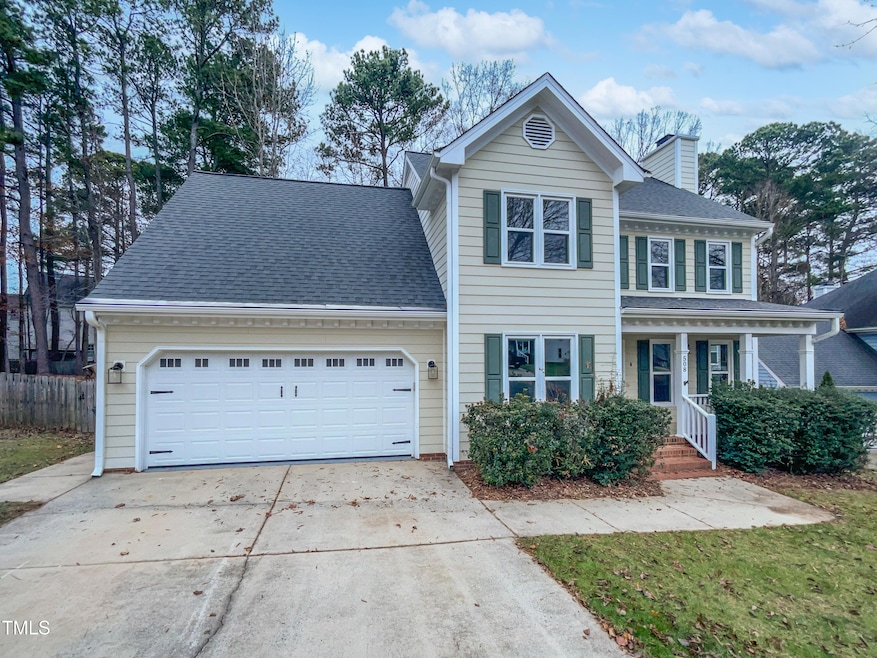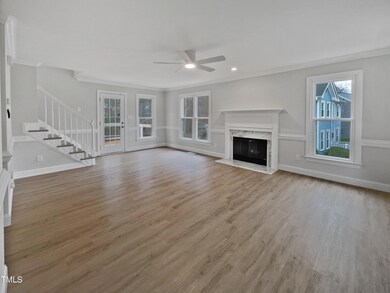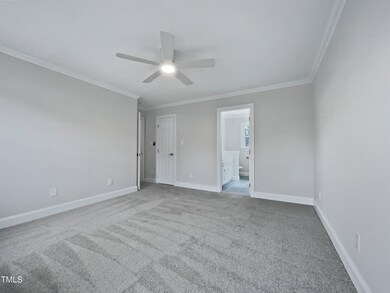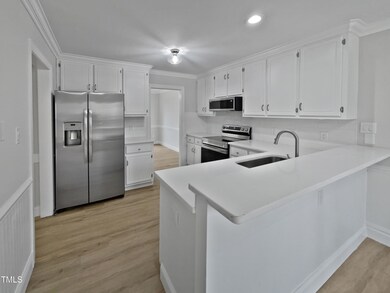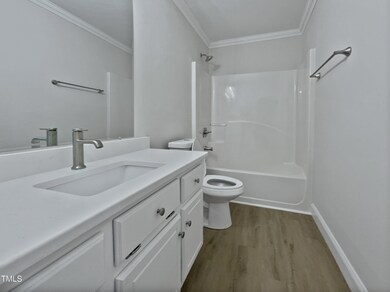
Highlights
- Transitional Architecture
- Main Floor Primary Bedroom
- 2 Car Attached Garage
- Apex Elementary Rated A-
- 1 Fireplace
- Tile Flooring
About This Home
As of March 2025Welcome to your next dream home! This property features a cozy fireplace, perfect for those chilly evenings. The neutral color paint scheme provides a clean, modern canvas for your personal style. The primary bathroom boasts a separate tub and shower, as well as double sinks for added convenience. The kitchen comes equipped with all stainless steel appliances and an accent backsplash that adds a touch of sophistication. Outside, you'll find a deck perfect for entertaining or simply enjoying a quiet cup of coffee. This home is waiting for your personal touch! This home has been virtually staged to illustrate its potential.
Home Details
Home Type
- Single Family
Est. Annual Taxes
- $3,428
Year Built
- Built in 1994
HOA Fees
- $21 Monthly HOA Fees
Parking
- 2 Car Attached Garage
- 1 Open Parking Space
Home Design
- Transitional Architecture
- Shingle Roof
- Composition Roof
- Wood Siding
- Masonite
Interior Spaces
- 1,909 Sq Ft Home
- 2-Story Property
- 1 Fireplace
Flooring
- Carpet
- Tile
- Vinyl
Bedrooms and Bathrooms
- 4 Bedrooms
- Primary Bedroom on Main
Schools
- Apex Elementary School
- Apex Middle School
- Apex High School
Additional Features
- 0.26 Acre Lot
- Central Heating and Cooling System
Community Details
- Association fees include unknown
- Surrey Meadows Homeowners Association Inc. Association, Phone Number (919) 362-1460
- Surrey Meadows Subdivision
Listing and Financial Details
- Assessor Parcel Number 0742.20919365 0201981
Map
Home Values in the Area
Average Home Value in this Area
Property History
| Date | Event | Price | Change | Sq Ft Price |
|---|---|---|---|---|
| 03/07/2025 03/07/25 | Sold | $520,000 | -1.0% | $272 / Sq Ft |
| 02/01/2025 02/01/25 | Pending | -- | -- | -- |
| 01/23/2025 01/23/25 | Price Changed | $525,000 | -1.9% | $275 / Sq Ft |
| 08/22/2024 08/22/24 | Price Changed | $535,000 | -1.5% | $280 / Sq Ft |
| 08/01/2024 08/01/24 | Price Changed | $543,000 | -1.3% | $284 / Sq Ft |
| 07/17/2024 07/17/24 | For Sale | $550,000 | +5.8% | $288 / Sq Ft |
| 07/02/2024 07/02/24 | Off Market | $520,000 | -- | -- |
| 07/02/2024 07/02/24 | Pending | -- | -- | -- |
| 06/10/2024 06/10/24 | For Sale | $550,000 | -- | $288 / Sq Ft |
Tax History
| Year | Tax Paid | Tax Assessment Tax Assessment Total Assessment is a certain percentage of the fair market value that is determined by local assessors to be the total taxable value of land and additions on the property. | Land | Improvement |
|---|---|---|---|---|
| 2024 | $4,311 | $502,792 | $190,000 | $312,792 |
| 2023 | $3,429 | $310,732 | $75,000 | $235,732 |
| 2022 | $3,219 | $310,732 | $75,000 | $235,732 |
| 2021 | $3,096 | $310,732 | $75,000 | $235,732 |
| 2020 | $3,065 | $310,732 | $75,000 | $235,732 |
| 2019 | $2,870 | $250,966 | $75,000 | $175,966 |
| 2018 | $2,704 | $250,966 | $75,000 | $175,966 |
| 2017 | $2,517 | $250,966 | $75,000 | $175,966 |
| 2016 | $2,481 | $250,966 | $75,000 | $175,966 |
| 2015 | $2,431 | $239,977 | $64,000 | $175,977 |
| 2014 | $2,343 | $239,977 | $64,000 | $175,977 |
Mortgage History
| Date | Status | Loan Amount | Loan Type |
|---|---|---|---|
| Open | $510,581 | FHA | |
| Closed | $510,581 | FHA | |
| Previous Owner | $101,000 | New Conventional | |
| Previous Owner | $35,000 | Future Advance Clause Open End Mortgage | |
| Previous Owner | $109,000 | Fannie Mae Freddie Mac | |
| Previous Owner | $159,200 | Purchase Money Mortgage | |
| Previous Owner | $29,850 | Stand Alone Second | |
| Previous Owner | $30,000 | Credit Line Revolving | |
| Previous Owner | $183,800 | No Value Available | |
| Previous Owner | $136,000 | Unknown | |
| Previous Owner | $24,000 | Credit Line Revolving |
Deed History
| Date | Type | Sale Price | Title Company |
|---|---|---|---|
| Warranty Deed | $520,000 | Market Title | |
| Warranty Deed | $520,000 | Market Title | |
| Warranty Deed | $476,500 | None Listed On Document | |
| Warranty Deed | $224,000 | None Available | |
| Warranty Deed | $199,000 | -- | |
| Warranty Deed | $189,500 | -- |
Similar Homes in Apex, NC
Source: Doorify MLS
MLS Number: 10034694
APN: 0742.20-91-9365-000
- 1005 Thorncroft Ln
- 317 Briarfield Dr
- 801 Myrtle Grove Ln
- 733 Hillsford Ln
- 1326 Apache Ln
- 1007 Surry Dale Ct
- 2006 Chedington Dr
- 1809 Green Ford Ln
- 304 Keith St
- 902 Norwood Ln
- 702 E Chatham St
- 903 Norwood Ln
- 1002 Springmill Ct
- 590 Grand Central Station
- 1704 Chestnut St
- 624 Metro Station
- 1532 Cone Ave
- 802 Knollwood Dr
- 628 Briarcliff St
- 700 Treviso Ln
