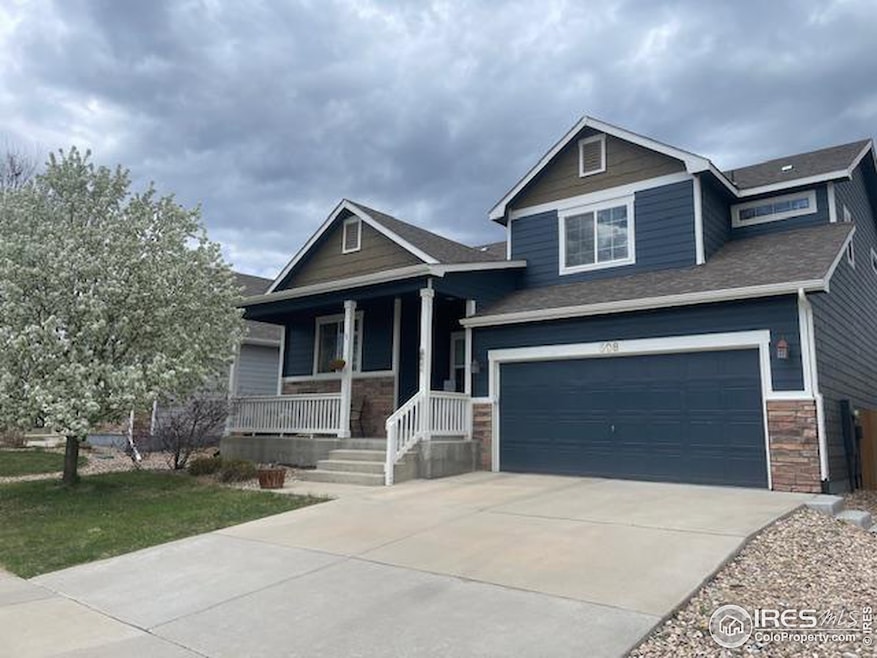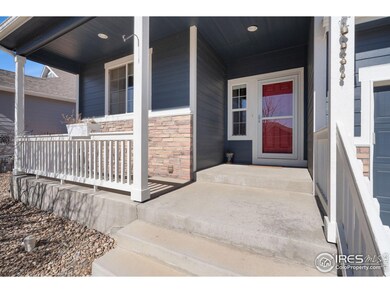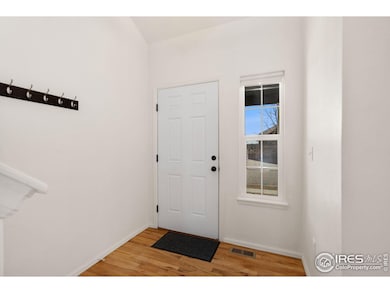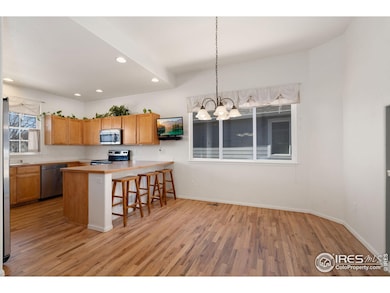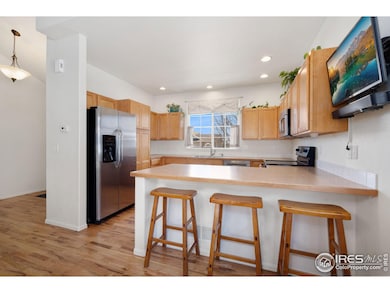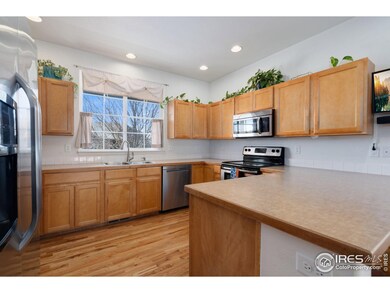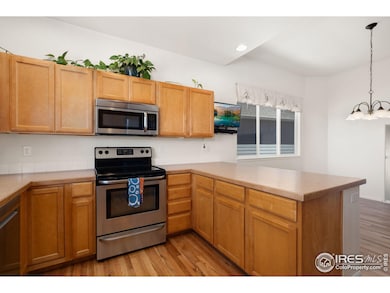
508 San Juan Dr Fort Collins, CO 80525
Provincetowne NeighborhoodHighlights
- Open Floorplan
- Cathedral Ceiling
- 3 Car Attached Garage
- Contemporary Architecture
- Wood Flooring
- 4-minute walk to Water's Way Park
About This Home
As of April 2025Opportunity Knocks! Situated in SE Fort Collins with close-proximity to parks, peaceful natural areas, Southridge Golf Course, and much more! This is a location where you can truly LIVE. Step under the front covered porch and onto the beautiful hardwood floors that span the entire main floor. Kitchen features include the full complement of included sleek stainless-steel appliances, well thought out design featuring a peninsula with a breakfast bar and dining space nearby. Just a few steps down is the spacious living room that has direct access to the fully fenced backyard. Also, on this level is a powder bathroom and laundry area just off the 3-car garage. Upstairs awaits the primary suite that boasts a full private bathroom and as expected a walk-in closet. Three secondary bedrooms and a full shared bathroom complete this upper level. There is also an unfinished level for your storage needs or future custom finishing. If a high-quality outdoor living space is on your list this property will deliver with a fully fenced backyard featuring a raised irrigated garden box and a plum tree which make it truly an outdoor oasis. Other fine features include: high efficiency furnace, newer exterior paint (2021), newer dishwasher ( 2023), NEW Roof (2025) NEW garage door opener (2025), NEW carpet throughout (2025). This home has been carefully maintained, respectfully priced, pre-inspected for your confidence, and is ready in every way.
Home Details
Home Type
- Single Family
Est. Annual Taxes
- $2,766
Year Built
- Built in 2012
Lot Details
- 5,674 Sq Ft Lot
- South Facing Home
- Wood Fence
- Level Lot
- Sprinkler System
- Property is zoned LMN
HOA Fees
- $33 Monthly HOA Fees
Parking
- 3 Car Attached Garage
Home Design
- Contemporary Architecture
- Wood Frame Construction
- Composition Roof
- Stone
Interior Spaces
- 1,776 Sq Ft Home
- 4-Story Property
- Open Floorplan
- Cathedral Ceiling
- Ceiling Fan
- Window Treatments
- Unfinished Basement
- Partial Basement
Kitchen
- Eat-In Kitchen
- Electric Oven or Range
- Microwave
- Dishwasher
- Disposal
Flooring
- Wood
- Carpet
Bedrooms and Bathrooms
- 4 Bedrooms
- Walk-In Closet
- Primary Bathroom is a Full Bathroom
Laundry
- Laundry on lower level
- Washer and Dryer Hookup
Schools
- Cottonwood Elementary School
- Erwin Middle School
- Loveland High School
Utilities
- Forced Air Heating and Cooling System
- High Speed Internet
- Satellite Dish
- Cable TV Available
Additional Features
- Energy-Efficient HVAC
- Patio
Community Details
- Provincetowne Subdivision
Listing and Financial Details
- Assessor Parcel Number R1642460
Map
Home Values in the Area
Average Home Value in this Area
Property History
| Date | Event | Price | Change | Sq Ft Price |
|---|---|---|---|---|
| 04/15/2025 04/15/25 | Sold | $541,500 | +3.1% | $305 / Sq Ft |
| 03/16/2025 03/16/25 | Pending | -- | -- | -- |
| 03/14/2025 03/14/25 | For Sale | $525,000 | +117.4% | $296 / Sq Ft |
| 01/28/2019 01/28/19 | Off Market | $241,481 | -- | -- |
| 03/20/2013 03/20/13 | Sold | $241,481 | +4.6% | $136 / Sq Ft |
| 02/18/2013 02/18/13 | Pending | -- | -- | -- |
| 02/02/2013 02/02/13 | For Sale | $230,875 | -- | $130 / Sq Ft |
Tax History
| Year | Tax Paid | Tax Assessment Tax Assessment Total Assessment is a certain percentage of the fair market value that is determined by local assessors to be the total taxable value of land and additions on the property. | Land | Improvement |
|---|---|---|---|---|
| 2025 | $2,676 | $36,140 | $9,380 | $26,760 |
| 2024 | $2,676 | $36,140 | $9,380 | $26,760 |
| 2022 | $2,272 | $26,688 | $4,344 | $22,344 |
| 2021 | $2,338 | $27,456 | $4,469 | $22,987 |
| 2020 | $2,237 | $26,269 | $4,469 | $21,800 |
| 2019 | $2,201 | $26,269 | $4,469 | $21,800 |
| 2018 | $1,821 | $20,707 | $4,500 | $16,207 |
| 2017 | $1,584 | $20,707 | $4,500 | $16,207 |
| 2016 | $1,726 | $21,850 | $4,975 | $16,875 |
| 2015 | $1,712 | $21,860 | $4,980 | $16,880 |
| 2014 | $1,443 | $17,850 | $3,740 | $14,110 |
Mortgage History
| Date | Status | Loan Amount | Loan Type |
|---|---|---|---|
| Open | $55,000 | Credit Line Revolving | |
| Open | $250,000 | Unknown |
Deed History
| Date | Type | Sale Price | Title Company |
|---|---|---|---|
| Special Warranty Deed | $241,481 | Heritage Title |
Similar Homes in Fort Collins, CO
Source: IRES MLS
MLS Number: 1028540
APN: 96132-42-024
- 505 Coyote Trail Dr
- 601 Stoney Brook Rd
- 117 Victoria Dr
- 517 E Trilby Rd Unit 61
- 6827 Autumn Ridge Dr
- 100 Victoria Dr
- 6738 Autumn Ridge Dr
- 120 Triangle Dr
- 6814 Colony Hills Ln
- 6802 Colony Hills Ln
- 7145 Brittany Dr
- 6702 Desert Willow Way Unit 3
- 822 Crooked Creek Way
- 828 Crooked Creek Way
- 918 Benson Ln
- 7021 Egyptian Dr
- 508 Park Place
- 801 Westbourn Ct
- 6815 Antigua Dr Unit 78
- 6815 Antigua Dr Unit 76
