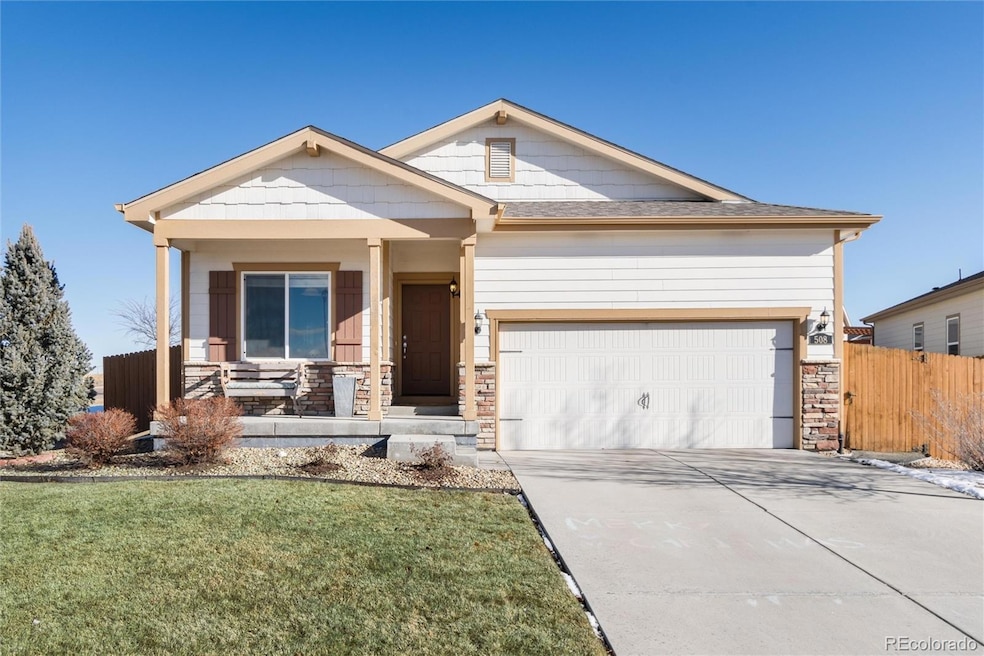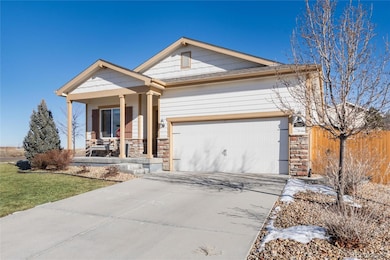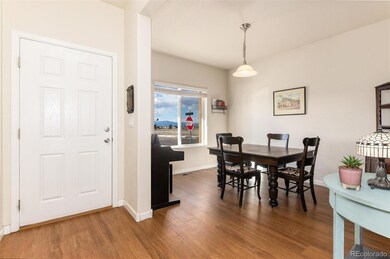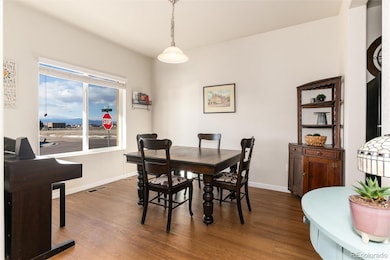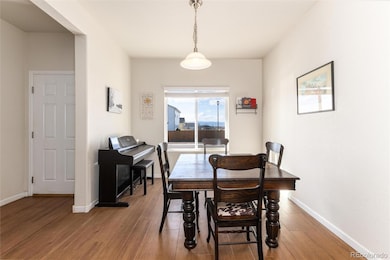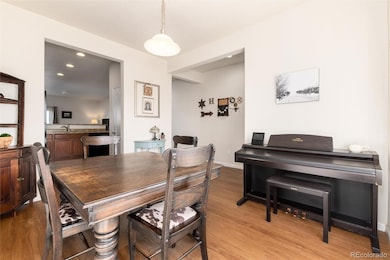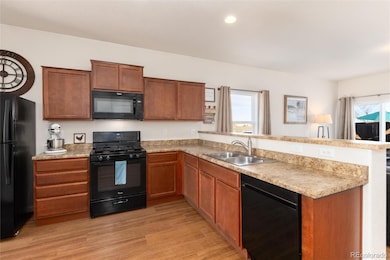
508 Sandi Ln Dacono, CO 80514
Highlights
- Primary Bedroom Suite
- Mountain View
- Private Yard
- Open Floorplan
- Corner Lot
- Front Porch
About This Home
As of March 2025Welcome to this charming 3-bedroom, 2-bathroom home located on a desirable corner lot, offering the convenience of single-level living. The spacious kitchen features generous countertop space, a gas range, pantry, and ample storage. The connected living room and formal dining area make the heart of this home perfect for cooking and entertaining! The primary bedroom is a true retreat with its own en-suite bathroom and a large walk-in closet. Enjoy updated LVP flooring throughout, giving the home a modern, stylish feel. Step outside to the great backyard, where you'll find a raised corner patio with breathtaking views of the surrounding mountains—ideal for that morning coffee or evening glass of wine! The garden beds provide the perfect opportunity for green thumbs to plant and grow their own produce or flowers. Additional highlights include a two-car attached garage, providing plenty of space for parking and storage. Located just across from the upcoming Mega King Soopers and with easy access to I-25, this home offers both convenience and tranquility in this quiet neighborhood! Don’t miss the chance to make this beautiful home yours!
Last Agent to Sell the Property
Colorado Home Realty Brokerage Email: tori@coloradohomerealty.com,720-933-3456 License #40044117

Co-Listed By
Colorado Home Realty Brokerage Email: tori@coloradohomerealty.com,720-933-3456 License #00238741
Home Details
Home Type
- Single Family
Est. Annual Taxes
- $3,169
Year Built
- Built in 2016
Lot Details
- 6,860 Sq Ft Lot
- West Facing Home
- Property is Fully Fenced
- Corner Lot
- Private Yard
- Garden
- Property is zoned R-2
HOA Fees
- $45 Monthly HOA Fees
Parking
- 2 Car Attached Garage
Home Design
- Frame Construction
- Composition Roof
- Wood Siding
Interior Spaces
- 1,485 Sq Ft Home
- 1-Story Property
- Open Floorplan
- Ceiling Fan
- Living Room
- Mountain Views
- Crawl Space
Kitchen
- Range
- Microwave
- Dishwasher
- Laminate Countertops
Flooring
- Carpet
- Tile
Bedrooms and Bathrooms
- 3 Main Level Bedrooms
- Primary Bedroom Suite
- Walk-In Closet
- 2 Full Bathrooms
Laundry
- Laundry Room
- Dryer
- Washer
Outdoor Features
- Front Porch
Schools
- Thunder Valley Elementary And Middle School
- Frederick High School
Utilities
- Forced Air Heating and Cooling System
- Heating System Uses Natural Gas
- Natural Gas Connected
Community Details
- Association fees include ground maintenance
- Sharpe Farms HOA, Phone Number (303) 530-0700
- Built by LGI Homes
- Sharpe 4Th Fg Subdivision, Shavano Floorplan
Listing and Financial Details
- Exclusions: Seller's Personal Property
- Assessor Parcel Number R8943989
Map
Home Values in the Area
Average Home Value in this Area
Property History
| Date | Event | Price | Change | Sq Ft Price |
|---|---|---|---|---|
| 03/17/2025 03/17/25 | Sold | $477,000 | -1.6% | $321 / Sq Ft |
| 02/28/2025 02/28/25 | Pending | -- | -- | -- |
| 01/16/2025 01/16/25 | For Sale | $485,000 | -- | $327 / Sq Ft |
Tax History
| Year | Tax Paid | Tax Assessment Tax Assessment Total Assessment is a certain percentage of the fair market value that is determined by local assessors to be the total taxable value of land and additions on the property. | Land | Improvement |
|---|---|---|---|---|
| 2024 | $3,169 | $30,780 | $6,700 | $24,080 |
| 2023 | $3,169 | $31,090 | $6,770 | $24,320 |
| 2022 | $2,829 | $23,680 | $4,930 | $18,750 |
| 2021 | $2,904 | $24,370 | $5,080 | $19,290 |
| 2020 | $2,751 | $23,150 | $3,430 | $19,720 |
| 2019 | $2,774 | $23,150 | $3,430 | $19,720 |
| 2018 | $2,295 | $19,260 | $2,660 | $16,600 |
| 2017 | $1,439 | $12,360 | $2,660 | $9,700 |
| 2016 | $101 | $840 | $840 | $0 |
Mortgage History
| Date | Status | Loan Amount | Loan Type |
|---|---|---|---|
| Previous Owner | $128,000 | Credit Line Revolving | |
| Previous Owner | $80,000 | Credit Line Revolving | |
| Previous Owner | $20,000 | Credit Line Revolving | |
| Previous Owner | $210,000 | New Conventional |
Deed History
| Date | Type | Sale Price | Title Company |
|---|---|---|---|
| Special Warranty Deed | $477,000 | Fntc (Fidelity National Title) | |
| Interfamily Deed Transfer | -- | Land Title Guarantee | |
| Interfamily Deed Transfer | -- | None Available | |
| Interfamily Deed Transfer | -- | None Available | |
| Special Warranty Deed | $308,900 | First American Title |
Similar Homes in the area
Source: REcolorado®
MLS Number: 7869474
APN: R8943989
- 605 Dukes Way
- 591 Sandi Ln
- 735 Stonehaven St
- 645 Short Ct
- 5998 State Highway 52
- 250 Garfield St
- 123 Colorado Blvd
- 6163 Easton Cir
- 430 Elizabeth St
- 112 7th St
- 700 Elizabeth Street Cir
- 530 Ash Ave
- 5351 Warrior St
- 5453 Bauer Dr
- 6233 Easton Ave
- 5335 Spalding Place
- 5332 13th St
- 5319 Warrior St
- 5316 Spalding Place
- 6106 Rawlings Ave
