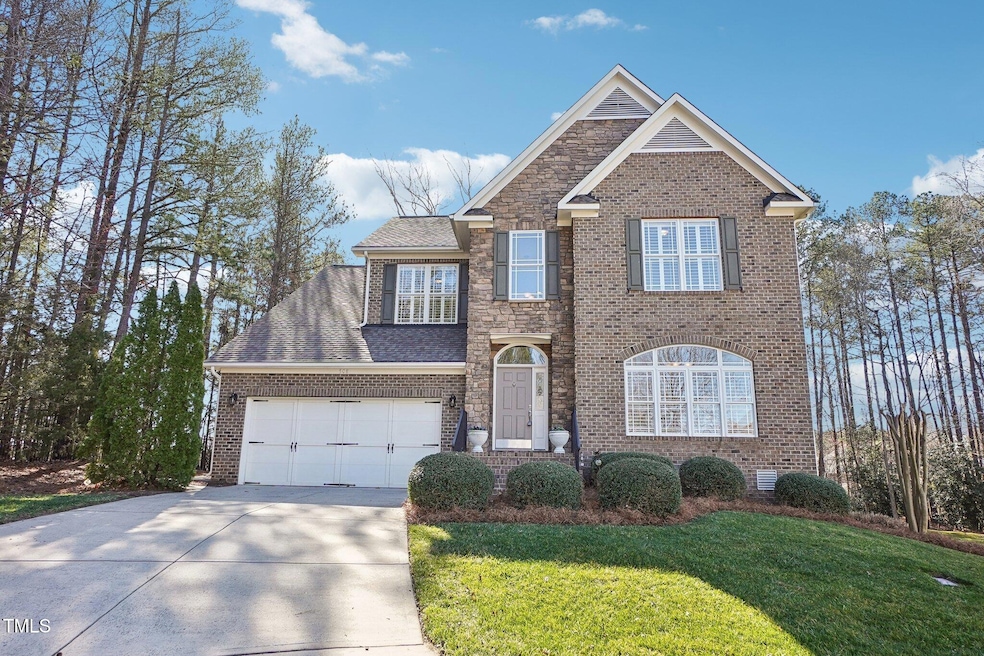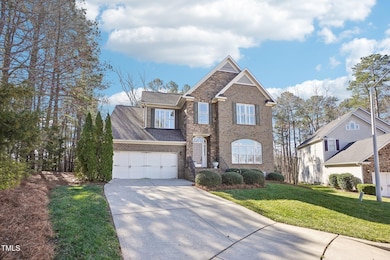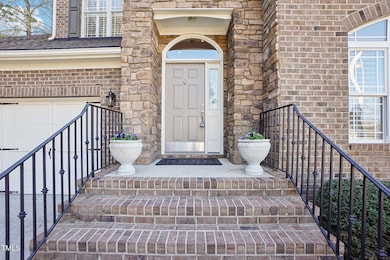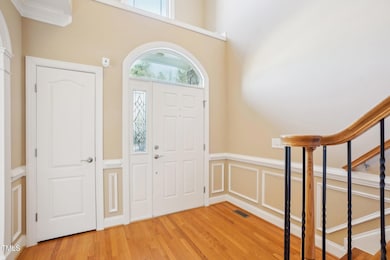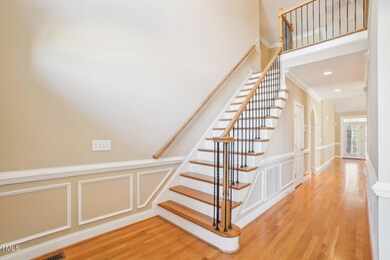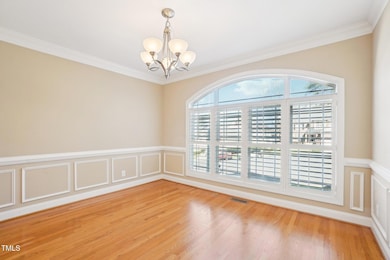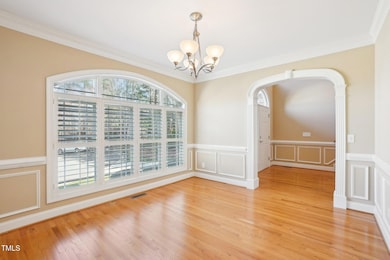
508 Spencer Crest Ct Cary, NC 27513
Weston NeighborhoodEstimated payment $5,408/month
Highlights
- 0.32 Acre Lot
- Open Floorplan
- Cathedral Ceiling
- Northwoods Elementary School Rated A
- Deck
- Traditional Architecture
About This Home
Welcome to this stunning all brick, 5-bedroom, 2.5-bathroom home in one of Cary's most desirable neighborhoods! Situated on a .32-acre cul-de-sac lot, this beautifully maintained home offers a perfect blend of elegance and comfort. Step inside to hardwood floors throughout—no carpet in sight! The inviting foyer displays a grand staircase with iron balusters, setting the tone for the custom details found throughout the house, including wainscoting, crown molding, and plantation shutters. The first-floor primary suite is a private retreat, featuring a spacious walk-in closet and a spa-like ensuite bath. The gourmet kitchen boasts stainless steel appliances, granite countertops, under-cabinet lighting, and a center island—with the refrigerator included. Enjoy meals in the cozy breakfast nook or entertain in the formal dining room. The adjacent family room, with soaring ceilings and a cozy gas-log fireplace, is perfect for gathering with friends and family. Upstairs, you'll find a versatile loft area and 4 additional bedrooms (bedroom 5, with built-in desks, can be used as a bonus room or office). A full bathroom completes the second floor. Enjoy outdoor living at its finest on the huge screened porch or the composite deck with built-in bench seating, all overlooking the fenced backyard. Additional features include a Bose sound system with speakers, 2-inch wood blinds, a newer roof (2021), and a crawl space with a vapor barrier and dehumidifier. Located just minutes from North Cary Park and I-40, this home offers easy access to shopping, dining, schools, and entertainment districts.
Home Details
Home Type
- Single Family
Est. Annual Taxes
- $5,976
Year Built
- Built in 2006
Lot Details
- 0.32 Acre Lot
- Cul-De-Sac
- Back Yard Fenced
HOA Fees
- $64 Monthly HOA Fees
Parking
- 2 Car Attached Garage
- Front Facing Garage
Home Design
- Traditional Architecture
- Brick Exterior Construction
- Shingle Roof
- Stone
Interior Spaces
- 2,990 Sq Ft Home
- 2-Story Property
- Open Floorplan
- Sound System
- Crown Molding
- Tray Ceiling
- Smooth Ceilings
- Cathedral Ceiling
- Ceiling Fan
- Recessed Lighting
- Chandelier
- Track Lighting
- Gas Log Fireplace
- Entrance Foyer
- Family Room with Fireplace
- Breakfast Room
- Dining Room
- Loft
- Screened Porch
- Utility Room
- Basement
- Crawl Space
- Intercom
Kitchen
- Eat-In Kitchen
- Built-In Self-Cleaning Oven
- Built-In Gas Range
- Range Hood
- Microwave
- Ice Maker
- Dishwasher
- Stainless Steel Appliances
- Kitchen Island
- Granite Countertops
- Disposal
Flooring
- Wood
- Tile
Bedrooms and Bathrooms
- 5 Bedrooms
- Primary Bedroom on Main
- Walk-In Closet
- Double Vanity
- Private Water Closet
- Separate Shower in Primary Bathroom
- Bathtub with Shower
- Walk-in Shower
Laundry
- Laundry Room
- Laundry on lower level
Outdoor Features
- Deck
- Rain Gutters
Schools
- Northwoods Elementary School
- West Cary Middle School
- Cary High School
Utilities
- Forced Air Heating and Cooling System
- Water Heater
Community Details
- Association fees include ground maintenance
- Hrw Association, Phone Number (919) 787-9000
- Built by MI Homes
- Bexley At Weston Subdivision
Listing and Financial Details
- Court or third-party approval is required for the sale
- Assessor Parcel Number 0765253038
Map
Home Values in the Area
Average Home Value in this Area
Tax History
| Year | Tax Paid | Tax Assessment Tax Assessment Total Assessment is a certain percentage of the fair market value that is determined by local assessors to be the total taxable value of land and additions on the property. | Land | Improvement |
|---|---|---|---|---|
| 2024 | $5,976 | $710,309 | $165,000 | $545,309 |
| 2023 | $5,069 | $503,880 | $118,000 | $385,880 |
| 2022 | $4,880 | $503,880 | $118,000 | $385,880 |
| 2021 | $4,782 | $503,880 | $118,000 | $385,880 |
| 2020 | $2,887 | $503,880 | $118,000 | $385,880 |
| 2019 | $2,452 | $460,655 | $130,000 | $330,655 |
| 2018 | $2,847 | $460,655 | $130,000 | $330,655 |
| 2017 | $4,465 | $460,655 | $130,000 | $330,655 |
| 2016 | $4,399 | $460,655 | $130,000 | $330,655 |
| 2015 | $4,481 | $453,128 | $124,000 | $329,128 |
| 2014 | $4,225 | $453,128 | $124,000 | $329,128 |
Property History
| Date | Event | Price | Change | Sq Ft Price |
|---|---|---|---|---|
| 04/08/2025 04/08/25 | Price Changed | $868,200 | -2.3% | $290 / Sq Ft |
| 03/13/2025 03/13/25 | For Sale | $888,888 | +49.4% | $297 / Sq Ft |
| 12/15/2023 12/15/23 | Off Market | $595,000 | -- | -- |
| 05/21/2021 05/21/21 | Sold | $595,000 | +10.2% | $193 / Sq Ft |
| 04/12/2021 04/12/21 | Pending | -- | -- | -- |
| 04/09/2021 04/09/21 | For Sale | $539,900 | -- | $175 / Sq Ft |
Deed History
| Date | Type | Sale Price | Title Company |
|---|---|---|---|
| Warranty Deed | $595,000 | None Available | |
| Warranty Deed | $452,000 | None Available |
Mortgage History
| Date | Status | Loan Amount | Loan Type |
|---|---|---|---|
| Open | $365,000 | New Conventional | |
| Previous Owner | $137,000 | Unknown | |
| Previous Owner | $351,510 | Purchase Money Mortgage |
Similar Homes in the area
Source: Doorify MLS
MLS Number: 10081814
APN: 0765.01-25-3038-000
- 515 Bexley Bluff Ln
- 103 Loch Ryan Way
- 100 Sandy Hook Way
- 302 Rushingwater Dr
- 104 Dilworth Ct
- 411 Gooseneck Dr Unit B6
- 407 Gooseneck Dr Unit A2
- 113 Eyemouth Ct
- 122 Waterfall Ct
- 102 Pinehill Way
- 501 Gooseneck Dr Unit B6
- 213 Beechtree Dr
- 524 Glenolden Ct Unit 407
- 505 Gooseneck Dr Unit A1
- 505 Gooseneck Dr Unit B1
- 333 Glenolden Ct Unit 510
- 1114 Glenolden Ct Unit 103
- 107 Fishers Creek Ct
- 102 Choptank Ct Unit B5
- 109 Killam Ct Unit LA
