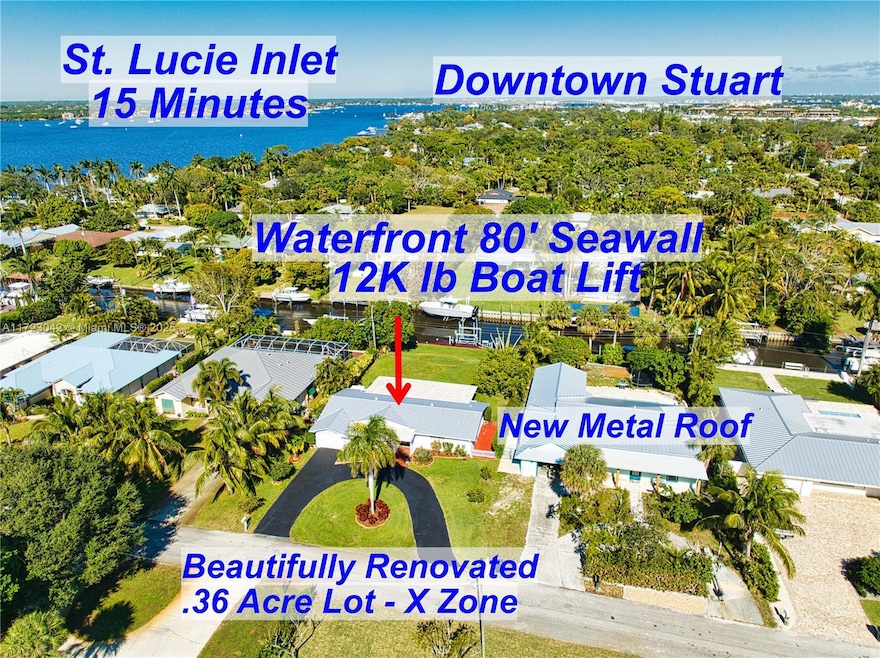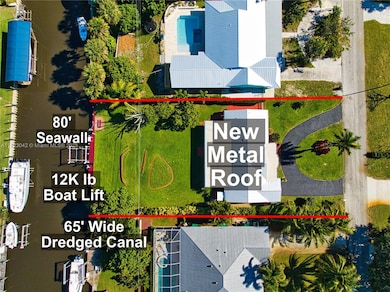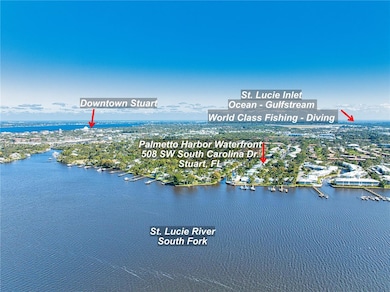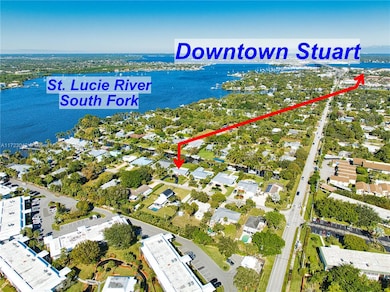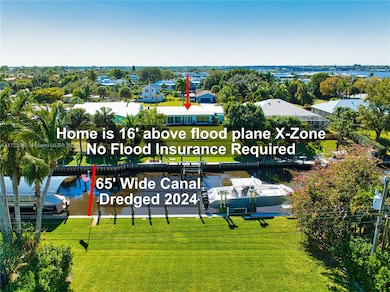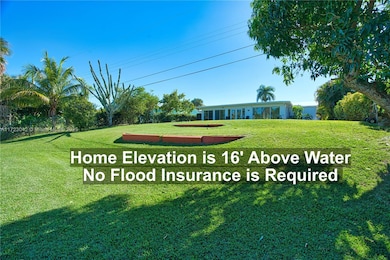
508 SW South Carolina Dr Stuart, FL 34994
Downtown Stuart NeighborhoodEstimated payment $6,712/month
Highlights
- Property has ocean access
- Deeded Boat Dock
- Boating
- Jensen Beach High School Rated A
- Up to 50-Foot Boat
- Boat Lift
About This Home
WATERFRONT, BEAUTIFULLY RENOVATED-IMMACULATE, SOLID CBS BLOCK-HARDIE PLANKED. New Metal Roof and Gutters 2022. Bring your 40’ Boat. Spacious 2,432 SQ FT OPEN FLOOR PLAN, 3 Bed 2.5 Bath, Located in Downtown Stuart Area. NO HOA, Home Located in X - FLOOD ZONE, 16’ Above Water. NO FIXED BRIDGES, 15 Minutes to St Lucie Inlet, 80’ Vinyl Seawall, 30’ Dock, 12,000 LB Remote Controlled Boat Lift, 1,000 LB Davit, 65' Wide Dredged Canal 10/2024. Giant 15,840 sq ft of Fenced Property, Largest Waterfront in City of Stuart. Wood Floors Throughout, All New Stainless Steel Appliances including Gas Oven. City Water and Sewer, with Deep Well Water for Irrigation, and Backup Generator. Only 8 minutes to Dock at Downtown Stuart’s shops, and restaurants. Don't miss out on this Exceptional Waterfront Property.
Open House Schedule
-
Sunday, April 27, 202512:00 to 4:00 pm4/27/2025 12:00:00 PM +00:004/27/2025 4:00:00 PM +00:00Add to Calendar
Home Details
Home Type
- Single Family
Est. Annual Taxes
- $3,593
Year Built
- Built in 1970
Lot Details
- 0.36 Acre Lot
- 80 Ft Wide Lot
- Waterfront
- South Facing Home
- Fenced
Parking
- 1 Car Attached Garage
- Automatic Garage Door Opener
- Circular Driveway
- Open Parking
- RV or Boat Parking
Home Design
- Ranch Style House
- Metal Roof
- Concrete Block And Stucco Construction
Interior Spaces
- 2,111 Sq Ft Home
- Ceiling Fan
- Blinds
- French Doors
- Entrance Foyer
- Great Room
- Family Room
- Open Floorplan
- Den
- Workshop
- Storage Room
- Wood Flooring
- Canal Views
Kitchen
- Gas Range
- Microwave
- Ice Maker
- Dishwasher
Bedrooms and Bathrooms
- 3 Bedrooms
- Walk-In Closet
- Two Primary Bathrooms
- Jetted Tub and Shower Combination in Primary Bathroom
Laundry
- Laundry in Utility Room
- Dryer
- Washer
Home Security
- Security System Owned
- Complete Panel Shutters or Awnings
- Fire and Smoke Detector
Outdoor Features
- Room in yard for a pool
- Property has ocean access
- No Fixed Bridges
- Canal Width 1-80 Feet
- Seawall
- Boat Lift
- Boat Hoist or Davit
- Up to 50-Foot Boat
- Deeded Boat Dock
- Shed
Schools
- J. D. Parker Elementary School
- Stuart Middle School
- Jensen Beach High School
Utilities
- Central Heating and Cooling System
- Generator Hookup
- Well
- Electric Water Heater
- TV Antenna
Listing and Financial Details
- Assessor Parcel Number 083841009000002006
Community Details
Overview
- No Home Owners Association
- Palmetto Harbor Subdivision
Recreation
- Boating
Map
Home Values in the Area
Average Home Value in this Area
Tax History
| Year | Tax Paid | Tax Assessment Tax Assessment Total Assessment is a certain percentage of the fair market value that is determined by local assessors to be the total taxable value of land and additions on the property. | Land | Improvement |
|---|---|---|---|---|
| 2024 | $3,508 | $242,237 | -- | -- |
| 2023 | $3,508 | $235,182 | $0 | $0 |
| 2022 | $3,381 | $228,333 | $0 | $0 |
| 2021 | $3,367 | $221,683 | $0 | $0 |
| 2020 | $3,333 | $218,623 | $0 | $0 |
| 2019 | $3,439 | $213,707 | $0 | $0 |
| 2018 | $2,922 | $209,722 | $0 | $0 |
| 2017 | $2,727 | $205,408 | $0 | $0 |
| 2016 | -- | $201,182 | $0 | $0 |
| 2015 | -- | $199,784 | $0 | $0 |
| 2014 | -- | $198,198 | $0 | $0 |
Property History
| Date | Event | Price | Change | Sq Ft Price |
|---|---|---|---|---|
| 03/25/2025 03/25/25 | Price Changed | $1,149,000 | -3.2% | $544 / Sq Ft |
| 01/13/2025 01/13/25 | For Sale | $1,187,000 | -- | $562 / Sq Ft |
Deed History
| Date | Type | Sale Price | Title Company |
|---|---|---|---|
| Warranty Deed | $182,000 | -- | |
| Deed | -- | -- |
Mortgage History
| Date | Status | Loan Amount | Loan Type |
|---|---|---|---|
| Open | $90,000 | Credit Line Revolving | |
| Closed | $90,000 | Credit Line Revolving | |
| Closed | $155,000 | Unknown | |
| Closed | $100,000 | No Value Available |
Similar Homes in the area
Source: MIAMI REALTORS® MLS
MLS Number: A11723042
APN: 08-38-41-009-000-00200-6
- 516 SW South Carolina Dr
- 507 SW North Carolina Dr
- 1852 SW Palm City Rd Unit 202
- 1856 SW Palm City Rd Unit 206
- 1858 SW Palm City Rd Unit 205
- 1868 SW Palm City Rd Unit 204
- 1854 SW Palm City Rd Unit 101
- 535 SW Siesta Way
- 1811 SW Palm City Rd Unit A202
- 1811 SW Palm City Rd Unit A302
- 1851 SW Palm City Rd Unit E302
- 1950 SW Palm City Rd Unit 5310
- 1950 SW Palm City Rd Unit 1-305
- 1950 SW Palm City Rd Unit 1-201
- 1950 SW Palm City Rd Unit 4203
- 1950 SW Palm City Rd Unit 2206
- 1950 SW Palm City Rd Unit 9-102
- 1950 SW Palm City Rd Unit 9-103
- 1950 SW Palm City Rd Unit 12103
- 1950 SW Palm City Rd Unit 4-305
