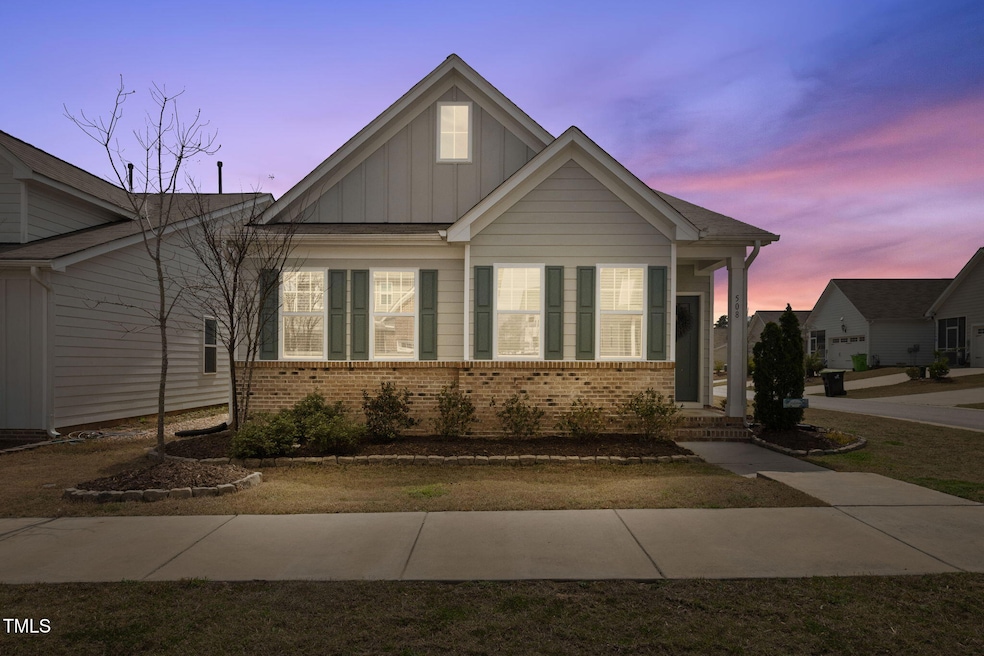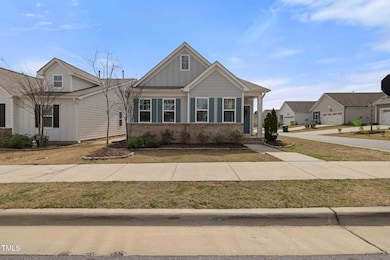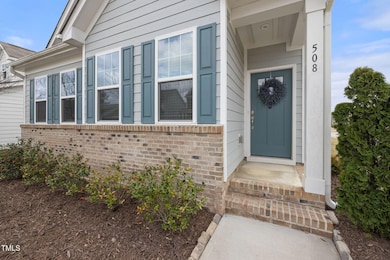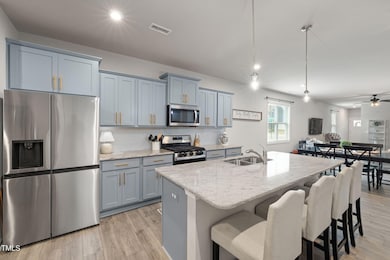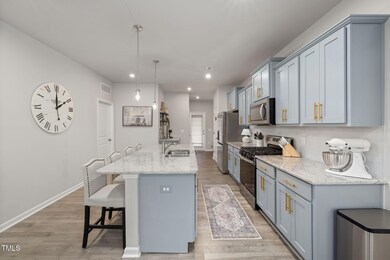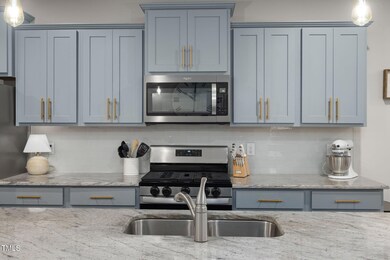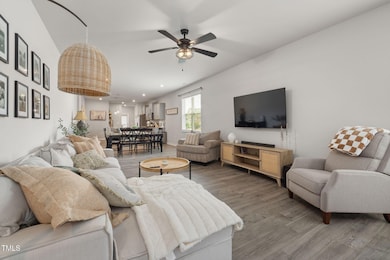
508 Sweet Pine Ln Knightdale, NC 27545
Estimated payment $2,433/month
Highlights
- Open Floorplan
- Corner Lot
- Community Pool
- Ranch Style House
- Granite Countertops
- Covered patio or porch
About This Home
Discover this beautiful 3-bedroom, 2-bath home in the desirable Haywood Glen subdivision! Featuring an open, inviting layout perfect for modern living, this home offers a spacious primary suite with a large walk-in closet for all your storage needs. A tasteful kitchen with an oversized island is perfect for all of your culinary dreams. Don't miss the finished garage! Located in a vibrant community near parks, schools, and local amenities, this home is a must-see.
Home Details
Home Type
- Single Family
Est. Annual Taxes
- $3,477
Year Built
- Built in 2020
Lot Details
- 6,970 Sq Ft Lot
- Corner Lot
HOA Fees
- $55 Monthly HOA Fees
Parking
- 2 Car Attached Garage
- Rear-Facing Garage
- Private Driveway
- 2 Open Parking Spaces
- Off-Street Parking
Home Design
- Ranch Style House
- Brick Exterior Construction
- Slab Foundation
- Shingle Roof
Interior Spaces
- 1,795 Sq Ft Home
- Open Floorplan
- Ceiling Fan
- Recessed Lighting
- Combination Dining and Living Room
- Storage
Kitchen
- Oven
- Gas Range
- Dishwasher
- Kitchen Island
- Granite Countertops
Flooring
- Carpet
- Luxury Vinyl Tile
Bedrooms and Bathrooms
- 3 Bedrooms
- Walk-In Closet
- 2 Full Bathrooms
- Bathtub with Shower
- Shower Only
Laundry
- Laundry Room
- Laundry on main level
Outdoor Features
- Covered patio or porch
Schools
- Forestville Road Elementary School
- Neuse River Middle School
- Knightdale High School
Utilities
- Central Air
- Heat Pump System
- Water Heater
Listing and Financial Details
- Assessor Parcel Number 1755836795
Community Details
Overview
- Charleston Management Association, Phone Number (919) 847-3003
- Haywood Glen Subdivision
Recreation
- Community Playground
- Community Pool
- Park
- Dog Park
Security
- Resident Manager or Management On Site
Map
Home Values in the Area
Average Home Value in this Area
Tax History
| Year | Tax Paid | Tax Assessment Tax Assessment Total Assessment is a certain percentage of the fair market value that is determined by local assessors to be the total taxable value of land and additions on the property. | Land | Improvement |
|---|---|---|---|---|
| 2024 | $3,477 | $362,549 | $85,000 | $277,549 |
| 2023 | $2,951 | $264,739 | $40,000 | $224,739 |
| 2022 | $2,851 | $264,739 | $40,000 | $224,739 |
| 2021 | $2,720 | $264,739 | $40,000 | $224,739 |
| 2020 | $408 | $40,000 | $40,000 | $0 |
Property History
| Date | Event | Price | Change | Sq Ft Price |
|---|---|---|---|---|
| 04/24/2025 04/24/25 | Price Changed | $374,000 | -1.3% | $208 / Sq Ft |
| 04/03/2025 04/03/25 | Price Changed | $379,000 | -5.0% | $211 / Sq Ft |
| 03/21/2025 03/21/25 | For Sale | $399,000 | -- | $222 / Sq Ft |
Deed History
| Date | Type | Sale Price | Title Company |
|---|---|---|---|
| Special Warranty Deed | $265,000 | None Available |
Mortgage History
| Date | Status | Loan Amount | Loan Type |
|---|---|---|---|
| Open | $256,953 | New Conventional |
Similar Homes in Knightdale, NC
Source: Doorify MLS
MLS Number: 10083893
APN: 1755.04-83-6795-000
- 533 Haywood Glen Dr
- 504 Lemon Daisy Ln
- 512 Lemon Daisy Ln
- 516 Lemon Daisy Ln
- 1237 Jasmine View Way
- 524 Lemon Daisy Ln
- 528 Lemon Daisy Ln
- 1304 Jasmine View Way
- 1305 White Verona Way
- 1301 Jasmine View Way
- 1308 White Verona Way
- 1309 White Verona Way
- 1312 White Verona Way
- 1316 White Verona Way
- 1320 Jasmine View Way
- 612 Sweet Pine Ln
- 1320 White Verona Way
- 1324 White Verona Way
- 314 Star Ruby Dr
- 704 Old Knight Rd
