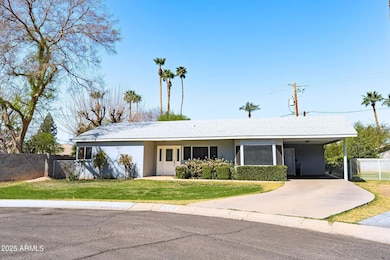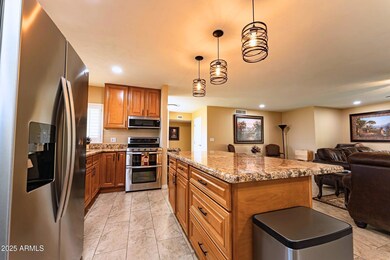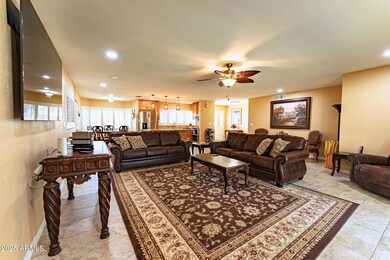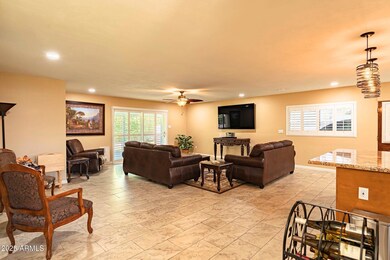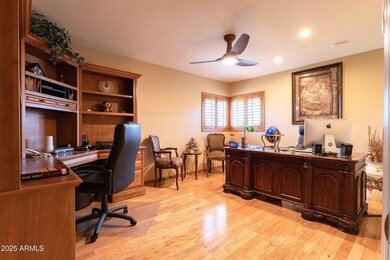
508 W Harmont Dr Phoenix, AZ 85021
North Central NeighborhoodHighlights
- Granite Countertops
- Private Yard
- Cul-De-Sac
- Sunnyslope High School Rated A
- No HOA
- Eat-In Kitchen
About This Home
As of April 2025Welcome to this charming 3-bed, 2-bath home in a quiet cul-de-sac in the heart of Phoenix. Situated on a spacious 10,535 sq. ft. lot, it offers privacy and ample outdoor space. The open-concept design features a kitchen with granite countertops, custom cabinets, and stainless steel appliances (2021). Wooden shutters add timeless charm, while updated light fixtures and ceiling fans enhance the warm ambiance. Nestled in a neighborhood rich in architectural character, with large irrigated lots and mature trees. Recent updates include HVAC (2024), plumbing (2023), and open-concept renovation (2021). Near downtown for work or entertainment, including sports venues and dining, with hiking trails nearby.
Last Agent to Sell the Property
Berkshire Hathaway HomeServices Arizona Properties License #SA707329000

Home Details
Home Type
- Single Family
Est. Annual Taxes
- $2,868
Year Built
- Built in 1952
Lot Details
- 10,535 Sq Ft Lot
- Cul-De-Sac
- Block Wall Fence
- Front and Back Yard Sprinklers
- Private Yard
- Grass Covered Lot
Home Design
- Wood Frame Construction
- Composition Roof
- Block Exterior
Interior Spaces
- 1,651 Sq Ft Home
- 1-Story Property
- Ceiling Fan
Kitchen
- Kitchen Updated in 2023
- Eat-In Kitchen
- Built-In Microwave
- Kitchen Island
- Granite Countertops
Flooring
- Floors Updated in 2023
- Tile Flooring
Bedrooms and Bathrooms
- 3 Bedrooms
- Bathroom Updated in 2023
- Primary Bathroom is a Full Bathroom
- 2 Bathrooms
Parking
- 2 Open Parking Spaces
- 1 Carport Space
Schools
- Richard E Miller Elementary School
- Royal Palm Middle School
- Sunnyslope High School
Farming
- Flood Irrigation
Utilities
- Cooling System Updated in 2024
- Cooling Available
- Heating unit installed on the ceiling
- Plumbing System Updated in 2023
Community Details
- No Home Owners Association
- Association fees include no fees
- Diana Estates Plat 3 Subdivision
Listing and Financial Details
- Tax Lot 16
- Assessor Parcel Number 160-56-016
Map
Home Values in the Area
Average Home Value in this Area
Property History
| Date | Event | Price | Change | Sq Ft Price |
|---|---|---|---|---|
| 04/23/2025 04/23/25 | Sold | $643,000 | -1.1% | $389 / Sq Ft |
| 03/07/2025 03/07/25 | For Sale | $649,999 | -- | $394 / Sq Ft |
Tax History
| Year | Tax Paid | Tax Assessment Tax Assessment Total Assessment is a certain percentage of the fair market value that is determined by local assessors to be the total taxable value of land and additions on the property. | Land | Improvement |
|---|---|---|---|---|
| 2025 | $2,868 | $26,767 | -- | -- |
| 2024 | $2,812 | $25,492 | -- | -- |
| 2023 | $2,812 | $47,900 | $9,580 | $38,320 |
| 2022 | $2,713 | $39,550 | $7,910 | $31,640 |
| 2021 | $2,782 | $32,930 | $6,580 | $26,350 |
| 2020 | $2,707 | $36,400 | $7,280 | $29,120 |
| 2019 | $2,658 | $32,700 | $6,540 | $26,160 |
| 2018 | $2,583 | $25,080 | $5,010 | $20,070 |
| 2017 | $2,575 | $23,410 | $4,680 | $18,730 |
| 2016 | $2,529 | $20,310 | $4,060 | $16,250 |
| 2015 | $2,346 | $17,920 | $3,580 | $14,340 |
Mortgage History
| Date | Status | Loan Amount | Loan Type |
|---|---|---|---|
| Open | $300,000 | Credit Line Revolving | |
| Previous Owner | $65,000 | Credit Line Revolving |
Deed History
| Date | Type | Sale Price | Title Company |
|---|---|---|---|
| Warranty Deed | -- | None Available |
Similar Homes in Phoenix, AZ
Source: Arizona Regional Multiple Listing Service (ARMLS)
MLS Number: 6829454
APN: 160-56-016
- 8037 N 7th Ave
- 8002 N 5th Ave
- 700 W Northern Ave
- 632 W Linger Ln
- 726 W Las Palmaritas Dr
- 8219 N 3rd Ave
- 811 W Northern Ave
- 625 W Echo Ln
- 1001 W Northern Ave
- 8031 N 12th Ave
- 7734 N 3rd Ave
- 100 W Northern Ave Unit 4
- 100 W Northern Ave Unit 6
- 100 W Northern Ave Unit 15
- 100 W Northern Ave Unit 17
- 100 W Northern Ave Unit 13
- 100 W Northern Ave Unit 5
- 100 W Northern Ave Unit 2
- 115 W Echo Ln
- 512 W Seldon Ln

