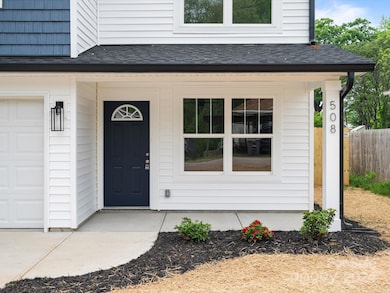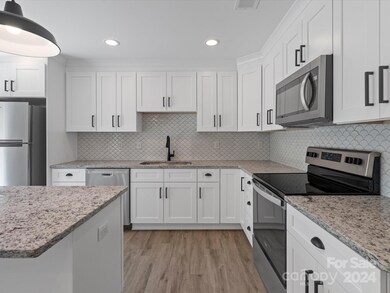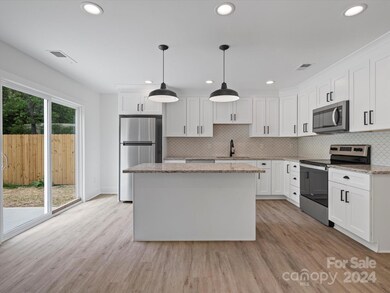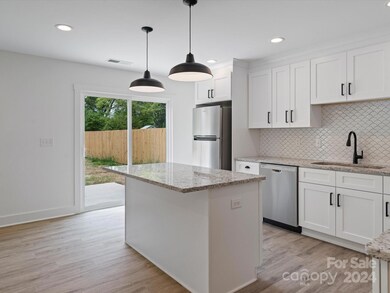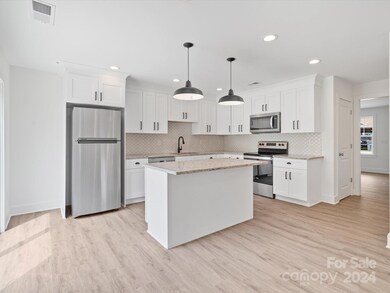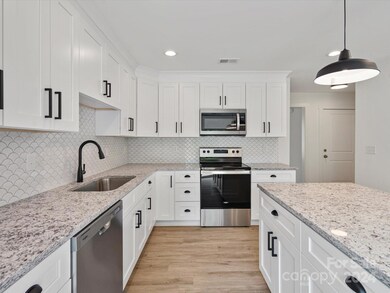
508 Walter St Kannapolis, NC 28083
Highlights
- New Construction
- Front Porch
- Walk-In Closet
- Traditional Architecture
- 1 Car Attached Garage
- Patio
About This Home
As of November 2024Perfect near downtown Kannapolis location, this magnificent design and character NEW HOME CONSTRUCTION that offers a spacious feel throughout. Step through the front door and the home unfolds into a bright main living space flooded with natural light through numerous windows. The open kitchen is a focal point with shaker style cabinets, granite countertops, tile backsplash, stainless steel appliances, and a convenient kitchen island where you can eat and work. The generously sized family room seamlessly connects with the kitchen and dining area , creating an ideal layout for both everyday living and entertaining. Enjoy the luxury of low maintenance living with LVP flooring throughout the entire home. The well thought out floor plan includes 3 bedrooms and 2 full baths on the upper level and one half bath on the main level for convenience. Enjoy entertaining this summer on your rear patio in your fenced private flat back yard. Additional features include a one car attached garage.
Last Agent to Sell the Property
National Real Estate Brokerage Email: john@johnkurtzhomes.com License #244458
Last Buyer's Agent
National Real Estate Brokerage Email: john@johnkurtzhomes.com License #244458
Home Details
Home Type
- Single Family
Est. Annual Taxes
- $2,980
Year Built
- Built in 2024 | New Construction
Lot Details
- Privacy Fence
- Wood Fence
- Back Yard Fenced
- Property is zoned RV
Parking
- 1 Car Attached Garage
- Driveway
- 1 Open Parking Space
Home Design
- Traditional Architecture
- Slab Foundation
- Vinyl Siding
Interior Spaces
- 2-Story Property
- Ceiling Fan
- Insulated Windows
- Pull Down Stairs to Attic
- Washer and Electric Dryer Hookup
Kitchen
- Electric Range
- Microwave
- Dishwasher
- Kitchen Island
- Disposal
Flooring
- Tile
- Vinyl
Bedrooms and Bathrooms
- 3 Bedrooms
- Walk-In Closet
- Garden Bath
Outdoor Features
- Patio
- Front Porch
Schools
- Forest Park Elementary School
- Kannapolis Middle School
- A.L. Brown High School
Utilities
- Forced Air Heating and Cooling System
- Underground Utilities
Community Details
- Built by Iconic Builders
Listing and Financial Details
- Assessor Parcel Number 5613-87-0374-0000
Map
Home Values in the Area
Average Home Value in this Area
Property History
| Date | Event | Price | Change | Sq Ft Price |
|---|---|---|---|---|
| 11/13/2024 11/13/24 | Sold | $346,000 | -1.1% | $213 / Sq Ft |
| 10/15/2024 10/15/24 | Pending | -- | -- | -- |
| 08/20/2024 08/20/24 | Price Changed | $349,990 | 0.0% | $216 / Sq Ft |
| 07/26/2024 07/26/24 | Price Changed | $350,000 | -2.8% | $216 / Sq Ft |
| 07/16/2024 07/16/24 | Price Changed | $359,990 | -1.4% | $222 / Sq Ft |
| 06/27/2024 06/27/24 | Price Changed | $364,990 | -1.4% | $225 / Sq Ft |
| 06/13/2024 06/13/24 | Price Changed | $369,990 | -1.3% | $228 / Sq Ft |
| 06/01/2024 06/01/24 | Price Changed | $375,000 | -1.3% | $231 / Sq Ft |
| 05/21/2024 05/21/24 | Price Changed | $379,990 | -1.3% | $234 / Sq Ft |
| 05/08/2024 05/08/24 | Price Changed | $384,990 | -2.5% | $238 / Sq Ft |
| 04/19/2024 04/19/24 | For Sale | $395,000 | +364.7% | $244 / Sq Ft |
| 12/21/2022 12/21/22 | Sold | $85,000 | -26.7% | $64 / Sq Ft |
| 12/20/2022 12/20/22 | Pending | -- | -- | -- |
| 12/08/2022 12/08/22 | For Sale | $115,900 | -- | $87 / Sq Ft |
Tax History
| Year | Tax Paid | Tax Assessment Tax Assessment Total Assessment is a certain percentage of the fair market value that is determined by local assessors to be the total taxable value of land and additions on the property. | Land | Improvement |
|---|---|---|---|---|
| 2024 | $2,980 | $262,440 | $45,000 | $217,440 |
| 2023 | $982 | $71,710 | $34,000 | $37,710 |
| 2022 | $982 | $71,710 | $34,000 | $37,710 |
| 2021 | $982 | $71,710 | $34,000 | $37,710 |
| 2020 | $982 | $71,710 | $34,000 | $37,710 |
| 2019 | $525 | $38,350 | $9,000 | $29,350 |
| 2018 | $518 | $38,350 | $9,000 | $29,350 |
| 2017 | $510 | $38,350 | $9,000 | $29,350 |
| 2016 | $510 | $44,890 | $11,250 | $33,640 |
| 2015 | -- | $44,890 | $11,250 | $33,640 |
| 2014 | -- | $44,890 | $11,250 | $33,640 |
Mortgage History
| Date | Status | Loan Amount | Loan Type |
|---|---|---|---|
| Open | $328,700 | New Conventional | |
| Previous Owner | $53,100 | Fannie Mae Freddie Mac |
Deed History
| Date | Type | Sale Price | Title Company |
|---|---|---|---|
| Warranty Deed | $346,000 | None Listed On Document | |
| Warranty Deed | $85,500 | -- | |
| Contract Of Sale | -- | -- | |
| Special Warranty Deed | $11,000 | None Available | |
| Quit Claim Deed | $33,000 | None Available | |
| Trustee Deed | $32,670 | None Available |
Similar Homes in the area
Source: Canopy MLS (Canopy Realtor® Association)
MLS Number: 4130235
APN: 5613-87-0374-0000
- 310 Center St
- 495 Carver St
- 606 Carver St
- 208 James St
- 212 James St Unit 16
- 211 S Rose Ave
- 212 Old Centergrove Rd Unit 111
- 215 Johndy Ave
- 400 Martin Luther King Junior Ave
- 707 Oakshade Ave
- 310 Pineview St
- 517 Denver St
- 102 Basin Ave
- 1011 Buick Ave
- 404 Ford St
- 00 Centergrove Rd
- 507 Chrysler St
- 401 Plymouth St
- 6391 Lopez Ct
- 816 Fairview St Unit A

