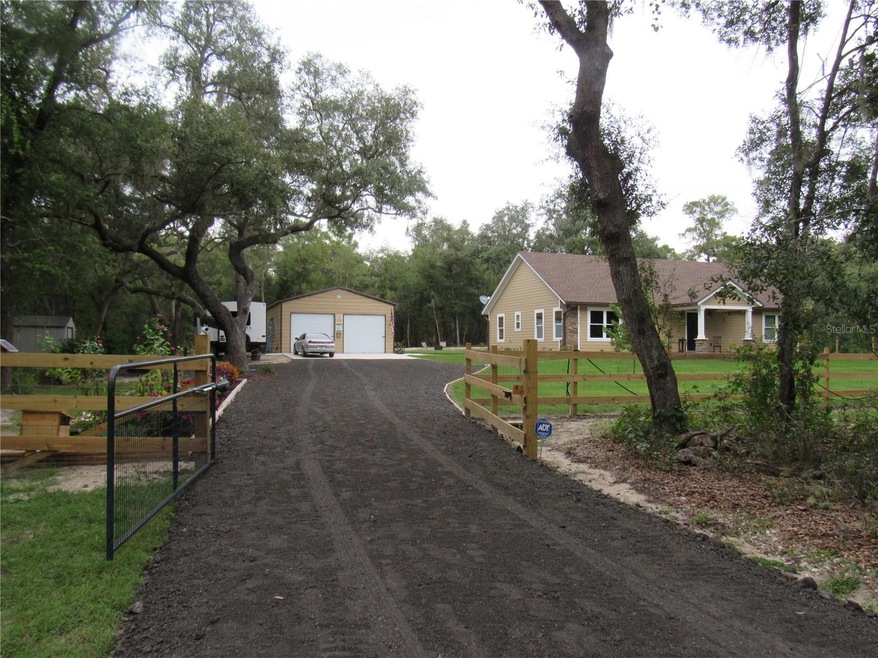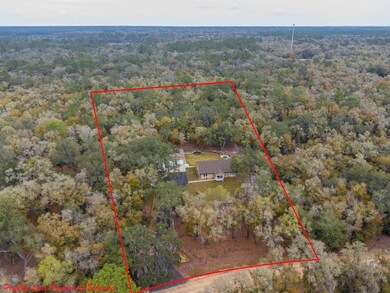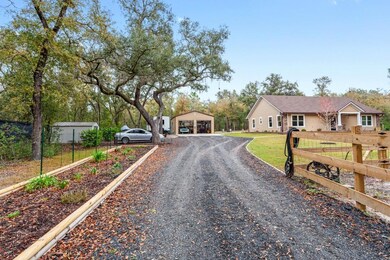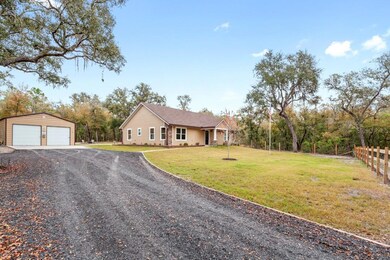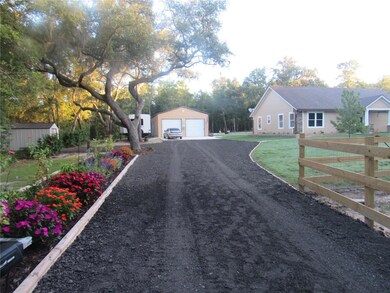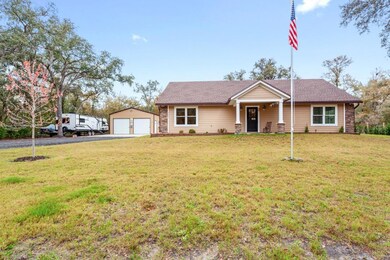
5080 Klare Dr Keystone Heights, FL 32656
Highlights
- Access To Lake
- Lake View
- Craftsman Architecture
- Above Ground Pool
- Open Floorplan
- Wooded Lot
About This Home
As of May 2024Captivating Custom-Built Oasis in Klare Estates! Discover the unparalleled detail of this immaculate 2022-built masterpiece nestled on a serene 2.21 acres with exclusive access to Hall Lake! Entertain with ease in this expansive open living space flooded with natural light, boasting cathedral ceilings, luxury flooring, abundant lighting, an eat-in kitchen, dining room, living room, and an added bonus space. The sprawling 1,600 sq ft also features two large bedrooms, two luxurious bathrooms with walk-in showers, an oversized laundry area, and plenty of storage throughout the home! Stepping outside, you will find a 16'X24' deck perfect for enjoying nature. On warmer summer days, you can cool off in the small pool, which is an 8' round, 2' deep stock tank pool, and on winter nights, you can enjoy the nicely done fire pit. Additionally, you will find a large 24'X30' 2-bay garage equipped with 2 ACs, a workbench, and a live-edge sports bar! Among the many upgrades, you will find motion lights on all four corners of the home, a gated entrance with an electric gate, a state-of-the-art water purification system at the well, a 50-amp outlet on the garage equipped to power an RV, surround sound wired in, and don't worry about power outages because this home includes a generator as well! Klare Estates has just enough Covenants to keep property values up, but the HOA fees are optional and only $25.00 per year giving you exclusive access to Hall Lake! Nothing was left undone to create this perfect blend of luxury and comfort! Call me today for your showing!
Last Agent to Sell the Property
CB ISAAC REALTY Brokerage Phone: 352-475-2199 License #3435623
Home Details
Home Type
- Single Family
Est. Annual Taxes
- $3,556
Year Built
- Built in 2022
Lot Details
- 2.21 Acre Lot
- Dirt Road
- South Facing Home
- Fenced
- Mature Landscaping
- Level Lot
- Wooded Lot
- Garden
- Property is zoned AR
HOA Fees
- $2 Monthly HOA Fees
Parking
- 2 Car Garage
Home Design
- Craftsman Architecture
- Slab Foundation
- Shingle Roof
- HardiePlank Type
Interior Spaces
- 1,600 Sq Ft Home
- Open Floorplan
- Bar Fridge
- Cathedral Ceiling
- Ceiling Fan
- French Doors
- Inside Utility
- Laundry Room
- Laminate Flooring
- Lake Views
Kitchen
- Eat-In Kitchen
- Range
- Microwave
- Dishwasher
- Solid Surface Countertops
Bedrooms and Bathrooms
- 2 Bedrooms
- 2 Full Bathrooms
Outdoor Features
- Above Ground Pool
- Access To Lake
- Separate Outdoor Workshop
- Rain Gutters
- Rear Porch
Utilities
- Central Heating and Cooling System
- Power Generator
- Well
- Water Purifier
- Septic Tank
Community Details
- Klare Estates Subdivision
Listing and Financial Details
- Visit Down Payment Resource Website
- Tax Lot 14
- Assessor Parcel Number 17-08-24-007143-016-01
Map
Home Values in the Area
Average Home Value in this Area
Property History
| Date | Event | Price | Change | Sq Ft Price |
|---|---|---|---|---|
| 05/17/2024 05/17/24 | Sold | $420,000 | -3.4% | $263 / Sq Ft |
| 04/09/2024 04/09/24 | Pending | -- | -- | -- |
| 03/04/2024 03/04/24 | For Sale | $435,000 | +2075.0% | $272 / Sq Ft |
| 12/17/2023 12/17/23 | Off Market | $20,000 | -- | -- |
| 12/17/2023 12/17/23 | Off Market | $14,000 | -- | -- |
| 09/02/2020 09/02/20 | Sold | $20,000 | -19.7% | -- |
| 08/06/2020 08/06/20 | Pending | -- | -- | -- |
| 07/10/2020 07/10/20 | For Sale | $24,900 | +77.9% | -- |
| 10/20/2016 10/20/16 | Sold | $14,000 | -33.3% | -- |
| 10/11/2016 10/11/16 | Pending | -- | -- | -- |
| 08/01/2014 08/01/14 | For Sale | $21,000 | -- | -- |
Tax History
| Year | Tax Paid | Tax Assessment Tax Assessment Total Assessment is a certain percentage of the fair market value that is determined by local assessors to be the total taxable value of land and additions on the property. | Land | Improvement |
|---|---|---|---|---|
| 2024 | $3,704 | $269,939 | -- | -- |
| 2023 | $3,704 | $262,077 | $25,097 | $236,980 |
| 2022 | $293 | $19,258 | $19,258 | $0 |
| 2021 | $300 | $19,258 | $19,258 | $0 |
| 2020 | $252 | $16,575 | $16,575 | $0 |
| 2019 | $255 | $16,575 | $16,575 | $0 |
| 2018 | $241 | $16,575 | $0 | $0 |
| 2017 | $246 | $16,575 | $0 | $0 |
| 2016 | $192 | $18,375 | $0 | $0 |
| 2015 | $114 | $7,350 | $0 | $0 |
| 2014 | $152 | $7,350 | $0 | $0 |
Mortgage History
| Date | Status | Loan Amount | Loan Type |
|---|---|---|---|
| Open | $336,000 | New Conventional | |
| Previous Owner | $200,000 | Credit Line Revolving |
Deed History
| Date | Type | Sale Price | Title Company |
|---|---|---|---|
| Warranty Deed | -- | None Listed On Document | |
| Warranty Deed | $20,000 | Attorney | |
| Warranty Deed | $14,000 | North Central Title Inc |
Similar Homes in Keystone Heights, FL
Source: Stellar MLS
MLS Number: GC519928
APN: 17-08-24-007143-016-01
- 00 County Road 214
- 5056 Pinon Rd
- 4788 Gadara Rd
- 7140 Pinon Rd
- 4775 Gadara Rd
- 0 Hall Lake Rd
- 7452 County Rd 315
- 2900 Long Lake Rd
- 5649 Caribbean Cir
- 5673 Caribbean Cir
- 5677 Caribbean Cir
- 5636 Caribbean Cir
- 4624 Bellamy Rd
- 7397 Hoosier Ave
- 7395 Hoosier Ave
- 5674 Caribbean Cir
- 7237 Cooper Prairie Rd
- 4585 Alan Lake Rd
- 4587 Alan Lake Rd
- 5090 Grannys Place
