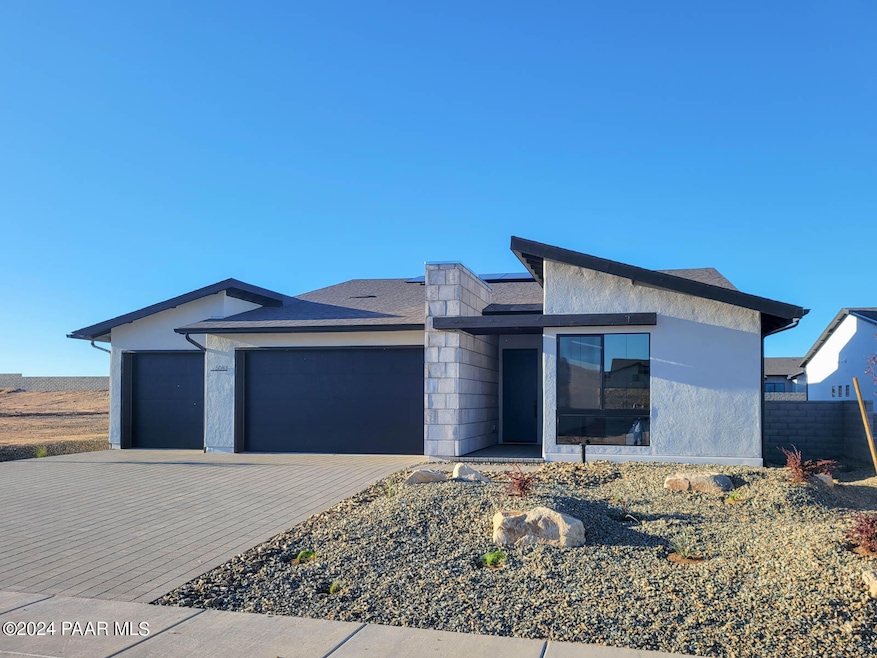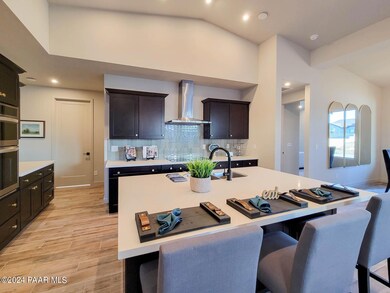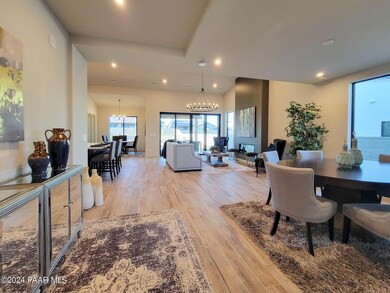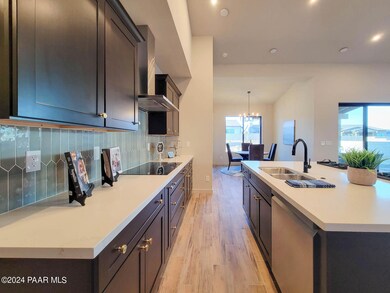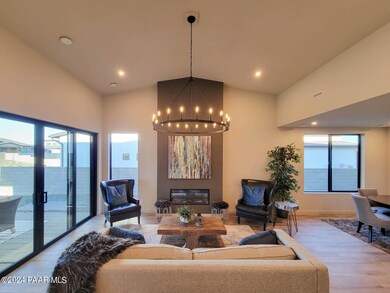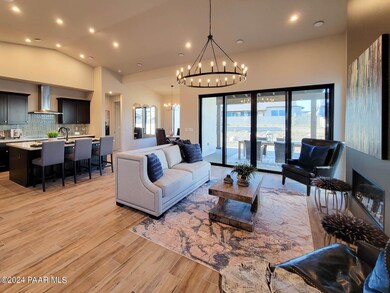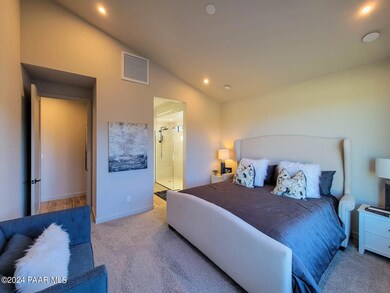
5083 N Jeffers Ave Prescott Valley, AZ 86314
Jasper NeighborhoodHighlights
- New Construction
- Solar Power System
- Home Energy Rating Service (HERS) Rated Property
- Taylor Hicks School Rated A-
- ENERGY STAR Certified Homes
- Indoor airPLUS
About This Home
As of November 2024Introducing the 603 floor plan - a spacious and modern living space designed for comfort and style. With 1664 square feet, this home offers ample room for relaxation and entertainment. The 2 bedrooms and 2 baths provide privacy and convenience, while the den offers versatility for a home office or guest room. Prepare delicious meals in the gourmet kitchen, complete with a smart oven and range hood. Vaulted ceilings in the great room create an open and airy atmosphere, complemented by the warmth of an electric fireplace.Step outside to the outdoor great room and enjoy the fresh air and beautiful views.The expanded garage with 8ft doors provides plenty of space for your vehicles and storage needs. Plus, this energy-efficient home comes equipped with solar panels, saving you on utility costs
Home Details
Home Type
- Single Family
Est. Annual Taxes
- $755
Year Built
- Built in 2024 | New Construction
Lot Details
- 0.25 Acre Lot
- Back Yard Fenced
- Water-Smart Landscaping
HOA Fees
Parking
- 3 Car Garage
- Garage Door Opener
- Driveway with Pavers
Property Views
- Mountain
- Hills
Home Design
- Contemporary Architecture
- Slab Foundation
- Wood Frame Construction
- Composition Roof
- Stucco Exterior
Interior Spaces
- 1,664 Sq Ft Home
- 1-Story Property
- Ceiling height of 9 feet or more
- Self Contained Fireplace Unit Or Insert
- Tinted Windows
- Window Screens
- Fire and Smoke Detector
Kitchen
- Eat-In Kitchen
- Built-In Electric Oven
- Cooktop
- Microwave
- Dishwasher
- Kitchen Island
- Disposal
Flooring
- Carpet
- Laminate
Bedrooms and Bathrooms
- 2 Bedrooms
- Walk-In Closet
- 2 Full Bathrooms
- Low Flow Plumbing Fixtures
Laundry
- Dryer
- Washer
Accessible Home Design
- Level Entry For Accessibility
Eco-Friendly Details
- Home Energy Rating Service (HERS) Rated Property
- ENERGY STAR Qualified Appliances
- Energy-Efficient Construction
- Energy-Efficient HVAC
- Energy-Efficient Insulation
- ENERGY STAR Certified Homes
- Energy-Efficient Thermostat
- Moisture Control
- Ventilation
- Indoor airPLUS
- Solar Power System
- Energy-Efficient Hot Water Distribution
Utilities
- Heat Pump System
- Electricity To Lot Line
- Hot Water Circulator
- ENERGY STAR Qualified Water Heater
Community Details
- Association Phone (480) 367-2626
- Jclub Association
- Built by MANDALAY HOMES
- Jasper Subdivision
- Mandatory home owners association
Listing and Financial Details
- Assessor Parcel Number 832
Map
Home Values in the Area
Average Home Value in this Area
Property History
| Date | Event | Price | Change | Sq Ft Price |
|---|---|---|---|---|
| 11/13/2024 11/13/24 | Sold | $599,990 | 0.0% | $361 / Sq Ft |
| 07/23/2024 07/23/24 | Pending | -- | -- | -- |
| 06/25/2024 06/25/24 | Price Changed | $599,990 | -1.9% | $361 / Sq Ft |
| 06/24/2024 06/24/24 | Price Changed | $611,490 | -0.6% | $367 / Sq Ft |
| 05/05/2024 05/05/24 | Price Changed | $614,990 | +0.8% | $370 / Sq Ft |
| 04/12/2024 04/12/24 | For Sale | $609,990 | -- | $367 / Sq Ft |
Tax History
| Year | Tax Paid | Tax Assessment Tax Assessment Total Assessment is a certain percentage of the fair market value that is determined by local assessors to be the total taxable value of land and additions on the property. | Land | Improvement |
|---|---|---|---|---|
| 2024 | $755 | -- | -- | -- |
| 2023 | $755 | $13,415 | $13,415 | $0 |
Mortgage History
| Date | Status | Loan Amount | Loan Type |
|---|---|---|---|
| Open | $359,950 | New Conventional | |
| Closed | $359,950 | New Conventional |
Deed History
| Date | Type | Sale Price | Title Company |
|---|---|---|---|
| Warranty Deed | -- | Stewart Title & Trust Of Phoen | |
| Warranty Deed | -- | Stewart Title & Trust Of Phoen | |
| Special Warranty Deed | $599,990 | Stewart Title & Trust Of Phoen | |
| Special Warranty Deed | $599,990 | Stewart Title & Trust Of Phoen |
Similar Homes in the area
Source: Prescott Area Association of REALTORS®
MLS Number: 1063528
APN: 103-07-832
- 5723 E Hahn St
- 5787 E Hahn St
- 5099 N Hugo St
- 5113 N Hugo St
- 5667 E Cannon Place
- 4984 N Yorkshire Loop
- 4947 N McLaury Dr
- 5144 N Atwood Ct
- 4915 N Yorkshire Loop
- 5746 E Wolcott Trail
- 5512 E Edgar Way
- 4868 N Yorkshire Loop
- 4736 N Yorkshire Loop
- 5660 E Killen Loop
- 6166 E Shetland Way
- 4726 N Salem Place
- 4610 E Cheshire Loop
- 4651 N Justin Dr
- 5707 E Killen Loop
- 5278 N Elliot Ave
