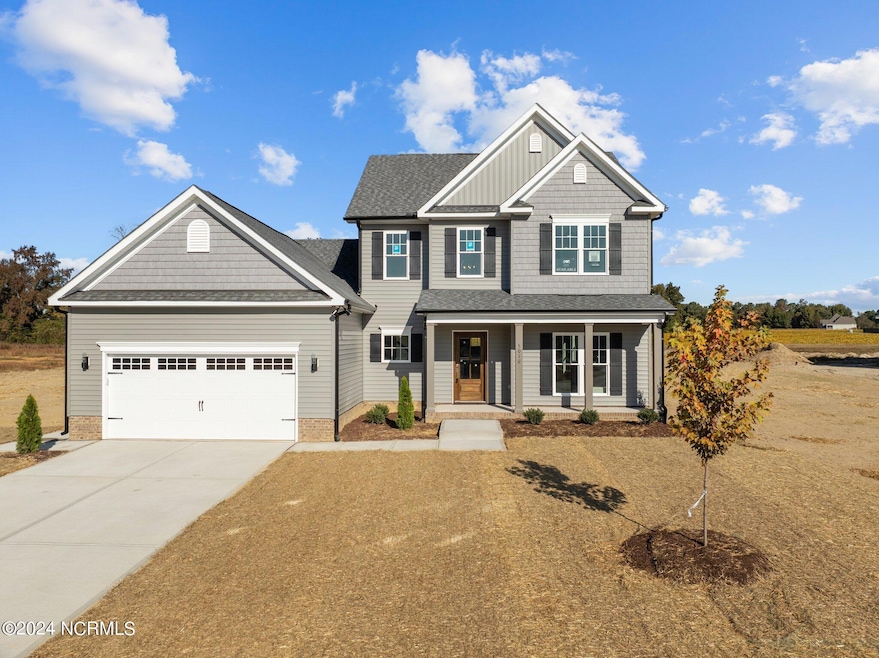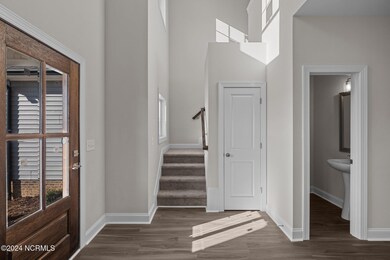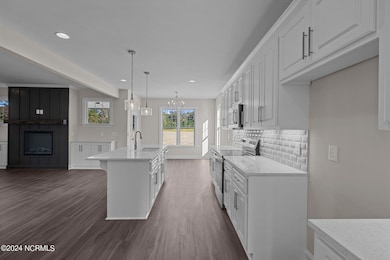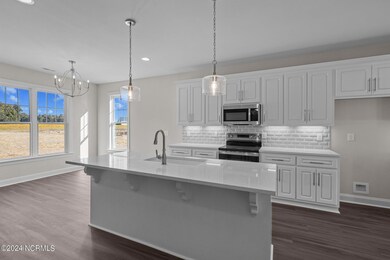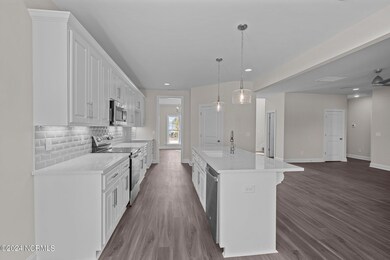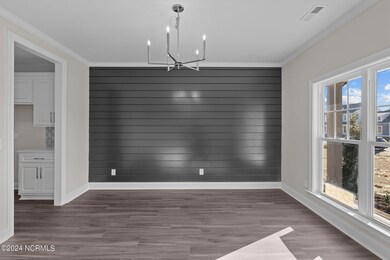
Highlights
- Main Floor Primary Bedroom
- 1 Fireplace
- Covered patio or porch
- Rock Ridge Elementary School Rated A-
- Great Room
- Formal Dining Room
About This Home
As of April 2025🏡 Discover Your Dream Home Near Buckhorn Reservoir! 🌊Looking for a home that checks all the boxes? This stunning 2-story beauty will have you falling in love the moment you step inside!✨ Master Down for ultimate convenience? Check!✨ Open Floor Plan that flows effortlessly? You got it!✨ Expansive Kitchen ready for your culinary adventures? Oh, yes!✨ Spacious Dining Room for hosting those big dinners? Absolutely!✨ Luxurious En Suite with a soaking tub where you can unwind after a long day? You bet!With minimum community restrictions, you'll have the flexibility to live your way. Plus, you're just a mile from the gorgeous Buckhorn Reservoir--perfect for weekend outings or a peaceful stroll.This home's location is in the sought after Rock Ridge district and earned the National Blue Ribbon School for 2024 by U.S. Secretary of Education. Ready to turn this house into your home? Schedule your tour with us today, and let's make it happen! ✨
Last Buyer's Agent
A Non Member
A Non Member
Home Details
Home Type
- Single Family
Year Built
- Built in 2025
Lot Details
- 0.92 Acre Lot
- Lot Dimensions are 144x265x171x251
- Level Lot
HOA Fees
- $15 Monthly HOA Fees
Home Design
- Slab Foundation
- Wood Frame Construction
- Architectural Shingle Roof
- Vinyl Siding
- Stick Built Home
Interior Spaces
- 2,476 Sq Ft Home
- 2-Story Property
- Tray Ceiling
- Ceiling Fan
- 1 Fireplace
- Great Room
- Formal Dining Room
- Luxury Vinyl Plank Tile Flooring
- Laundry Room
Kitchen
- Electric Cooktop
- Built-In Microwave
- Dishwasher
- Kitchen Island
Bedrooms and Bathrooms
- 4 Bedrooms
- Primary Bedroom on Main
- Walk-In Closet
Parking
- 2 Car Attached Garage
- Front Facing Garage
Outdoor Features
- Covered patio or porch
Schools
- Rock Ridge Elementary School
- Springfield Middle School
- Hunt High School
Utilities
- Forced Air Heating and Cooling System
- Electric Water Heater
- On Site Septic
- Septic Tank
Community Details
- Cross Creek @ Buckhorn HOA
- Cross Creek Subdivision
Listing and Financial Details
- Tax Lot 15
- Assessor Parcel Number 2751-97-8470.000
Map
Home Values in the Area
Average Home Value in this Area
Property History
| Date | Event | Price | Change | Sq Ft Price |
|---|---|---|---|---|
| 04/21/2025 04/21/25 | Sold | $475,000 | -1.0% | $192 / Sq Ft |
| 03/08/2025 03/08/25 | Pending | -- | -- | -- |
| 03/07/2025 03/07/25 | For Sale | $479,900 | -- | $194 / Sq Ft |
Similar Homes in Sims, NC
Source: Hive MLS
MLS Number: 100493142
- 5082 Willows Edge Dr
- 5113 Willows Edge Dr
- 4934 Stone Creek Dr
- 8320 Bunn Rd
- 5059 Willows Edge Dr
- 5143 Willows Edge Dr
- 5062 Willows Edge Dr
- 5102 Willows Edge Dr
- 4972 Stone Creek Dr
- 8405 Clearwater Dr
- 8413 Clearwater Dr
- 8207 Rock Ridge School Rd
- 8615 Parker Rd
- 8107 Gentle Breeze Dr
- 4931 Stone Creek Dr
- 7530 Leonard Rd
- 7144 Stalbridge Rd
- 7274 Perry Rd
- 555 House Rd
- 5859 Baylors Way
