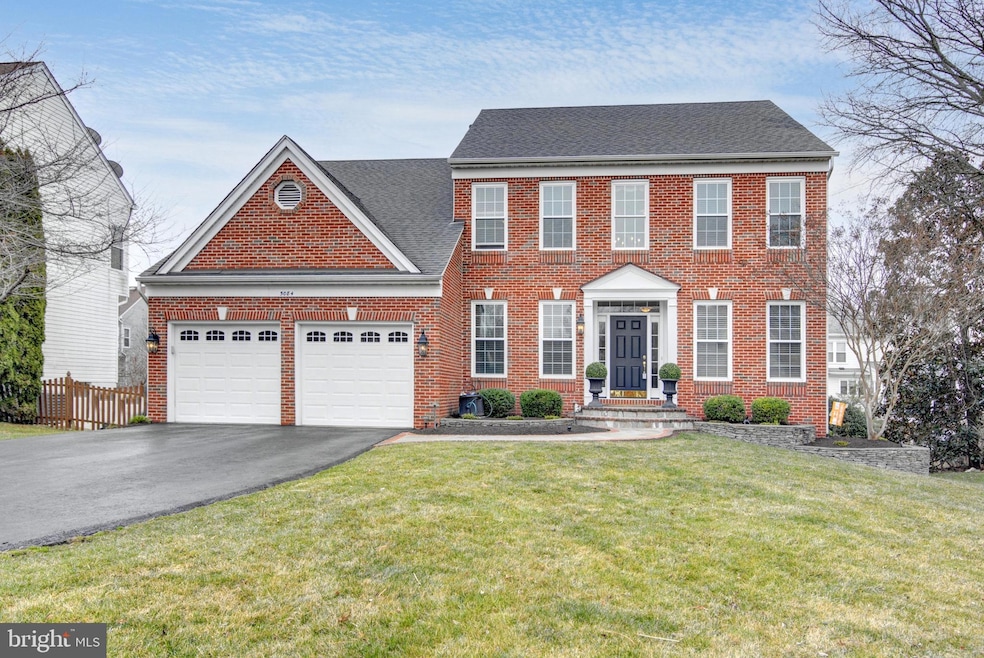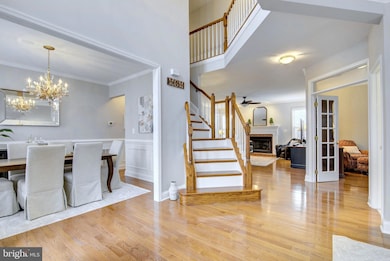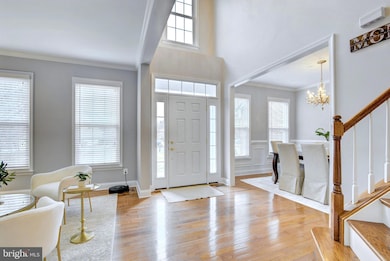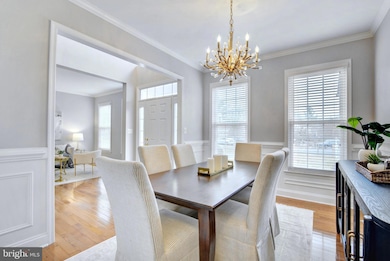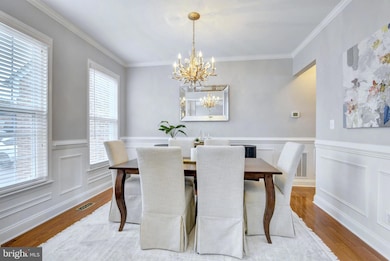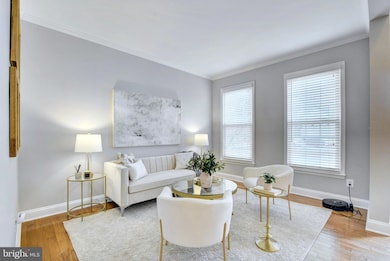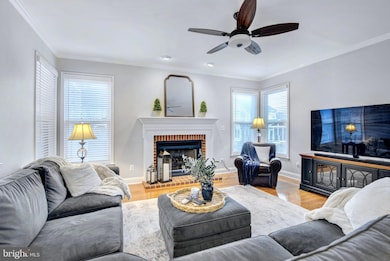
5084 Highbourne Ln Centreville, VA 20120
Poplar Tree NeighborhoodHighlights
- Eat-In Gourmet Kitchen
- View of Trees or Woods
- Colonial Architecture
- Poplar Tree Elementary Rated A
- Open Floorplan
- Premium Lot
About This Home
As of April 2025Welcome to "Home Sweet Home" on Highbourne! Approximately 3,800 finished square feet on three levels! Nestled on a premium cul-de-sac lot, this pristine, well maintained and immaculate home boasts stylish updates throughout. Located within the Chantilly HS/Rocky Run MS/Poplar Tree ES pyramid, the pride of homeownership shines brightly here. Experience outdoor living at its finest on the grand covered back porch with Trex decking. Follow the sensational curved slate stone and brick walkway to the front door, where gleaming hardwood floors greet you in the two-story open foyer. You will find hardwood flooring on most of the main level. The living and dining rooms are adorned with crown molding and elegant wood trim. A convenient home office/school room is located on the main level. Get cozy next to the gas fireplace with your favorite book in the family room. Enjoy special Summer and Fall gatherings and make new memories in the spacious family room.
The open concept family room and kitchen space is perfect for entertaining. The updated chef's delight kitchen features an abundance of solid maple cabinetry, custom tile backsplash, large granite island, gas cooking and windows above the kitchen sink. Enjoy easy access to the amazing covered back porch—it will make you say "Wow!" The laundry room is also located on the main level.
Take the handsome hardwood staircase upstairs to the spacious primary suite, where you'll feel like you're at the spa. The marvelous updated primary bathroom includes soft-close cabinets, marble, dual sinks, a walk-in shower, and a soaking tub. The second, third, and fourth bedrooms are all located on the upper level, along with a second full bath that has been updated with a modern look and feel.
The lower level finished walk-out recreation room is light and bright, featuring a charming wet bar for entertaining. Elegant crown molding is a nice touch. Watch your favorite TV shows, sporting events, or enjoy gaming in this amazing space. The fifth bedroom is also light and bright, and there's a third full bathroom on this level. You'll find plenty of storage space, including bonus dry storage under the covered porch and the pull-down stairs in garage. You will love the curb appeal and professional landscaping. Take a short stroll and admire the Mother Nature scenery along the walking trails at Walney Park....steps away from the house! Enjoy more outdoor exploration at the nearby Walney Visitor Center and Ellanor C. Lawrence park!
Enjoy plentiful shopping and dining options nearby at Fair Lakes, and Wegmans is just a short drive away. Close to major commuter routes: 29, 50, 66, and Fairfax County Parkway. Take a stroll around the neighborhood and meet and greet your neighbors. Welcome home to Highbourne! I think you will want to stay!
Home Details
Home Type
- Single Family
Est. Annual Taxes
- $10,999
Year Built
- Built in 1995
Lot Details
- 10,278 Sq Ft Lot
- Backs To Open Common Area
- Cul-De-Sac
- Landscaped
- Premium Lot
- Back Yard
- Property is in excellent condition
- Property is zoned 302
HOA Fees
- $9 Monthly HOA Fees
Parking
- 2 Car Attached Garage
- 4 Driveway Spaces
- Front Facing Garage
Home Design
- Colonial Architecture
- Architectural Shingle Roof
- Vinyl Siding
- Brick Front
Interior Spaces
- 3,826 Sq Ft Home
- Property has 3 Levels
- Open Floorplan
- Wet Bar
- Bar
- Crown Molding
- Ceiling Fan
- Recessed Lighting
- Fireplace Mantel
- Gas Fireplace
- Window Treatments
- Living Room
- Formal Dining Room
- Den
- Recreation Room
- Views of Woods
Kitchen
- Eat-In Gourmet Kitchen
- Breakfast Area or Nook
- Gas Oven or Range
- Built-In Microwave
- Ice Maker
- Dishwasher
- Stainless Steel Appliances
- Kitchen Island
- Upgraded Countertops
- Disposal
Flooring
- Wood
- Carpet
- Marble
- Ceramic Tile
Bedrooms and Bathrooms
- En-Suite Primary Bedroom
- En-Suite Bathroom
- Walk-In Closet
- Soaking Tub
- Walk-in Shower
Laundry
- Laundry on main level
- Dryer
- Washer
Finished Basement
- Heated Basement
- Walk-Out Basement
- Basement Windows
Outdoor Features
- Exterior Lighting
- Porch
Schools
- Poplar Tree Elementary School
- Rocky Run Middle School
- Chantilly High School
Utilities
- Forced Air Heating and Cooling System
- Humidifier
- Vented Exhaust Fan
- Natural Gas Water Heater
Community Details
- Association fees include common area maintenance
- Big Rocky Forest Subdivision, Parsons Floorplan
Listing and Financial Details
- Tax Lot 10
- Assessor Parcel Number 0542 07 0010
Map
Home Values in the Area
Average Home Value in this Area
Property History
| Date | Event | Price | Change | Sq Ft Price |
|---|---|---|---|---|
| 04/21/2025 04/21/25 | Sold | $1,300,000 | +4.0% | $340 / Sq Ft |
| 03/22/2025 03/22/25 | Pending | -- | -- | -- |
| 03/20/2025 03/20/25 | For Sale | $1,250,000 | -- | $327 / Sq Ft |
Tax History
| Year | Tax Paid | Tax Assessment Tax Assessment Total Assessment is a certain percentage of the fair market value that is determined by local assessors to be the total taxable value of land and additions on the property. | Land | Improvement |
|---|---|---|---|---|
| 2024 | $10,883 | $939,430 | $340,000 | $599,430 |
| 2023 | $9,812 | $869,470 | $310,000 | $559,470 |
| 2022 | $9,379 | $820,160 | $295,000 | $525,160 |
| 2021 | $8,427 | $718,100 | $280,000 | $438,100 |
| 2020 | $8,208 | $693,520 | $270,000 | $423,520 |
| 2019 | $8,208 | $693,520 | $270,000 | $423,520 |
| 2018 | $7,554 | $656,910 | $240,000 | $416,910 |
| 2017 | $7,473 | $643,650 | $240,000 | $403,650 |
| 2016 | $7,457 | $643,650 | $240,000 | $403,650 |
| 2015 | $6,991 | $626,420 | $235,000 | $391,420 |
| 2014 | $6,975 | $626,420 | $235,000 | $391,420 |
Mortgage History
| Date | Status | Loan Amount | Loan Type |
|---|---|---|---|
| Open | $264,000 | New Conventional | |
| Closed | $285,233 | New Conventional | |
| Closed | $225,050 | No Value Available |
Deed History
| Date | Type | Sale Price | Title Company |
|---|---|---|---|
| Interfamily Deed Transfer | -- | None Available | |
| Deed | $250,065 | -- |
Similar Homes in the area
Source: Bright MLS
MLS Number: VAFX2227766
APN: 0542-07-0010
- 5104 Grande Forest Ct
- 5045 Worthington Woods Way
- 4700 Devereaux Ct
- 13512 Granite Rock Dr
- 13608 Fernbrook Ct
- 4716 Cochran Place
- 13738 Cabells Mill Dr
- 5109 Travis Edward Way
- 13367T Connor Dr
- 5124 Brittney Elyse Cir
- 4754 Sun Orchard Dr
- 13329 Connor Dr
- 13881 Walney Park Dr
- 4624 Star Flower Dr
- 5440 Summit St
- 5493 Middlebourne Ln
- 4717 Rippling Pond Dr
- 4996 Centreville Farms Rd
- 5515 Stroud Ct
- 4405 Fair Stone Dr Unit 105
