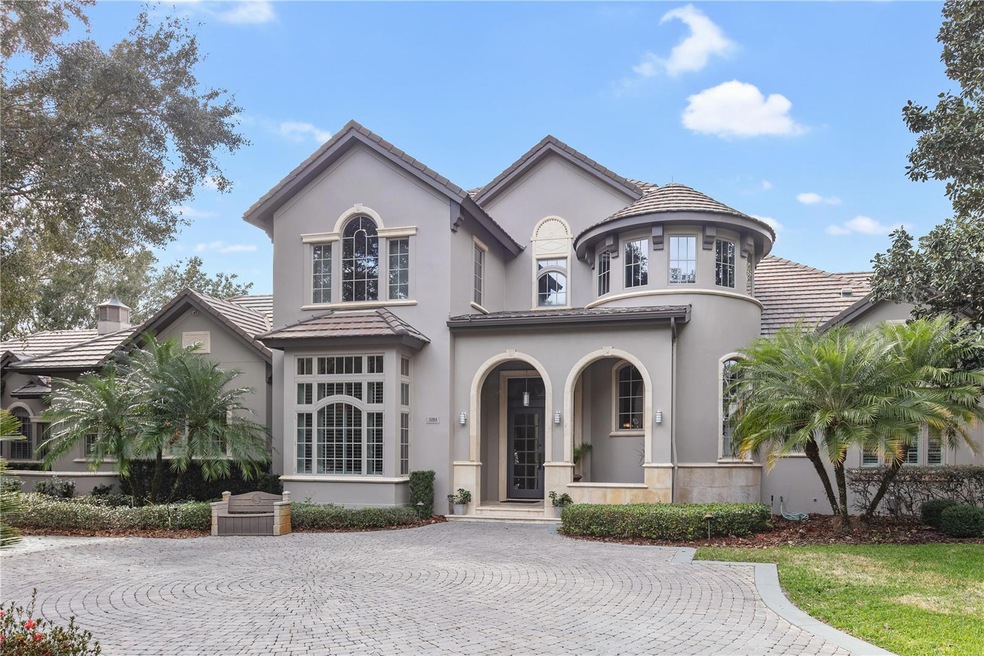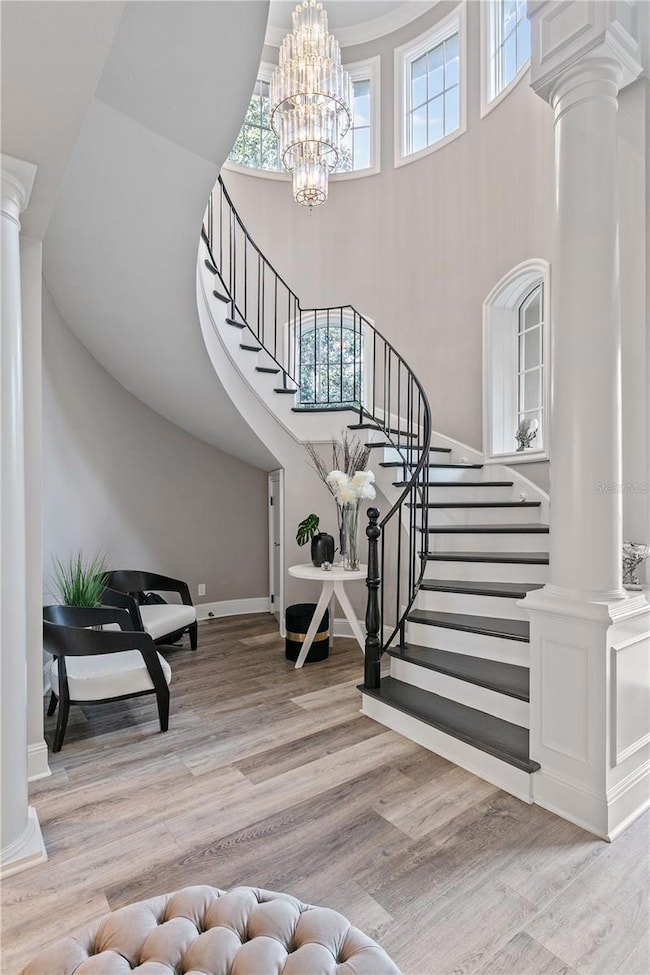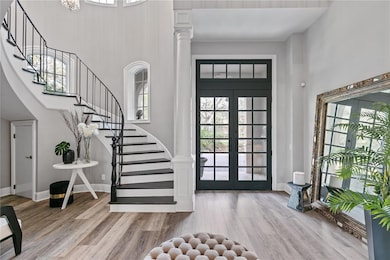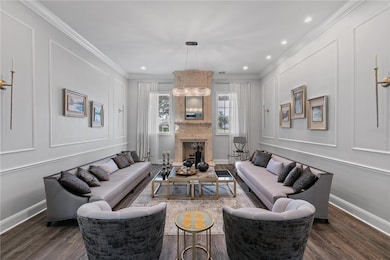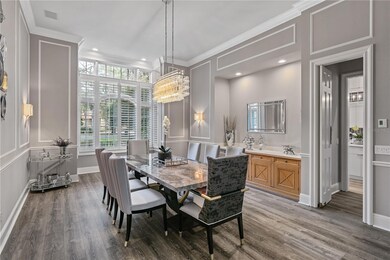
5084 Isleworth Country Club Dr Windermere, FL 34786
Lake Tibet NeighborhoodHighlights
- Guest House
- On Golf Course
- Oak Trees
- Windermere Elementary School Rated A
- Fitness Center
- In Ground Pool
About This Home
As of May 2024New price for this updated golf front estate with new roof and generator, offers supreme vistas of the 6th Green along the legendary course of Isleworth Golf & Country Club. Spanning over 7,100 square feet, the property features five-bedroom suites in the main house, a semi-detached cabana, expansive outdoor living with sparkling saltwater pool on almost an acre. The circular driveway leads to a freshly painted, grand entrance of this French Country estate. Upon entering, the foyer ceiling soars upwards showcasing a spiral staircase to the second floor. The interior features new paint, flooring and light fixtures to breathe new life to the home. The formal living room floods with natural light from two large windows on either side of the gas fireplace offering lush green vistas of the golf course. The formal dining room, kitchen and breakfast nook are open to the family room which also features French door access to the screened lanai – perfect for entertaining. The renovated kitchen features stainless steel appliances, beautiful white acrylic cabinetry paired with white stone countertops and upper shelving lined with wood detail and warm accent lighting. For entertaining, the first floor, includes butler’s pantry, a separate walk-in pantry, additional food preparation room with secondary refrigerator, laundry room, a full pool bath with shower as well as a separate powder bath off the formal office. The master is situated on the first floor with an office which could be used as a gym. The master bath is equipped with his and her vanities, two water closets, spa tub and a large dual entry shower with multiple shower heads, steam feature and lighting compatible with Sonos app. The second floor offers four bedroom suites, loft with built-in work stations and laundry room. Moving out onto the covered lanai, you have access to the semi-detached guest cabana with full bath inclusive of garden tub and separate shower, walk-in closet, living room and kitchenette. Remote controlled screened expand the covered lanai to the sizeable pool patio and additional covered lanai off the master retreat. The grounds feature an oversized saltwater pool with diving board and heated spa, putting green, basketball half-court and three-car garage with golf cart entry and a workshop. The estate has everything to entertain family and friends while taking full advantage of the Florida lifestyle within the security of a privately gated community.
Home Details
Home Type
- Single Family
Est. Annual Taxes
- $31,264
Year Built
- Built in 1999
Lot Details
- 0.95 Acre Lot
- Lot Dimensions are 217x203x195x204
- On Golf Course
- East Facing Home
- Fenced
- Mature Landscaping
- Private Lot
- Oak Trees
- Property is zoned P-D
HOA Fees
- $863 Monthly HOA Fees
Parking
- 4 Car Attached Garage
- Workshop in Garage
- Side Facing Garage
- Garage Door Opener
- Circular Driveway
- Golf Cart Garage
Home Design
- French Provincial Architecture
- Block Foundation
- Tile Roof
- Stucco
Interior Spaces
- 7,159 Sq Ft Home
- 2-Story Property
- Built-In Features
- Bar Fridge
- Crown Molding
- Gas Fireplace
- Tinted Windows
- Shades
- French Doors
- Family Room Off Kitchen
- Living Room with Fireplace
- Formal Dining Room
- Den
- Loft
- Inside Utility
- Golf Course Views
Kitchen
- Eat-In Kitchen
- Range with Range Hood
- Microwave
- Freezer
- Dishwasher
- Solid Surface Countertops
- Disposal
Flooring
- Carpet
- Laminate
- Travertine
Bedrooms and Bathrooms
- 6 Bedrooms
- Primary Bedroom on Main
- Walk-In Closet
Laundry
- Laundry Room
- Laundry on upper level
- Dryer
- Washer
Pool
- In Ground Pool
- In Ground Spa
- Saltwater Pool
- Outside Bathroom Access
- Pool Tile
- Diving Board
- Pool Lighting
Outdoor Features
- Balcony
- Covered patio or porch
- Outdoor Kitchen
- Exterior Lighting
- Outdoor Grill
- Rain Gutters
Schools
- Windermere Elementary School
- Chain Of Lakes Middle School
- Olympia High School
Utilities
- Forced Air Zoned Heating and Cooling System
- Thermostat
- Underground Utilities
- Power Generator
- Natural Gas Connected
- 2 Septic Tanks
- High Speed Internet
- Phone Available
- Cable TV Available
Additional Features
- Reclaimed Water Irrigation System
- Guest House
Listing and Financial Details
- Visit Down Payment Resource Website
- Tax Lot 46
- Assessor Parcel Number 16-23-28-3906-00-040
Community Details
Overview
- Association fees include 24-Hour Guard, cable TV, escrow reserves fund, internet, ground maintenance, maintenance, private road, security
- Dan O'connell Association, Phone Number (407) 909-2071
- Isleworth Subdivision
- Association Owns Recreation Facilities
- The community has rules related to allowable golf cart usage in the community
Amenities
- Restaurant
- Clubhouse
Recreation
- Golf Course Community
- Tennis Courts
- Racquetball
- Community Playground
- Fitness Center
- Community Pool
Security
- Security Service
- Gated Community
Map
Home Values in the Area
Average Home Value in this Area
Property History
| Date | Event | Price | Change | Sq Ft Price |
|---|---|---|---|---|
| 05/21/2024 05/21/24 | Sold | $4,075,000 | -6.3% | $569 / Sq Ft |
| 04/25/2024 04/25/24 | Pending | -- | -- | -- |
| 04/06/2024 04/06/24 | Price Changed | $4,350,000 | -3.2% | $608 / Sq Ft |
| 02/15/2024 02/15/24 | Price Changed | $4,495,000 | -9.2% | $628 / Sq Ft |
| 01/11/2024 01/11/24 | Price Changed | $4,950,000 | +4.2% | $691 / Sq Ft |
| 01/11/2024 01/11/24 | For Sale | $4,750,000 | 0.0% | $664 / Sq Ft |
| 12/13/2023 12/13/23 | Pending | -- | -- | -- |
| 09/10/2023 09/10/23 | For Sale | $4,750,000 | +138.1% | $664 / Sq Ft |
| 03/31/2020 03/31/20 | Sold | $1,995,000 | -19.8% | $279 / Sq Ft |
| 02/12/2020 02/12/20 | Pending | -- | -- | -- |
| 01/28/2020 01/28/20 | Price Changed | $2,489,000 | -5.9% | $348 / Sq Ft |
| 11/13/2019 11/13/19 | Price Changed | $2,645,000 | -1.9% | $369 / Sq Ft |
| 09/06/2019 09/06/19 | Price Changed | $2,695,000 | -3.1% | $376 / Sq Ft |
| 06/28/2019 06/28/19 | Price Changed | $2,780,000 | -2.5% | $388 / Sq Ft |
| 03/20/2019 03/20/19 | Price Changed | $2,850,000 | -3.4% | $398 / Sq Ft |
| 10/09/2018 10/09/18 | Price Changed | $2,950,000 | -6.3% | $412 / Sq Ft |
| 05/25/2018 05/25/18 | Price Changed | $3,150,000 | -4.5% | $440 / Sq Ft |
| 04/30/2018 04/30/18 | For Sale | $3,300,000 | -- | $461 / Sq Ft |
Tax History
| Year | Tax Paid | Tax Assessment Tax Assessment Total Assessment is a certain percentage of the fair market value that is determined by local assessors to be the total taxable value of land and additions on the property. | Land | Improvement |
|---|---|---|---|---|
| 2024 | $35,715 | $2,495,430 | $980,000 | $1,515,430 |
| 2023 | $35,715 | $2,385,526 | $980,000 | $1,405,526 |
| 2022 | $31,264 | $1,969,007 | $780,000 | $1,189,007 |
| 2021 | $28,903 | $1,779,163 | $730,000 | $1,049,163 |
| 2020 | $43,227 | $2,758,462 | $730,000 | $2,028,462 |
| 2019 | $46,009 | $2,774,699 | $730,000 | $2,044,699 |
| 2018 | $46,547 | $2,772,995 | $780,000 | $1,992,995 |
| 2017 | $46,205 | $2,722,543 | $780,000 | $1,942,543 |
| 2016 | $46,195 | $2,666,084 | $780,000 | $1,886,084 |
| 2015 | $44,964 | $2,531,396 | $780,000 | $1,751,396 |
| 2014 | $37,256 | $2,375,327 | $740,000 | $1,635,327 |
Mortgage History
| Date | Status | Loan Amount | Loan Type |
|---|---|---|---|
| Previous Owner | $750,000 | New Conventional | |
| Previous Owner | $1,500,000 | Credit Line Revolving | |
| Previous Owner | $1,700,000 | Adjustable Rate Mortgage/ARM | |
| Previous Owner | $1,000,000 | Purchase Money Mortgage | |
| Previous Owner | $248,941 | New Conventional | |
| Previous Owner | $305,500 | New Conventional |
Deed History
| Date | Type | Sale Price | Title Company |
|---|---|---|---|
| Warranty Deed | $4,075,000 | None Listed On Document | |
| Warranty Deed | $1,995,000 | Attorney | |
| Warranty Deed | $183,000 | None Available | |
| Warranty Deed | $3,250,000 | Attorney | |
| Warranty Deed | $2,700,000 | The Title Company | |
| Warranty Deed | $470,000 | -- |
Similar Homes in Windermere, FL
Source: Stellar MLS
MLS Number: O6140732
APN: 28-2316-3906-00-040
- 5001 Latrobe Dr
- 5121 Latrobe Dr
- 4801 Breezy Palms Ct
- 4818 Breezy Palms Ct
- 5067 Latrobe Dr
- 5174 Vardon Dr
- 9338 Palm Tree Dr
- 9056 Woodbreeze Blvd
- 9648 Mccormick Place
- 647 Ridgewood Dr
- 1003 Oakdale St
- 109 E 12th Ave
- 5140 Honeynut Ln
- 5138 Fairway Oaks Dr
- 5271 Isleworth Country Club Dr
- 5126 Fairway Oaks Dr
- 9213 Foxhall Ct
- 4301 Down Point Ln
- 98 E 10th Ave
- 2 Chase Rd
