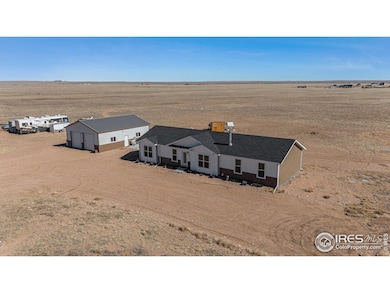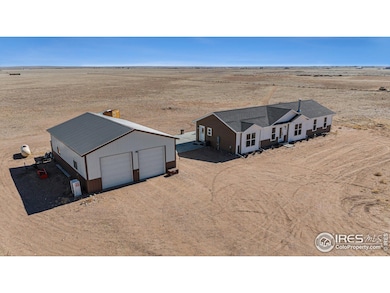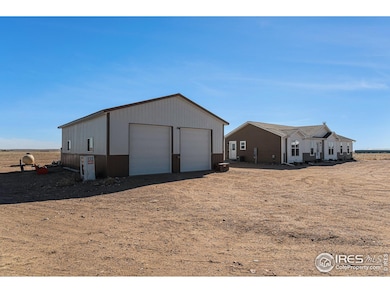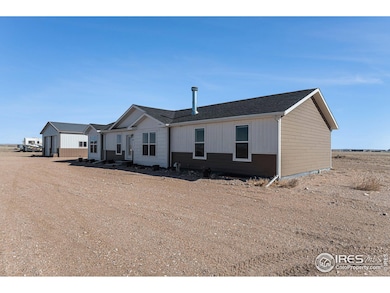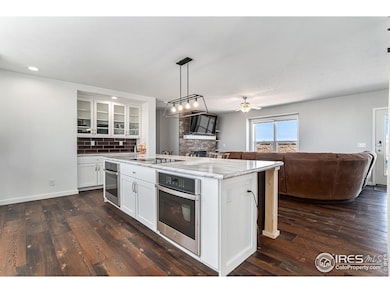Estimated payment $4,338/month
Highlights
- Parking available for a boat
- 35.01 Acre Lot
- Cathedral Ceiling
- Horses Allowed On Property
- Open Floorplan
- No HOA
About This Home
This stunning Colorado retreat offers wide-open spaces, luxury living, and agricultural potential on 35 breathtaking acres with panoramic Rocky Mountain views. Designed for both comfort and functionality, the home blends modern convenience with the beauty of rural living. Inside, the open layout is anchored by a cozy wood-burning fireplace, creating a warm and inviting atmosphere. The gourmet kitchen is a chef's dream, featuring a huge island, double ovens, an oversized pantry, and a luxury sink with premium attachments, perfect for meal prep and entertaining.The private primary suite is a true sanctuary, boasting a spa-like five-piece bath with a soaking tub, spacious shower, and expansive vanity. A well-planned split-bedroom layout ensures privacy, with secondary bedrooms set apart from the primary suite. The mudroom provides direct access to the impressive 30x40 shop, making it an ideal transition space for projects, storage, or equipment. Downstairs, the expansive unfinished basement, already plumbed for an additional bathroom, offers unlimited possibilities for customization.Step outside to take in the unparalleled, expansive views stretching from Denver to Cheyenne, where you can watch the weather roll in across the plains or soak in the brilliance of Colorado's star-filled night sky. The brand-new patio is perfectly positioned for breathtaking sunrises, creating an ideal spot to sip coffee while watching your chickens roam in the morning light. A private well provides a valuable water source, supporting the rural lifestyle and agricultural opportunities this property offers.With agricultural zoning, abundant wildlife, fiber-optic internet, and endless possibilities, this exceptional property offers a rare opportunity to experience the best of Colorado country living.
Open House Schedule
-
Saturday, April 26, 202511:00 am to 1:00 pm4/26/2025 11:00:00 AM +00:004/26/2025 1:00:00 PM +00:00Add to Calendar
Home Details
Home Type
- Single Family
Est. Annual Taxes
- $1,915
Year Built
- Built in 2022
Lot Details
- 35.01 Acre Lot
- Level Lot
- Property is zoned Ag
Parking
- 4 Car Garage
- Parking available for a boat
Home Design
- Composition Roof
- Composition Shingle
Interior Spaces
- 1,972 Sq Ft Home
- 1-Story Property
- Open Floorplan
- Cathedral Ceiling
- Window Treatments
- Dining Room
- Unfinished Basement
Kitchen
- Electric Oven or Range
- Microwave
- Dishwasher
Flooring
- Carpet
- Laminate
- Vinyl
Bedrooms and Bathrooms
- 4 Bedrooms
Laundry
- Laundry on main level
- Washer and Dryer Hookup
Outdoor Features
- Patio
- Outdoor Storage
Schools
- Highland Elementary And Middle School
- Highland School
Horse Facilities and Amenities
- Horses Allowed On Property
Utilities
- Forced Air Heating and Cooling System
- Septic System
Community Details
- No Home Owners Association
Listing and Financial Details
- Assessor Parcel Number R8975342
Map
Home Values in the Area
Average Home Value in this Area
Tax History
| Year | Tax Paid | Tax Assessment Tax Assessment Total Assessment is a certain percentage of the fair market value that is determined by local assessors to be the total taxable value of land and additions on the property. | Land | Improvement |
|---|---|---|---|---|
| 2024 | $1,915 | $42,560 | $1,180 | $41,380 |
| 2023 | $1,915 | $42,810 | $1,180 | $41,630 |
| 2022 | $64 | $1,250 | $1,250 | $41,630 |
Property History
| Date | Event | Price | Change | Sq Ft Price |
|---|---|---|---|---|
| 04/03/2025 04/03/25 | Price Changed | $749,999 | +0.1% | $380 / Sq Ft |
| 04/03/2025 04/03/25 | Price Changed | $749,000 | -0.8% | $380 / Sq Ft |
| 03/02/2025 03/02/25 | For Sale | $755,000 | +11.9% | $383 / Sq Ft |
| 11/07/2022 11/07/22 | Sold | $674,900 | -3.6% | $342 / Sq Ft |
| 07/03/2022 07/03/22 | For Sale | $699,900 | -- | $355 / Sq Ft |
Mortgage History
| Date | Status | Loan Amount | Loan Type |
|---|---|---|---|
| Closed | $539,919 | VA |
Source: IRES MLS
MLS Number: 1027472
APN: R8975342
- 19050 County Road 100
- 1 Cr 41
- 0 Tbd County Road 96 Unit REC6774109
- 2 Cr 41
- 0 County Road 98 Unit 964370
- 0 County Road 98 Unit 964368
- 0 County Road 96 Unit 1021179
- 8527 County Road 100
- 19700 County Road 96
- 0 Lot H County Road 43 and 96 Unit 1023863
- 0 Cr 35 (Parcel 5) Unit 1026918
- 0 Lot G County Road 43 and 96 Rd Unit 1023864
- 0 County Road 37 Unit 1018216
- 49298 County Road 31
- 0 Unit 1024676
- 0 (Parcel 9) Cr 94 Unit 1031749
- 1433 2nd St
- 0
- 0 Wcr 43 (Lot D) Parcel 4
- 46304 County Road 35

