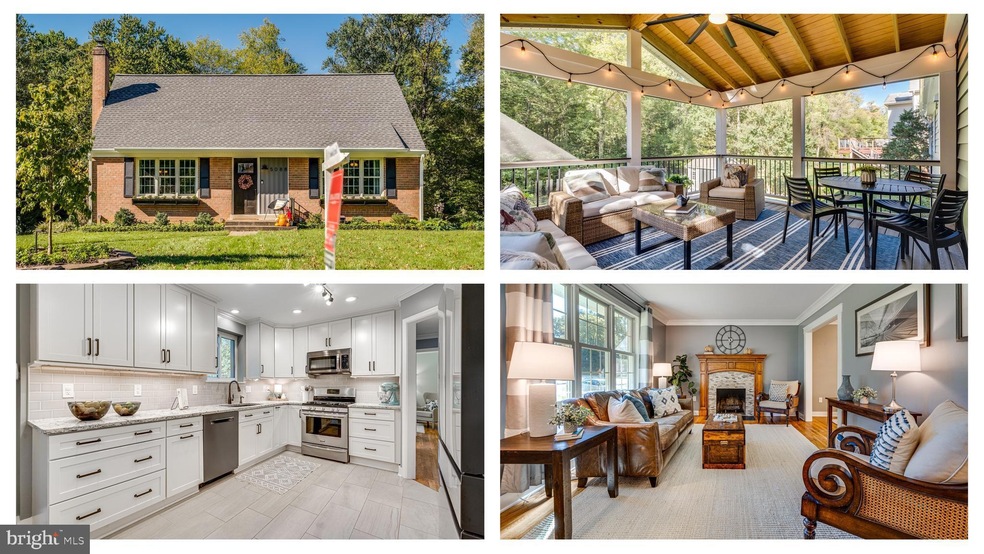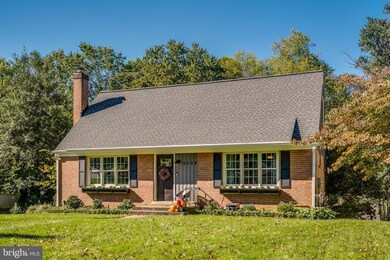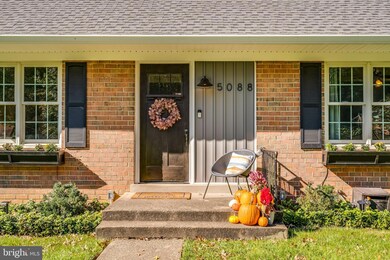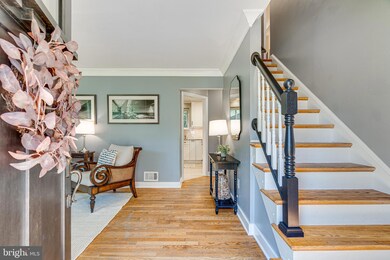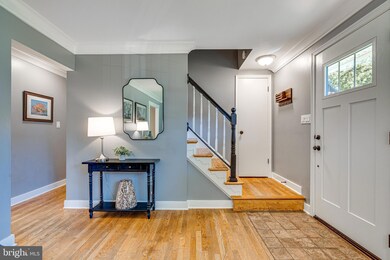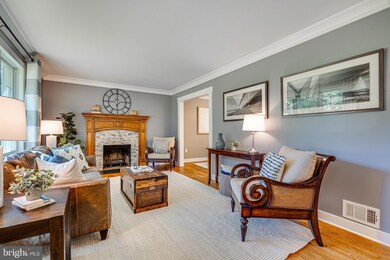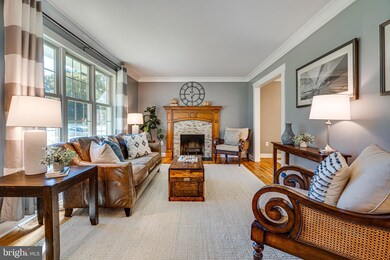
5088 Dequincey Dr Fairfax, VA 22032
Kings Park West NeighborhoodHighlights
- Cape Cod Architecture
- Property is near a park
- Main Floor Bedroom
- Laurel Ridge Elementary School Rated A-
- Backs to Trees or Woods
- 1 Fireplace
About This Home
As of November 2024Welcome to this warm & inviting, truly exceptional, spacious 5-bedroom, 2-bath King model in sought after Kings Park West! Beautifully updated and renovated, this home has space for everyone! First of all, the cape cod is one of the most charming of all models in my opinion. Secondly, the upgrades in this home are so incredibly ingenious! Some of the highlights are the geothermal HVAC system (2016); heat pump/hybrid water heater (2016); and a new roof & siding (2024)!
The main level of this home includes a living room with FP, renovated and very well-appointed kitchen (2018), a gorgeous, brand new screen porch & deck with amazing hardscaping to get to the back yard (2024), the main-level primary bedroom, and a really fantastic, updated bathroom, plus there is one additional bedroom that can be used as dressing room/nursery/office! The main level has refinished hardwood floors, has been recently painted, and has new light fixtures. Tons of kitchen cabinets, quartz counters, stainless steel appliances with a gas stove (but also wired for an electric or hybrid fuel stove!), along with a spacious dining room.
Upstairs, you’ll find three more roomy bedrooms and the most adorable bathroom. The hardwoods continue in the upper area, and they are just beautiful! The well-lit crawl space storage areas have been insulated with spray foam cellulose (2016).
The expansive lower level includes a laundry area, more storage space, and a walk-out family room that opens onto one of the nicest yards in KPW--it’s flat, with a beautiful and well-cared for lawn, a playset, and a patio for your Adirondack chairs and firepit. You’ll also notice a new shed that has been wired for electricity (2024)! This yard is a dream come true. The screen porch overlooking the yard and parkland is the perfect place for watching the leaves turn this autumn!
Sited on a .24 acre lot just a few blocks from the local elementary school this home is absolutely ready for you! There's a large lake with a 2-mile nature trail, several parks and playgrounds, tennis and sports courts, a soccer field and a KPW soccer league (seriously, so cute), 3 community pools with NO WAITING LIST, quick access to the VRE, a Metro bus just a stone’s throw away, and a short distance from University Mall Theatre which has the best popcorn in Fairfax County. Open Sunday!
Home Details
Home Type
- Single Family
Est. Annual Taxes
- $7,879
Year Built
- Built in 1968
Lot Details
- 10,500 Sq Ft Lot
- Stone Retaining Walls
- Extensive Hardscape
- Level Lot
- Backs to Trees or Woods
- Back and Front Yard
- Property is in very good condition
- Property is zoned 121
Home Design
- Cape Cod Architecture
- Brick Exterior Construction
- Brick Foundation
- Slab Foundation
- Vinyl Siding
Interior Spaces
- Property has 3 Levels
- 1 Fireplace
Kitchen
- Stove
- Built-In Microwave
- Extra Refrigerator or Freezer
- Ice Maker
- Dishwasher
- Stainless Steel Appliances
- Disposal
Bedrooms and Bathrooms
Laundry
- Dryer
- Washer
Partially Finished Basement
- Walk-Out Basement
- Basement Fills Entire Space Under The House
- Basement Windows
Parking
- Driveway
- On-Street Parking
Outdoor Features
- Screened Patio
- Exterior Lighting
- Shed
- Play Equipment
- Porch
Location
- Property is near a park
Schools
- Laurel Ridge Elementary School
- Robinson Secondary Middle School
- Robinson Secondary High School
Utilities
- Forced Air Heating and Cooling System
- Geothermal Heating and Cooling
Community Details
- No Home Owners Association
- Built by RICHMAR
- Kings Park West Subdivision, King Floorplan
Listing and Financial Details
- Tax Lot 164
- Assessor Parcel Number 0693 05 0164
Map
Home Values in the Area
Average Home Value in this Area
Property History
| Date | Event | Price | Change | Sq Ft Price |
|---|---|---|---|---|
| 11/12/2024 11/12/24 | Sold | $900,000 | +0.1% | $400 / Sq Ft |
| 10/10/2024 10/10/24 | For Sale | $899,500 | +66.9% | $400 / Sq Ft |
| 08/12/2016 08/12/16 | Sold | $539,000 | 0.0% | $270 / Sq Ft |
| 07/14/2016 07/14/16 | Pending | -- | -- | -- |
| 07/08/2016 07/08/16 | For Sale | $539,000 | -- | $270 / Sq Ft |
Tax History
| Year | Tax Paid | Tax Assessment Tax Assessment Total Assessment is a certain percentage of the fair market value that is determined by local assessors to be the total taxable value of land and additions on the property. | Land | Improvement |
|---|---|---|---|---|
| 2024 | $7,879 | $680,100 | $280,000 | $400,100 |
| 2023 | $7,455 | $660,640 | $280,000 | $380,640 |
| 2022 | $7,135 | $623,970 | $255,000 | $368,970 |
| 2021 | $6,949 | $592,170 | $235,000 | $357,170 |
| 2020 | $6,370 | $538,210 | $220,000 | $318,210 |
| 2019 | $6,204 | $524,220 | $215,000 | $309,220 |
| 2018 | $5,743 | $499,360 | $215,000 | $284,360 |
| 2017 | $5,625 | $484,480 | $205,000 | $279,480 |
| 2016 | $5,219 | $450,500 | $190,000 | $260,500 |
| 2015 | $5,028 | $450,500 | $190,000 | $260,500 |
| 2014 | $4,876 | $437,920 | $180,000 | $257,920 |
Mortgage History
| Date | Status | Loan Amount | Loan Type |
|---|---|---|---|
| Open | $500,000 | New Conventional | |
| Closed | $500,000 | New Conventional | |
| Previous Owner | $417,000 | New Conventional | |
| Previous Owner | $25,000 | Stand Alone Second | |
| Previous Owner | $410,200 | New Conventional | |
| Previous Owner | $413,250 | New Conventional | |
| Previous Owner | $203,000 | No Value Available |
Deed History
| Date | Type | Sale Price | Title Company |
|---|---|---|---|
| Deed | $900,000 | Stewart Title | |
| Deed | $900,000 | Stewart Title | |
| Warranty Deed | $539,000 | Stewart Title Group Llc Br | |
| Warranty Deed | $435,000 | -- | |
| Deed | $199,000 | -- |
Similar Homes in Fairfax, VA
Source: Bright MLS
MLS Number: VAFX2205246
APN: 0693-05-0164
- 5074 Dequincey Dr
- 4915 Wycliff Ln
- 5310 Orchardson Ct
- 5010 Gainsborough Dr
- 5212 Noyes Ct
- 5014 Dequincey Dr
- 5116 Thackery Ct
- 5212 Gainsborough Dr
- 5214 Gainsborough Dr
- 5319 Stonington Dr
- 5322 Stonington Dr
- 4987 Dequincey Dr
- 5223 Tooley Ct
- 5255 Pumphrey Dr
- 5347 Gainsborough Dr
- 4906 Mcfarland Dr
- 4773 Farndon Ct
- 5025 Head Ct
- 5302 Pommeroy Dr
- 10316 Collingham Dr
