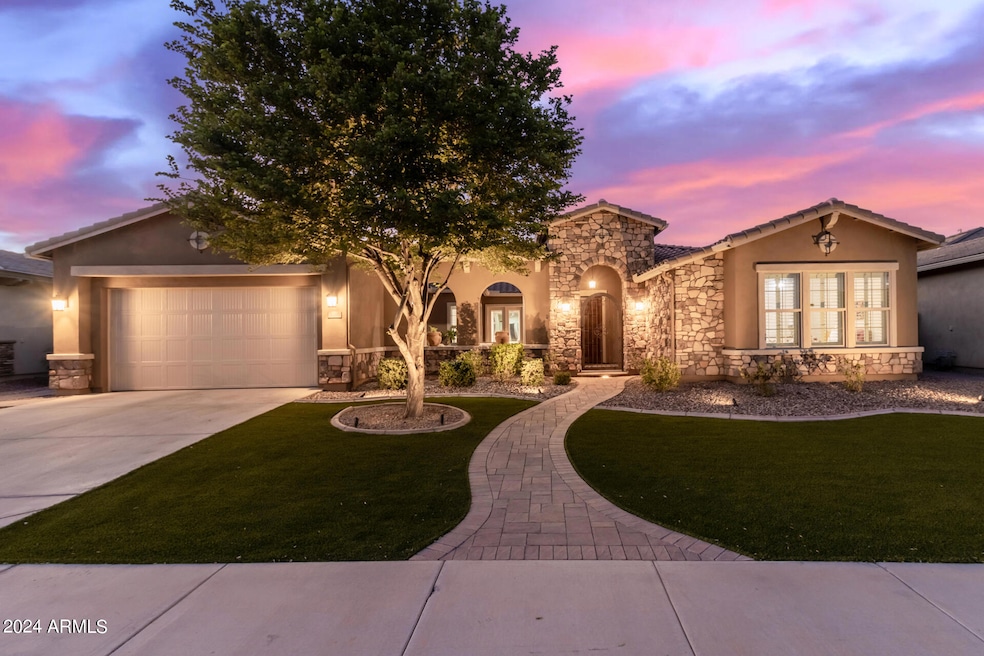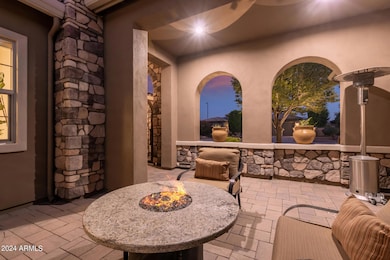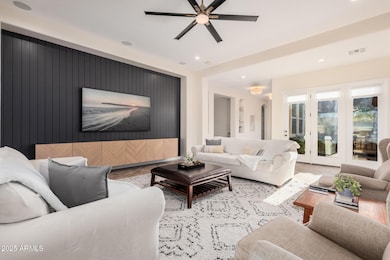
5088 S Ponderosa Dr Gilbert, AZ 85295
Bridges at Gilbert NeighborhoodEstimated payment $6,767/month
Highlights
- Private Pool
- Outdoor Fireplace
- Granite Countertops
- Power Ranch Elementary School Rated A-
- Wood Flooring
- Eat-In Kitchen
About This Home
Back on the market! Buyer was not able to fulfill the loan. Property was through inspection and appraisal with the previous buyer.Your dream home is here in The Bridges! This stunning property has been beautifully maintained and updated, perfectly balancing comfort and elegance. Offering 4 bedrooms & 3.5 bathrooms, it provides ample space for family, friends, or guests. Great curb appeal with stone accent details, artificial turf, and beautiful landscaping. The 3-car garage is equipped with a Tesla charger and the private courtyard is an excellent spot for your morning coffee! As you step inside, you'll be greeted by an inviting open floor plan filled with natural light. The spacious living room flows seamlessly into a modern kitchen, making gathering a bliss! Large island, granite counters & backsplash, ample wood cabinetry, a dry bar with wine rack and SS appliances with cooktop gas make up the culinary space. Formal dining room is ideal for entertaining or cozy dinners! The versatile den and the office area w/built-in desk are added perks. Gorgeous accent walls create a fabulous atmosphere, enhanced by plantation shutters, stylish tile fixtures, tall ceilings, and tasteful flooring. Retreat to the luxurious primary suite complete with exterior door leading to the private oasis! Also including a gorgeous bathroom that boasts a walk-in closet, soaking tub, tiled separate shower, and a large vanity w/dual sinks. Laundry room with a sink & cabinetry for your convenience. But the true highlight is the backyard oasis! Perfect for outdoor entertaining or quiet evenings under the stars, it showcases a covered patio, fireplace, artificial turf, and a welcoming pool with a baja shelf. Located just minutes from Gilbert Regional Park and steps from the Bridges neighborhood park, this home offers convenience without sacrificing tranquility. Don't miss the opportunity to make this charming residence your own!
Home Details
Home Type
- Single Family
Est. Annual Taxes
- $4,354
Year Built
- Built in 2014
Lot Details
- 0.25 Acre Lot
- Desert faces the front and back of the property
- Block Wall Fence
- Artificial Turf
- Front and Back Yard Sprinklers
- Sprinklers on Timer
HOA Fees
- $125 Monthly HOA Fees
Parking
- 2 Open Parking Spaces
- 3 Car Garage
Home Design
- Wood Frame Construction
- Spray Foam Insulation
- Cellulose Insulation
- Tile Roof
- Low Volatile Organic Compounds (VOC) Products or Finishes
- Stone Exterior Construction
- Stucco
Interior Spaces
- 3,501 Sq Ft Home
- 1-Story Property
- Ceiling Fan
- Gas Fireplace
- Double Pane Windows
- Low Emissivity Windows
- Vinyl Clad Windows
Kitchen
- Eat-In Kitchen
- Breakfast Bar
- Gas Cooktop
- Built-In Microwave
- Kitchen Island
- Granite Countertops
Flooring
- Wood
- Carpet
- Tile
Bedrooms and Bathrooms
- 4 Bedrooms
- Bathroom Updated in 2023
- Primary Bathroom is a Full Bathroom
- 3.5 Bathrooms
- Dual Vanity Sinks in Primary Bathroom
- Bathtub With Separate Shower Stall
Pool
- Private Pool
- Pool Pump
Schools
- Bridges Elementary School
- Sossaman Middle School
- Higley High School
Utilities
- Cooling Available
- Heating System Uses Natural Gas
Additional Features
- No Interior Steps
- Outdoor Fireplace
Listing and Financial Details
- Tax Lot 74
- Assessor Parcel Number 304-73-277
Community Details
Overview
- Association fees include ground maintenance
- Ccmc Association, Phone Number (833) 301-4538
- Built by T.W. Lewis / Weekley Homes
- Bridges East Subdivision
Recreation
- Community Playground
- Bike Trail
Map
Home Values in the Area
Average Home Value in this Area
Tax History
| Year | Tax Paid | Tax Assessment Tax Assessment Total Assessment is a certain percentage of the fair market value that is determined by local assessors to be the total taxable value of land and additions on the property. | Land | Improvement |
|---|---|---|---|---|
| 2025 | $4,343 | $52,486 | -- | -- |
| 2024 | $4,354 | $49,987 | -- | -- |
| 2023 | $4,354 | $79,260 | $15,850 | $63,410 |
| 2022 | $4,158 | $63,880 | $12,770 | $51,110 |
| 2021 | $4,221 | $60,630 | $12,120 | $48,510 |
| 2020 | $4,291 | $58,410 | $11,680 | $46,730 |
| 2019 | $4,146 | $55,510 | $11,100 | $44,410 |
| 2018 | $3,996 | $51,330 | $10,260 | $41,070 |
| 2017 | $3,843 | $47,350 | $9,470 | $37,880 |
| 2016 | $4,509 | $46,030 | $9,200 | $36,830 |
| 2015 | $3,998 | $41,310 | $8,260 | $33,050 |
Property History
| Date | Event | Price | Change | Sq Ft Price |
|---|---|---|---|---|
| 04/15/2025 04/15/25 | Pending | -- | -- | -- |
| 04/03/2025 04/03/25 | Price Changed | $1,125,000 | -2.2% | $321 / Sq Ft |
| 03/26/2025 03/26/25 | Price Changed | $1,150,000 | -2.1% | $328 / Sq Ft |
| 02/19/2025 02/19/25 | Price Changed | $1,175,000 | -2.1% | $336 / Sq Ft |
| 01/03/2025 01/03/25 | Price Changed | $1,200,000 | -4.0% | $343 / Sq Ft |
| 10/14/2024 10/14/24 | Price Changed | $1,250,000 | -2.0% | $357 / Sq Ft |
| 10/04/2024 10/04/24 | For Sale | $1,275,000 | 0.0% | $364 / Sq Ft |
| 10/03/2024 10/03/24 | Price Changed | $1,275,000 | +8.1% | $364 / Sq Ft |
| 08/07/2023 08/07/23 | Sold | $1,180,000 | -1.3% | $337 / Sq Ft |
| 07/12/2023 07/12/23 | For Sale | $1,195,000 | +124.4% | $341 / Sq Ft |
| 10/31/2016 10/31/16 | Sold | $532,500 | 0.0% | $152 / Sq Ft |
| 10/25/2016 10/25/16 | Price Changed | $532,500 | -4.1% | $152 / Sq Ft |
| 10/10/2016 10/10/16 | Pending | -- | -- | -- |
| 10/06/2016 10/06/16 | Price Changed | $555,000 | +2.4% | $159 / Sq Ft |
| 09/20/2016 09/20/16 | Price Changed | $542,000 | +0.4% | $155 / Sq Ft |
| 09/03/2016 09/03/16 | Price Changed | $539,900 | -1.6% | $154 / Sq Ft |
| 08/05/2016 08/05/16 | Price Changed | $548,800 | -1.1% | $157 / Sq Ft |
| 07/23/2016 07/23/16 | Price Changed | $554,900 | -0.9% | $158 / Sq Ft |
| 07/05/2016 07/05/16 | Price Changed | $559,900 | -1.8% | $160 / Sq Ft |
| 05/24/2016 05/24/16 | For Sale | $569,900 | -- | $163 / Sq Ft |
Deed History
| Date | Type | Sale Price | Title Company |
|---|---|---|---|
| Warranty Deed | $1,180,000 | First Arizona Title | |
| Interfamily Deed Transfer | -- | None Available | |
| Warranty Deed | $532,500 | Security Title Agency Inc | |
| Interfamily Deed Transfer | -- | Pioneer Title Agency Inc | |
| Special Warranty Deed | $547,892 | Pioneer Title Agency Inc | |
| Special Warranty Deed | -- | Pioneer Title Agency Inc | |
| Special Warranty Deed | $118,000 | Pioneer Title Agency |
Mortgage History
| Date | Status | Loan Amount | Loan Type |
|---|---|---|---|
| Open | $586,981 | VA | |
| Closed | $580,000 | VA | |
| Previous Owner | $238,233 | New Conventional | |
| Previous Owner | $417,000 | New Conventional | |
| Previous Owner | $438,313 | New Conventional |
Similar Homes in Gilbert, AZ
Source: Arizona Regional Multiple Listing Service (ARMLS)
MLS Number: 6764089
APN: 304-73-277
- 4926 S Hemet St
- 4884 S Hemet St
- 4960 S Wade Dr
- 3675 E Strawberry Dr
- 3471 E Azalea Dr
- 4930 S Forest Ave
- 3469 E Indigo St
- 3532 E Alfalfa Dr
- 3501 E Apricot Ln
- 3933 E Alfalfa Dr
- 5012 S Girard St
- 3816 E Rakestraw Ln
- 3432 E Strawberry Dr
- 3668 E Ficus Way
- 5139 S Bridal Vail Dr
- 3392 E Strawberry Dr
- 3386 E Strawberry Dr
- 3443 E Thornton Ave
- 3314 E Azalea Dr
- 3717 E Lodgepole Dr






