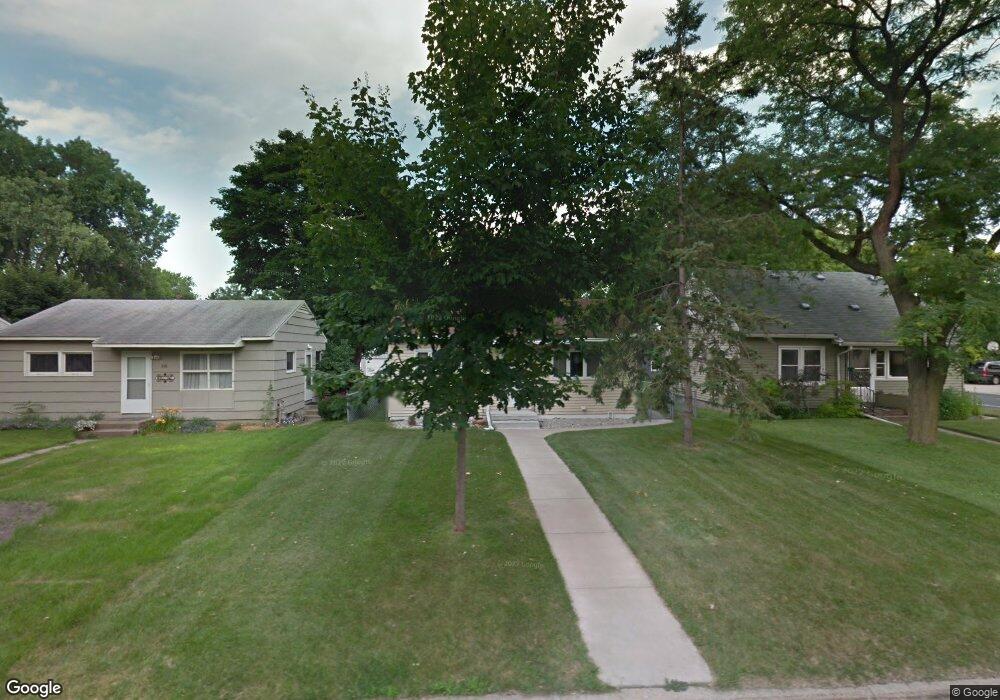
509 509 11th-Avenue-nw New Brighton, MN 55112
Estimated Value: $273,000 - $283,162
3
Beds
1
Bath
1,296
Sq Ft
$215/Sq Ft
Est. Value
Highlights
- Wood Flooring
- 2 Car Detached Garage
- Landscaped with Trees
- Bel Air Elementary School Rated A-
- Woodwork
- Bathroom on Main Level
About This Home
As of December 2012GREAT STARTER HOME WITH 3 BEDROOMS ON MAIN LEVEL. HARDWOOD FLOORS WERE REFINISHED, NEW CARPET AND PAINT. MAIN LEVEL FAMILY ROOM PLUS FAM. ROOM/AMUSEMENT ROOM IN THE LOWER LEVEL TOO. BIG DETACHED GARAGE. FENCED YARD FOR THE PETS OR SMALL KIDS.
Home Details
Home Type
- Single Family
Est. Annual Taxes
- $3,602
Year Built
- 1954
Lot Details
- 5,663 Sq Ft Lot
- Lot Dimensions are 127 x 44
- Landscaped with Trees
Home Design
- Asphalt Shingled Roof
- Metal Siding
Interior Spaces
- 1-Story Property
- Woodwork
- Ceiling Fan
- Combination Dining and Living Room
- Wood Flooring
- Finished Basement
- Block Basement Construction
Kitchen
- Range
- Disposal
Bedrooms and Bathrooms
- 3 Bedrooms
- Bathroom Rough-In
- Bathroom on Main Level
- 1 Full Bathroom
Laundry
- Dryer
- Washer
Parking
- 2 Car Detached Garage
- Garage Door Opener
- Driveway
Utilities
- Forced Air Heating and Cooling System
- Water Softener is Owned
Listing and Financial Details
- Assessor Parcel Number 293023240092
Ownership History
Date
Name
Owned For
Owner Type
Purchase Details
Closed on
Aug 4, 2023
Sold by
Piatnitskikh-Mattson Nadejda
Bought by
Mattson Eero Kevin
Total Days on Market
26
Current Estimated Value
Purchase Details
Closed on
Aug 10, 2016
Sold by
Harper Carlsen Properties Llc
Bought by
Mattson Eero and Piatnitskikh Mattson Nadejda
Home Financials for this Owner
Home Financials are based on the most recent Mortgage that was taken out on this home.
Original Mortgage
$112,312
Interest Rate
4.03%
Mortgage Type
New Conventional
Create a Home Valuation Report for This Property
The Home Valuation Report is an in-depth analysis detailing your home's value as well as a comparison with similar homes in the area
Home Values in the Area
Average Home Value in this Area
Purchase History
| Date | Buyer | Sale Price | Title Company |
|---|---|---|---|
| Mattson Eero Kevin | -- | None Listed On Document | |
| Mattson Eero | $515 | Stewart Title | |
| Mattson Eero | $154,288 | Stewart Title |
Source: Public Records
Mortgage History
| Date | Status | Borrower | Loan Amount |
|---|---|---|---|
| Previous Owner | Mattson Eero | $112,312 |
Source: Public Records
Property History
| Date | Event | Price | Change | Sq Ft Price |
|---|---|---|---|---|
| 12/17/2012 12/17/12 | Sold | $117,500 | -6.0% | $91 / Sq Ft |
| 12/17/2012 12/17/12 | Pending | -- | -- | -- |
| 11/21/2012 11/21/12 | For Sale | $125,000 | -- | $96 / Sq Ft |
Source: REALTOR® Association of Southern Minnesota
Tax History Compared to Growth
Tax History
| Year | Tax Paid | Tax Assessment Tax Assessment Total Assessment is a certain percentage of the fair market value that is determined by local assessors to be the total taxable value of land and additions on the property. | Land | Improvement |
|---|---|---|---|---|
| 2023 | $3,602 | $270,900 | $55,000 | $215,900 |
| 2022 | $3,350 | $281,800 | $55,000 | $226,800 |
| 2021 | $3,020 | $232,000 | $55,000 | $177,000 |
| 2020 | $3,214 | $216,800 | $42,500 | $174,300 |
| 2019 | $2,540 | $211,300 | $42,500 | $168,800 |
| 2018 | $2,276 | $174,800 | $42,500 | $132,300 |
| 2017 | $1,848 | $152,000 | $42,500 | $109,500 |
| 2016 | $1,776 | $0 | $0 | $0 |
| 2015 | $1,804 | $114,200 | $38,200 | $76,000 |
| 2014 | $1,794 | $0 | $0 | $0 |
Source: Public Records
Map
Similar Homes in New Brighton, MN
Source: REALTOR® Association of Southern Minnesota
MLS Number: 4419573
APN: 29-30-23-24-0092
Nearby Homes
- 539 11th Ave NW
- 630 9th Ave NW
- 1003 7th St NW
- 641 Village Dr
- 796 Midtown Ln
- 277 14th Ave NW
- 649 Old Highway 8 NW Unit 245
- 649 Old Highway 8 NW Unit 215
- 649 Old Highway 8 NW Unit 238
- 649 Old Highway 8 NW Unit 431
- 228 14th Ave NW
- 851 Emerald Ct
- 1800 Canyon Ln
- 206 16th Ave NW
- 23 15th Ave SW
- 1181 12th Ave NW
- 2193 Heritage Ln
- 2251 Heritage Ln
- 545 Driftwood Cir
- 1301 12th Ave NW
