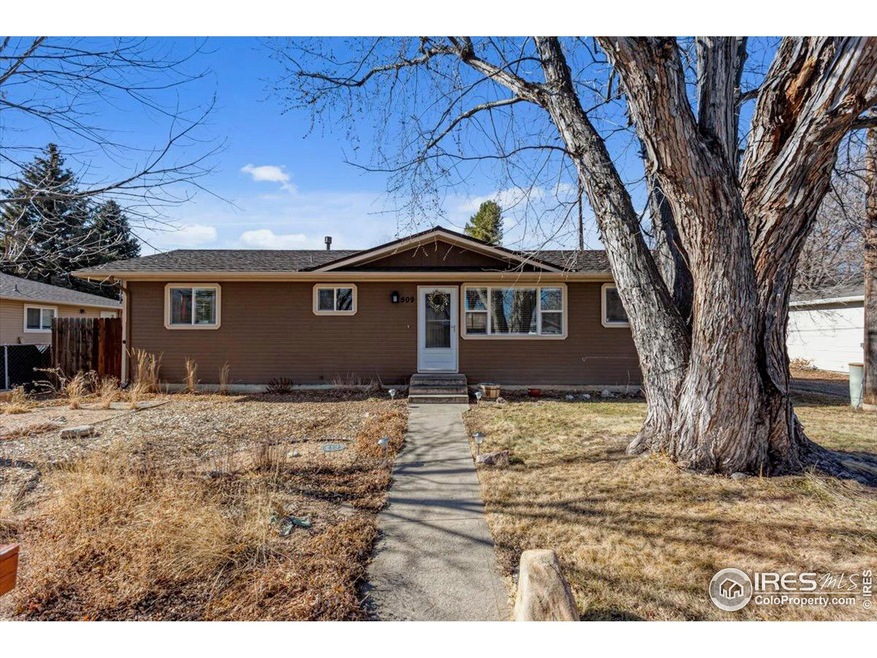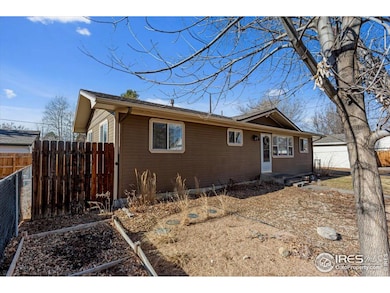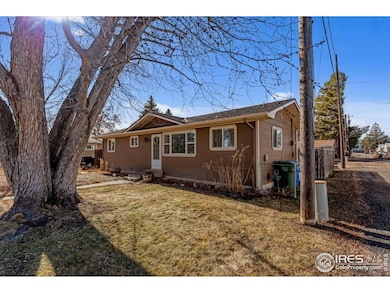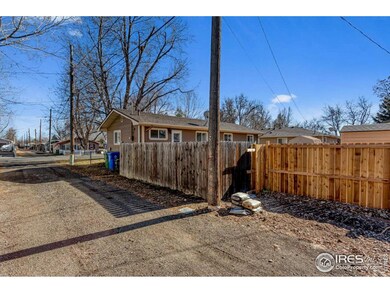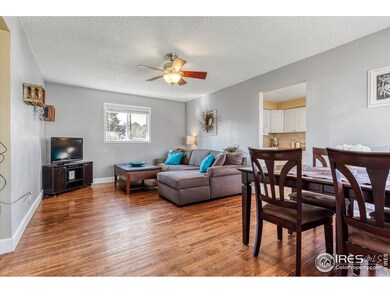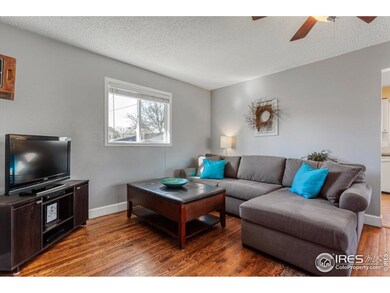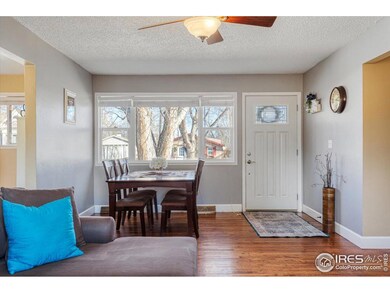
509 Albany Ave Loveland, CO 80537
Highlights
- Open Floorplan
- Wood Flooring
- Eat-In Kitchen
- Contemporary Architecture
- No HOA
- Double Pane Windows
About This Home
As of March 2025Move-in ready, single-story ranch home offering incredible value and priced to sell! No HOA fees and no metro taxes mean lower monthly costs and fewer restrictions, making this a fantastic home or investment property. Step inside to a bright and spacious living room & dining area with abundant natural light and durable hard-surface flooring. The kitchen boasts ample cabinetry, generous counter space, and plenty of storage, making meal prep or entertaining a breeze. A versatile bonus room attached to the primary bedroom offers endless possibilities-home office, gym, craft room, nursery, or kids' playroom. Want a more traditional third bedroom? Reconfigure the doorways for its own private entrance. The laundry room doubles as a mudroom, ideal for messy boots or muddy paws. Outside, a fully fenced backyard is perfect for pets and includes a storage shed for all your tools and gear. Major updates include a new furnace in 2017, central A/C installed in 2017, and a durable metal shingle roof installed in 2016, designed to outlast the typical asphalt shingle with superior resistance to cracking and warping. Located in an established neighborhood on a quiet street on the East side of downtown Loveland, this home is near the city bike path and Sunnyside Park, featuring pickleball courts, a playground, and a large grassy field. Enjoy quick access to downtown restaurants, shopping, and entertainment. Commuting is easy with nearby Hwy 34, Hwy 287, and CO 402 for direct access to I-25. A great opportunity at an unbeatable price-don't miss out! FINANCING OPTIONS: Cash, Conventional, FHA, VA, 1031 Exchange.
Home Details
Home Type
- Single Family
Est. Annual Taxes
- $1,375
Year Built
- Built in 1964
Lot Details
- 3,779 Sq Ft Lot
- East Facing Home
- Wood Fence
- Level Lot
- Property is zoned R3e
Home Design
- Contemporary Architecture
- Cottage
- Wood Frame Construction
- Metal Roof
- Composition Shingle
- Retrofit for Radon
Interior Spaces
- 925 Sq Ft Home
- 1-Story Property
- Open Floorplan
- Ceiling Fan
- Double Pane Windows
- Window Treatments
- Crawl Space
- Storm Doors
Kitchen
- Eat-In Kitchen
- Electric Oven or Range
- Microwave
- Dishwasher
- Disposal
Flooring
- Wood
- Carpet
- Tile
Bedrooms and Bathrooms
- 3 Bedrooms
- 1 Full Bathroom
- Primary bathroom on main floor
Laundry
- Laundry on main level
- Washer and Dryer Hookup
Schools
- Winona Elementary School
- Bill Reed Middle School
- Mountain View High School
Utilities
- Humidity Control
- Forced Air Heating and Cooling System
- High Speed Internet
- Satellite Dish
- Cable TV Available
Additional Features
- No Interior Steps
- Patio
Community Details
- No Home Owners Association
- Boyd Add Subdivision
Listing and Financial Details
- Assessor Parcel Number R0343021
Map
Home Values in the Area
Average Home Value in this Area
Property History
| Date | Event | Price | Change | Sq Ft Price |
|---|---|---|---|---|
| 03/27/2025 03/27/25 | Sold | $375,000 | 0.0% | $405 / Sq Ft |
| 02/14/2025 02/14/25 | For Sale | $375,000 | -- | $405 / Sq Ft |
Tax History
| Year | Tax Paid | Tax Assessment Tax Assessment Total Assessment is a certain percentage of the fair market value that is determined by local assessors to be the total taxable value of land and additions on the property. | Land | Improvement |
|---|---|---|---|---|
| 2025 | $1,326 | $20,917 | $2,412 | $18,505 |
| 2024 | $1,326 | $20,917 | $2,412 | $18,505 |
| 2022 | $1,365 | $17,153 | $2,502 | $14,651 |
| 2021 | $1,402 | $17,646 | $2,574 | $15,072 |
| 2020 | $1,209 | $15,208 | $2,574 | $12,634 |
| 2019 | $1,189 | $15,208 | $2,574 | $12,634 |
| 2018 | $929 | $11,290 | $2,592 | $8,698 |
| 2017 | $800 | $11,290 | $2,592 | $8,698 |
| 2016 | $732 | $9,982 | $2,866 | $7,116 |
| 2015 | $726 | $9,990 | $2,870 | $7,120 |
| 2014 | $704 | $9,360 | $3,180 | $6,180 |
Mortgage History
| Date | Status | Loan Amount | Loan Type |
|---|---|---|---|
| Open | $300,000 | New Conventional | |
| Previous Owner | $110,100 | New Conventional | |
| Previous Owner | $20,000 | Commercial | |
| Previous Owner | $117,730 | FHA | |
| Previous Owner | $105,061 | FHA | |
| Previous Owner | $105,061 | FHA | |
| Previous Owner | $124,000 | Fannie Mae Freddie Mac | |
| Previous Owner | $31,000 | Stand Alone Second | |
| Previous Owner | $23,250 | Stand Alone Second | |
| Previous Owner | $116,250 | Fannie Mae Freddie Mac | |
| Previous Owner | $46,000 | Purchase Money Mortgage |
Deed History
| Date | Type | Sale Price | Title Company |
|---|---|---|---|
| Warranty Deed | $375,000 | None Listed On Document | |
| Warranty Deed | $122,000 | Land Title Guarantee Company | |
| Special Warranty Deed | $107,000 | Htco | |
| Special Warranty Deed | $107,000 | Htco | |
| Trustee Deed | -- | None Available | |
| Warranty Deed | $155,000 | Fahtco | |
| Warranty Deed | $116,508 | Fahtco | |
| Quit Claim Deed | -- | -- |
Similar Homes in Loveland, CO
Source: IRES MLS
MLS Number: 1026252
APN: 85183-08-012
- 1330 E 5th St
- 1413 E 7th St
- 1257 E 6th St
- 1502 E 5th St
- 1245 E 6th St
- 1570 E 6th St
- 729 Madison Ave
- 1478 E 8th St
- 515 Blue Azurite Ave
- 1601 E 1st St
- 751 Blue Azurite Ave
- 799 Blue Azurite Ave
- 1204 E 2nd St
- 1057 E 5th St
- 264 Dean Cir Unit 264
- 308 Dean Ct Unit 308
- 1822 E 11th St
- 1064 E 1st St
- 1563 Peacock Place
- 1166 Madison Ave Unit 136
