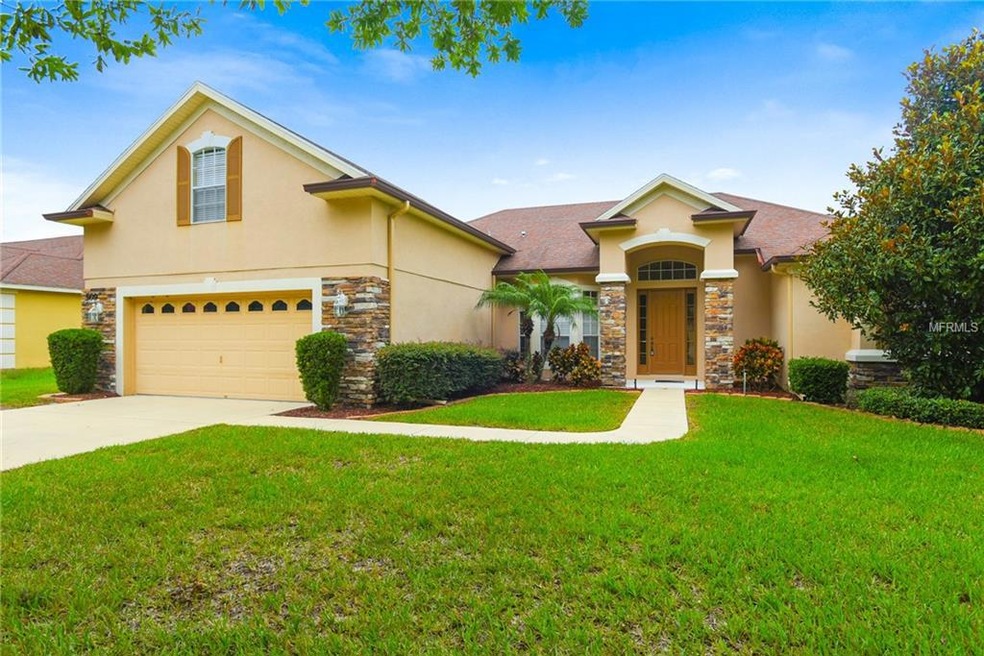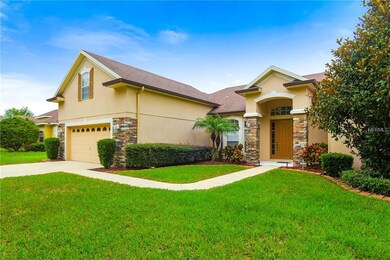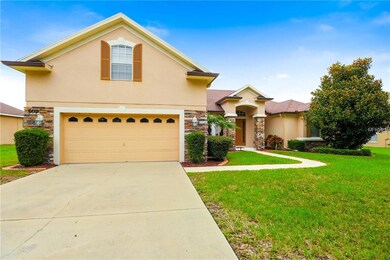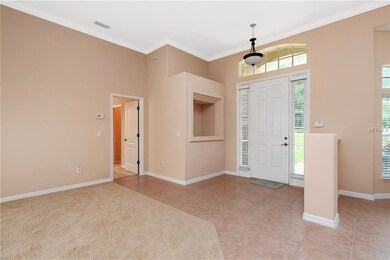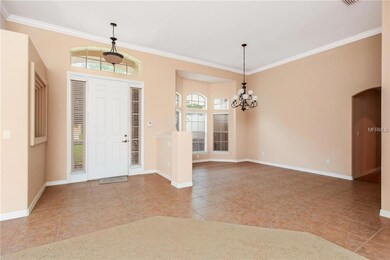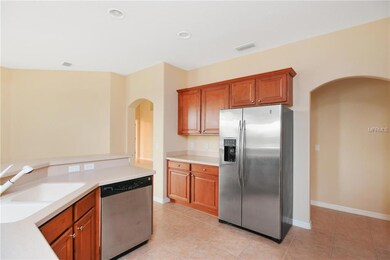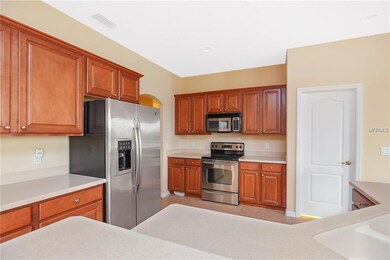
509 Alleria Ct Auburndale, FL 33823
Highlights
- 90 Feet of Pond Waterfront
- Gated Community
- Deck
- Frank E. Brigham Academy Rated 9+
- Pond View
- Attic
About This Home
As of October 2021Looking for a home with 4 Bedrooms, a 3 way split floor plan, 4 Bathrooms, and a Bonus Room with a closet that could be a 5th Bedroom, Movie Theater Room, or a Game Room on a large lot with large screened lanai and a stunning pond view? Look no further this home features all the above within the peaceful, gated community of Auburndale Estates. There is room for everyone in this home with formal living, dining, family room, high ceilings, central vacuum, and plenty of closets for storage. Call today to see this home!!!
Home Details
Home Type
- Single Family
Est. Annual Taxes
- $2,132
Year Built
- Built in 2006
Lot Details
- 0.25 Acre Lot
- 90 Feet of Pond Waterfront
- Mature Landscaping
- Property is zoned UKN
HOA Fees
- $79 Monthly HOA Fees
Parking
- 2 Car Attached Garage
- Garage Door Opener
Home Design
- Bi-Level Home
- Slab Foundation
- Shingle Roof
- Block Exterior
- Stucco
Interior Spaces
- 2,817 Sq Ft Home
- Ceiling Fan
- Blinds
- Sliding Doors
- Family Room
- Separate Formal Living Room
- Formal Dining Room
- Bonus Room
- Inside Utility
- Dryer
- Pond Views
- Attic
Kitchen
- Eat-In Kitchen
- Oven
- Range
- Microwave
- Dishwasher
- Solid Surface Countertops
- Disposal
Flooring
- Carpet
- Ceramic Tile
Bedrooms and Bathrooms
- 4 Bedrooms
- Split Bedroom Floorplan
- Walk-In Closet
- 4 Full Bathrooms
Outdoor Features
- Access To Pond
- Deck
- Covered patio or porch
- Rain Gutters
Schools
- Walter Caldwell Elementary School
- Stambaugh Middle School
- Auburndale High School
Utilities
- Central Heating and Cooling System
- Electric Water Heater
Listing and Financial Details
- Visit Down Payment Resource Website
- Tax Lot 21
- Assessor Parcel Number 25-27-35-305251-000210
Community Details
Overview
- Association fees include pool, management, recreational facilities
- Estates Auburndale Subdivision
- The community has rules related to deed restrictions
Recreation
- Community Playground
- Community Pool
Security
- Gated Community
Map
Home Values in the Area
Average Home Value in this Area
Property History
| Date | Event | Price | Change | Sq Ft Price |
|---|---|---|---|---|
| 10/07/2021 10/07/21 | Sold | $449,900 | 0.0% | $160 / Sq Ft |
| 08/26/2021 08/26/21 | Pending | -- | -- | -- |
| 08/16/2021 08/16/21 | For Sale | $449,900 | 0.0% | $160 / Sq Ft |
| 07/15/2021 07/15/21 | Pending | -- | -- | -- |
| 07/09/2021 07/09/21 | For Sale | $449,900 | +30.4% | $160 / Sq Ft |
| 09/17/2020 09/17/20 | Sold | $345,000 | -5.5% | $122 / Sq Ft |
| 08/01/2020 08/01/20 | Pending | -- | -- | -- |
| 07/17/2020 07/17/20 | Price Changed | $364,900 | -2.7% | $130 / Sq Ft |
| 06/30/2020 06/30/20 | Price Changed | $374,900 | -1.3% | $133 / Sq Ft |
| 06/30/2020 06/30/20 | Price Changed | $379,900 | +5.6% | $135 / Sq Ft |
| 06/30/2020 06/30/20 | For Sale | $359,900 | +44.0% | $128 / Sq Ft |
| 12/20/2017 12/20/17 | Off Market | $250,000 | -- | -- |
| 09/20/2017 09/20/17 | Sold | $250,000 | -7.1% | $89 / Sq Ft |
| 08/14/2017 08/14/17 | Pending | -- | -- | -- |
| 06/29/2017 06/29/17 | Price Changed | $269,000 | -2.1% | $95 / Sq Ft |
| 06/12/2017 06/12/17 | For Sale | $274,900 | -- | $98 / Sq Ft |
Tax History
| Year | Tax Paid | Tax Assessment Tax Assessment Total Assessment is a certain percentage of the fair market value that is determined by local assessors to be the total taxable value of land and additions on the property. | Land | Improvement |
|---|---|---|---|---|
| 2023 | $5,966 | $402,331 | $0 | $0 |
| 2022 | $5,822 | $390,613 | $53,000 | $337,613 |
| 2021 | $3,775 | $260,627 | $48,000 | $212,627 |
| 2020 | $2,322 | $175,289 | $0 | $0 |
| 2018 | $2,278 | $168,153 | $0 | $0 |
| 2017 | $2,152 | $161,769 | $0 | $0 |
| 2016 | $2,132 | $158,442 | $0 | $0 |
| 2015 | $2,160 | $157,341 | $0 | $0 |
| 2014 | $2,069 | $156,092 | $0 | $0 |
Mortgage History
| Date | Status | Loan Amount | Loan Type |
|---|---|---|---|
| Previous Owner | $352,935 | VA | |
| Previous Owner | $200,000 | Credit Line Revolving |
Deed History
| Date | Type | Sale Price | Title Company |
|---|---|---|---|
| Warranty Deed | $449,900 | Attorney | |
| Warranty Deed | $345,000 | Executive Title Of Fl Inc | |
| Warranty Deed | $250,000 | Home Solution Title Inc | |
| Warranty Deed | -- | Attorney | |
| Warranty Deed | $33,500 | Real Estate Title Svcs Inc | |
| Corporate Deed | $360,000 | Brokers Title Longwood Llc | |
| Warranty Deed | $10,000 | -- | |
| Quit Claim Deed | -- | -- | |
| Deed | $10,000 | -- |
Similar Homes in Auburndale, FL
Source: Stellar MLS
MLS Number: T2887028
APN: 25-27-35-305251-000210
- 506 Alleria Ct
- 144 Costa Loop
- 158 Costa Loop
- 109 Costa Loop
- 159 Auburn Grove Blvd
- 169 Magneta Loop
- 178 Magneta Loop
- 452 Palastro Ave
- 100 Diamond Ridge Blvd
- 113 Pecorri Ct
- 137 Diamond Ridge Blvd
- 357 Magneta Loop
- 428 Palastro Ave
- 1843 Van Allen Loop
- 348 Magneta Loop
- 445 Auburn Grove Place
- 122 Cherokee Dr
- 172 Diamond Ridge Blvd
- 252 Magneta Loop
- 1249 Oak Valley Dr
