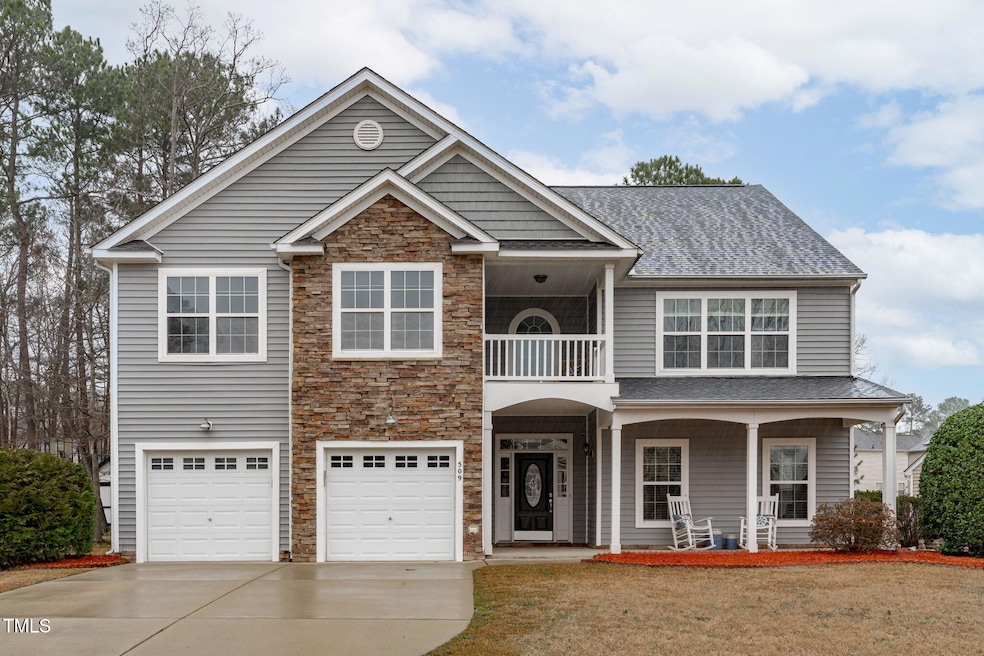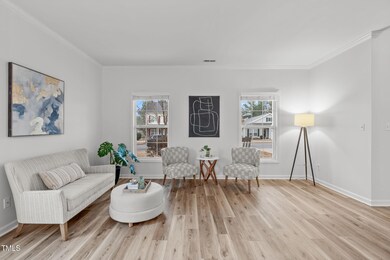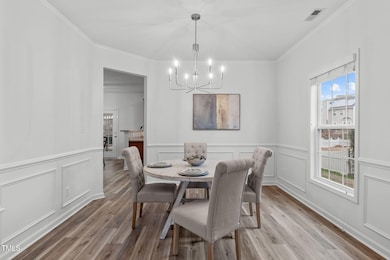
509 Arbor Crest Rd Holly Springs, NC 27540
Estimated payment $4,079/month
Highlights
- Transitional Architecture
- Bonus Room
- Home Office
- Holly Springs Elementary School Rated A
- Community Pool
- Enclosed patio or porch
About This Home
Welcome to this MOVE In ready 4-bedroom, 2.5-bathroom home in Bridge Water, featuring a versatile bonus room that can serve as a 5th bedroom. This home offers ample space for living, working, and entertaining.
The main level boasts a formal dining room, a formal living room, and a spacious family room that seamlessly connects to the eat-in kitchen—perfect for gatherings. The kitchen offers abundant cabinetry and generous counter space. Just off the family room, an enclosed flex space provides the perfect spot for a home office, playroom, or home gym. Newly installed luxury vinyl flooring enhances the main level, while fresh interior paint gives the home a bright, updated feel.
Upstairs, the primary suite is a true retreat, complete with a private balcony—ideal for enjoying your morning coffee. Brand-new carpet throughout the second floor adds a fresh and inviting touch.
Step outside to enjoy the enclosed porch with Easy-Breeze windows, opening to a spacious patio and a flat, private backyard—perfect for outdoor entertaining. Major updates, including a new roof (2023) and both HVAC systems (2024), provide peace of mind and energy efficiency.
Ideally located just minutes from 540, shopping, downtown Holly Springs, Ting Park, and scenic greenways, this home offers both convenience and community. Neighborhood amenities include a community pool making it an ideal place to call home.
Don't miss out on this gem—schedule your showing today!
Home Details
Home Type
- Single Family
Est. Annual Taxes
- $5,230
Year Built
- Built in 2006
Lot Details
- 0.26 Acre Lot
HOA Fees
- $43 Monthly HOA Fees
Parking
- 2 Car Attached Garage
- 4 Open Parking Spaces
Home Design
- Transitional Architecture
- Traditional Architecture
- Slab Foundation
- Architectural Shingle Roof
- Vinyl Siding
Interior Spaces
- 3,493 Sq Ft Home
- 2-Story Property
- Fireplace
- Blinds
- French Doors
- Family Room
- Living Room
- Breakfast Room
- Dining Room
- Home Office
- Bonus Room
- Pull Down Stairs to Attic
Kitchen
- Gas Range
- Microwave
- Dishwasher
- Stainless Steel Appliances
Flooring
- Carpet
- Luxury Vinyl Tile
Bedrooms and Bathrooms
- 4 Bedrooms
- Separate Shower in Primary Bathroom
- Soaking Tub
- Bathtub with Shower
- Walk-in Shower
Laundry
- Laundry Room
- Laundry on main level
Outdoor Features
- Balcony
- Enclosed patio or porch
- Rain Gutters
Schools
- Holly Springs Elementary School
- Holly Ridge Middle School
- Apex Friendship High School
Utilities
- Central Heating and Cooling System
- High Speed Internet
- Cable TV Available
Listing and Financial Details
- Assessor Parcel Number 0659096045
Community Details
Overview
- Bridgewater HOA, Phone Number (877) 672-2267
- Bridge Water Subdivision
Recreation
- Community Pool
Map
Home Values in the Area
Average Home Value in this Area
Tax History
| Year | Tax Paid | Tax Assessment Tax Assessment Total Assessment is a certain percentage of the fair market value that is determined by local assessors to be the total taxable value of land and additions on the property. | Land | Improvement |
|---|---|---|---|---|
| 2024 | $5,230 | $607,991 | $120,000 | $487,991 |
| 2023 | $4,221 | $389,466 | $55,000 | $334,466 |
| 2022 | $4,075 | $389,466 | $55,000 | $334,466 |
| 2021 | $3,999 | $389,466 | $55,000 | $334,466 |
| 2020 | $3,999 | $389,466 | $55,000 | $334,466 |
| 2019 | $3,695 | $305,474 | $50,000 | $255,474 |
| 2018 | $3,340 | $305,474 | $50,000 | $255,474 |
| 2017 | $3,220 | $305,474 | $50,000 | $255,474 |
| 2016 | $3,176 | $305,474 | $50,000 | $255,474 |
| 2015 | $3,129 | $296,256 | $42,000 | $254,256 |
| 2014 | $3,021 | $296,256 | $42,000 | $254,256 |
Property History
| Date | Event | Price | Change | Sq Ft Price |
|---|---|---|---|---|
| 03/08/2025 03/08/25 | Pending | -- | -- | -- |
| 02/13/2025 02/13/25 | For Sale | $645,000 | -- | $185 / Sq Ft |
Deed History
| Date | Type | Sale Price | Title Company |
|---|---|---|---|
| Warranty Deed | $355,000 | None Available | |
| Warranty Deed | $324,500 | None Available | |
| Warranty Deed | $456,000 | None Available |
Mortgage History
| Date | Status | Loan Amount | Loan Type |
|---|---|---|---|
| Open | $244,350 | New Conventional | |
| Previous Owner | $241,250 | New Conventional | |
| Previous Owner | $256,410 | New Conventional | |
| Previous Owner | $259,540 | Purchase Money Mortgage |
Similar Homes in the area
Source: Doorify MLS
MLS Number: 10076278
APN: 0659.01-09-6045-000
- 120 Wellspring Dr
- 308 Arbor Crest Rd
- 421 Gooseberry Dr
- 125 Arbor Light Rd
- 712 Wellspring Dr
- 112 Mendells Dr
- 105 Danesway Dr
- 200 Adefield Ln
- 5705 Katha Dr
- 101 Clardona Way
- 3906 Mc Clain St
- 228 Adefield Ln
- 2207 Carcillar Dr
- 108 Branchside Ln
- 102 Bella Place
- 329 N Main St
- 133 Florians Dr
- 2209 Carcillar Dr
- 2205 Carcillar Dr
- 504 Resteasy Dr






