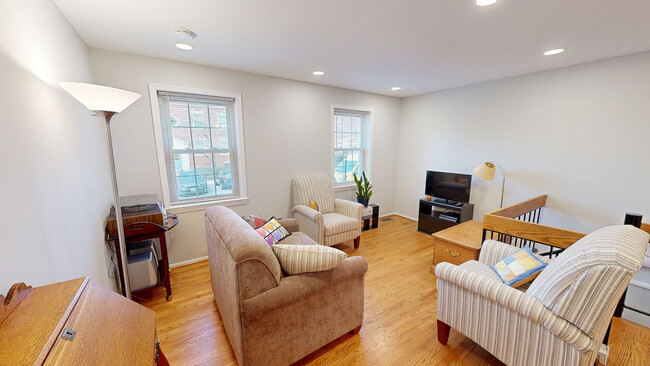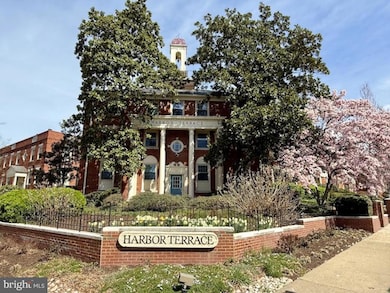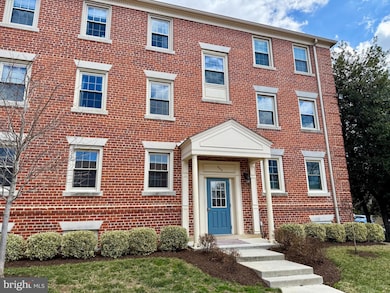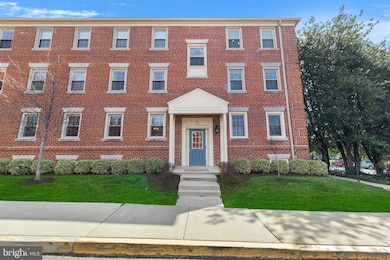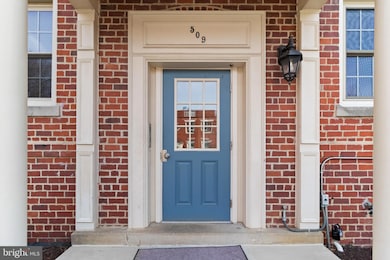
509 Bashford Ln Unit 1 Alexandria, VA 22314
Old Town NeighborhoodEstimated payment $4,291/month
Highlights
- Fitness Center
- Traditional Floor Plan
- Main Floor Bedroom
- Colonial Architecture
- Engineered Wood Flooring
- 5-minute walk to Chetworth Park
About This Home
Unbeatable location! Discover this beautifully renovated 2-level condo in the highly sought-after Harbor Terrace community of Old Town Alexandria. This unit is one of the few larger floor plans offering two spacious bedrooms, each with a full bath, connected by a contemporary spiral staircase with private entries on each level—ideal for privacy, roommates, or a work-from-home setup.
The main level features sunlit living and dining areas with hardwood floors, a modern kitchen with stainless steel appliances, granite countertops, and stylish tile floors. The upstairs bedroom boasts hardwood floors, dual closets, and a renovated bath with a quartz countertop. Downstairs offers a separate retreat with a living area, large bedroom, and updated full bath. A 2019 renovation included new electrical, plumbing, and recessed lighting throughout.
Enjoy beautifully landscaped grounds, community gazebos, and open parking. Steps from the Mount Vernon Trail and just blocks from Old Town’s vibrant dining, shopping, and waterfront scene. You'll love the quick access to D.C., the Pentagon, National Airport, and Amazon HQ2 and Barrack Rd. metro just under a mile away.
Property Details
Home Type
- Condominium
Est. Annual Taxes
- $5,322
Year Built
- Built in 1944 | Remodeled in 2019
Lot Details
- 1 Common Wall
- Property is in very good condition
HOA Fees
- $895 Monthly HOA Fees
Home Design
- Colonial Architecture
- Brick Exterior Construction
Interior Spaces
- 1,250 Sq Ft Home
- Property has 2 Levels
- Traditional Floor Plan
- Recessed Lighting
- Family Room
- Combination Dining and Living Room
- Intercom
Kitchen
- Oven
- Microwave
- Dishwasher
- Disposal
Flooring
- Engineered Wood
- Carpet
Bedrooms and Bathrooms
Laundry
- Laundry on main level
- Stacked Washer and Dryer
Finished Basement
- Walk-Up Access
- Connecting Stairway
- Rear Basement Entry
Parking
- 2 Open Parking Spaces
- 2 Parking Spaces
- Parking Lot
- Off-Street Parking
- Unassigned Parking
Outdoor Features
- Gazebo
- Outdoor Grill
Utilities
- Forced Air Heating and Cooling System
- Electric Water Heater
Listing and Financial Details
- Assessor Parcel Number 50363600
Community Details
Overview
- Association fees include reserve funds, snow removal, trash, water, lawn maintenance, management, road maintenance, sewer
- Low-Rise Condominium
- Harbor Terrace Condominium Association Condos
- Harbor Terrace Community
- Harbor Terrace Subdivision
- Property Manager
Amenities
- Picnic Area
- Common Area
- Meeting Room
Recreation
- Fitness Center
- Jogging Path
- Bike Trail
Pet Policy
- Pets Allowed
Map
Home Values in the Area
Average Home Value in this Area
Tax History
| Year | Tax Paid | Tax Assessment Tax Assessment Total Assessment is a certain percentage of the fair market value that is determined by local assessors to be the total taxable value of land and additions on the property. | Land | Improvement |
|---|---|---|---|---|
| 2024 | $5,411 | $468,938 | $192,827 | $276,111 |
| 2023 | $5,103 | $459,743 | $189,046 | $270,697 |
| 2022 | $5,103 | $459,743 | $189,046 | $270,697 |
| 2021 | $4,814 | $433,720 | $178,346 | $255,374 |
| 2020 | $4,575 | $413,067 | $169,853 | $243,214 |
| 2019 | $4,403 | $389,686 | $160,239 | $229,447 |
| 2018 | $4,403 | $389,686 | $160,239 | $229,447 |
| 2017 | $4,077 | $360,820 | $148,369 | $212,451 |
| 2016 | $4,075 | $379,811 | $156,178 | $223,633 |
| 2015 | $3,961 | $379,811 | $156,178 | $223,633 |
| 2014 | $3,752 | $359,715 | $148,741 | $210,974 |
Property History
| Date | Event | Price | Change | Sq Ft Price |
|---|---|---|---|---|
| 03/21/2025 03/21/25 | For Sale | $529,000 | +0.8% | $423 / Sq Ft |
| 06/08/2023 06/08/23 | Sold | $525,000 | 0.0% | $420 / Sq Ft |
| 05/11/2023 05/11/23 | Pending | -- | -- | -- |
| 04/22/2023 04/22/23 | For Sale | $525,000 | 0.0% | $420 / Sq Ft |
| 02/15/2020 02/15/20 | Rented | $2,600 | 0.0% | -- |
| 02/14/2020 02/14/20 | Under Contract | -- | -- | -- |
| 01/12/2020 01/12/20 | For Rent | $2,600 | +8.3% | -- |
| 03/03/2019 03/03/19 | Rented | $2,400 | 0.0% | -- |
| 02/26/2019 02/26/19 | Under Contract | -- | -- | -- |
| 02/14/2019 02/14/19 | Price Changed | $2,400 | -7.7% | $2 / Sq Ft |
| 01/06/2019 01/06/19 | For Rent | $2,600 | +18.2% | -- |
| 08/06/2013 08/06/13 | Rented | $2,200 | 0.0% | -- |
| 08/05/2013 08/05/13 | Under Contract | -- | -- | -- |
| 06/27/2013 06/27/13 | For Rent | $2,200 | -- | -- |
Deed History
| Date | Type | Sale Price | Title Company |
|---|---|---|---|
| Warranty Deed | $525,000 | Title Llc |
Mortgage History
| Date | Status | Loan Amount | Loan Type |
|---|---|---|---|
| Previous Owner | $240,000 | New Conventional | |
| Previous Owner | $256,500 | New Conventional |
About the Listing Agent

Marian is the #1 eXp Realty agent in Washington DC, bringing two decades of expertise to the DC metro area since 2003. As a licensed Broker in DC and Northern Nevada (Reno/Tahoe since 2014), and a licensed Realtor in Virginia and Maryland, she offers comprehensive real estate services across multiple markets.
Recognized as a top 5% influencer with eXp Realty, Marian leads a nationwide team of agents to ensure every client’s needs are met seamlessly. A passionate homeowner and investor,
Marian's Other Listings
Source: Bright MLS
MLS Number: VAAX2042836
APN: 045.03-0B-509.1
- 509 Bashford Ln Unit 1
- 502 Bashford Ln Unit 3231
- 604 Bashford Ln Unit 2131
- 521 Bashford Ln Unit 1
- 521 Bashford Ln Unit 2
- 612 Bashford Ln Unit 1221
- 1409 E Abingdon Dr Unit 4
- 1201 N Royal St Unit 201
- 1201 N Royal St Unit 505
- 1201 N Royal St Unit 305
- 1201 N Royal St Unit 204
- 1117 E Abingdon Dr
- 1162 N Pitt St
- 824 Bashford Ln
- 1064 N Royal St
- 1120 Portner Rd
- 1023 N Royal St Unit 116
- 966 N Washington St
- 1133 Powhatan St
- 967 Powhatan St

