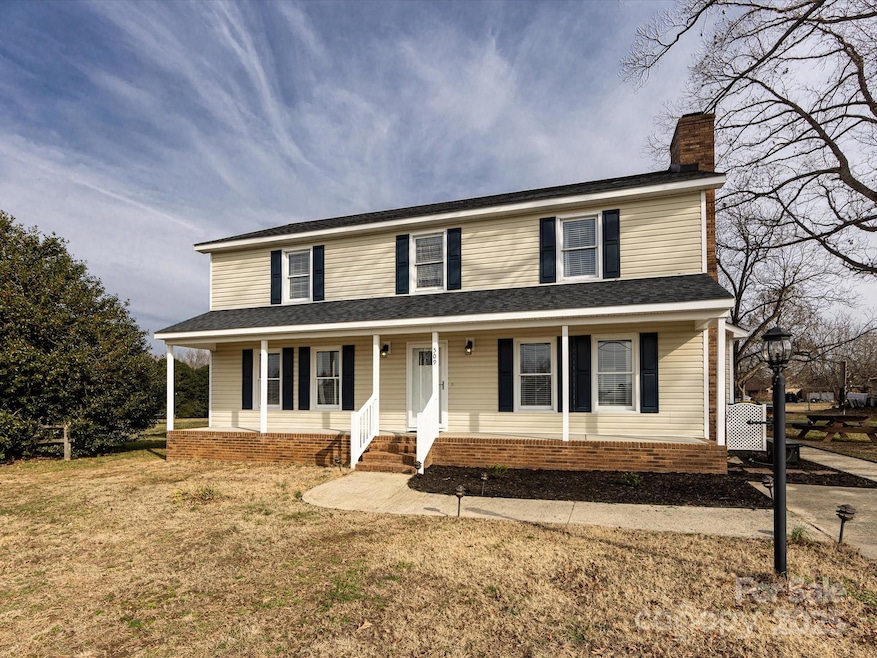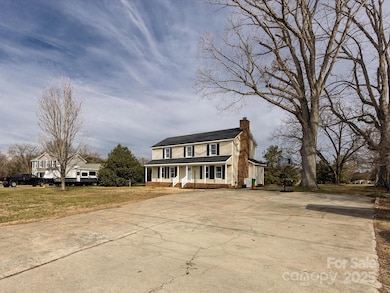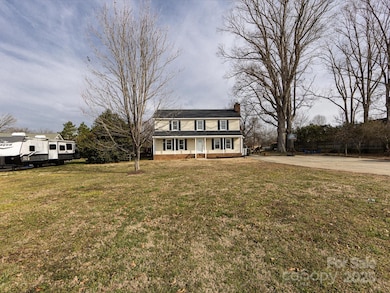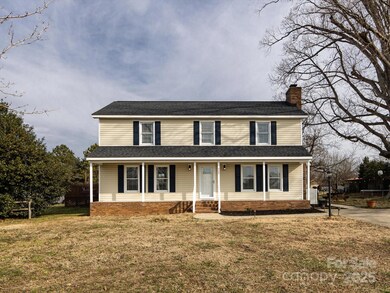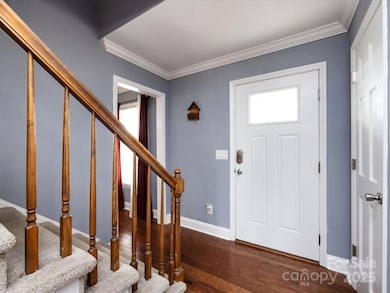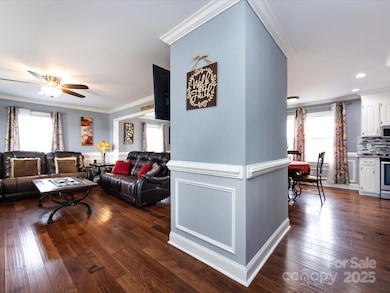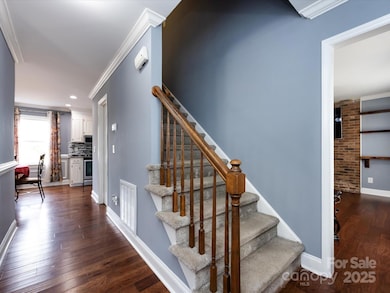
509 Baucom Deese Rd Monroe, NC 28110
Estimated payment $3,073/month
Highlights
- Above Ground Pool
- Deck
- Laundry Room
- Unionville Elementary School Rated A-
- Covered patio or porch
- Forced Air Heating and Cooling System
About This Home
Welcome Home! Experience the perfect balance of space, comfort, and modern upgrades in this charming Monroe, NC home. Nestled on over an acre, this property boasts an amazing backyard with an above-ground pool and plenty of room for entertaining—perfect for gatherings, cookouts, or simply unwinding in your private outdoor oasis. With no HOA restrictions, you have the freedom to personalize and enjoy your space as you please. Recent updates include a new HVAC system (2018) and beautifully remodeled Primary and Guest Bathrooms (2024), adding a touch of luxury to everyday living. Whether you're looking for a peaceful retreat or a cozy haven close to local conveniences, this home delivers the best of both worlds. Don’t miss your opportunity—schedule your tour today!
Listing Agent
Keller Williams Ballantyne Area Brokerage Email: AbbyWilson@kw.com License #300394

Home Details
Home Type
- Single Family
Est. Annual Taxes
- $1,714
Year Built
- Built in 1987
Lot Details
- Property is zoned AU4
Parking
- Driveway
Home Design
- Vinyl Siding
Interior Spaces
- 2-Story Property
- Great Room with Fireplace
- Laminate Flooring
- Crawl Space
- Dishwasher
Bedrooms and Bathrooms
- 4 Bedrooms
Laundry
- Laundry Room
- Dryer
Outdoor Features
- Above Ground Pool
- Deck
- Covered patio or porch
Schools
- Porter Ridge Middle School
- Central High School
Utilities
- Forced Air Heating and Cooling System
- Septic Tank
Community Details
- Country Haven Subdivision
Listing and Financial Details
- Assessor Parcel Number 09-174-067
Map
Home Values in the Area
Average Home Value in this Area
Tax History
| Year | Tax Paid | Tax Assessment Tax Assessment Total Assessment is a certain percentage of the fair market value that is determined by local assessors to be the total taxable value of land and additions on the property. | Land | Improvement |
|---|---|---|---|---|
| 2024 | $1,714 | $253,600 | $40,000 | $213,600 |
| 2023 | $1,698 | $253,600 | $40,000 | $213,600 |
| 2022 | $1,698 | $253,600 | $40,000 | $213,600 |
| 2021 | $1,698 | $253,600 | $40,000 | $213,600 |
| 2020 | $1,233 | $158,930 | $27,030 | $131,900 |
| 2019 | $1,293 | $158,930 | $27,030 | $131,900 |
| 2018 | $1,261 | $158,930 | $27,030 | $131,900 |
| 2017 | $1,341 | $158,900 | $27,000 | $131,900 |
| 2016 | $1,318 | $158,930 | $27,030 | $131,900 |
| 2015 | $1,334 | $158,930 | $27,030 | $131,900 |
| 2014 | $1,365 | $196,020 | $27,040 | $168,980 |
Property History
| Date | Event | Price | Change | Sq Ft Price |
|---|---|---|---|---|
| 02/06/2025 02/06/25 | For Sale | $525,000 | -- | $249 / Sq Ft |
Deed History
| Date | Type | Sale Price | Title Company |
|---|---|---|---|
| Warranty Deed | $250,000 | None Available |
Mortgage History
| Date | Status | Loan Amount | Loan Type |
|---|---|---|---|
| Open | $325,600 | FHA | |
| Closed | $250,000 | Adjustable Rate Mortgage/ARM | |
| Previous Owner | $171,000 | No Value Available | |
| Previous Owner | $70,000 | Stand Alone Second | |
| Previous Owner | $52,000 | Stand Alone Second | |
| Previous Owner | $37,500 | Credit Line Revolving | |
| Previous Owner | $135,000 | Unknown | |
| Previous Owner | $138,600 | Unknown |
Similar Homes in Monroe, NC
Source: Canopy MLS (Canopy Realtor® Association)
MLS Number: 4216505
APN: 09-174-067
- 514 Baucom Deese Rd
- 630 Deese Rd
- 4017 Avis Way
- 3113 Concord Hwy
- 3012 Morgan Mill Rd
- 424 Wharton St
- 915 Waterview Ln
- 925 Lanier Ln
- 2623 Aubrey St
- 346 Knotty Woods Dr Unit 71
- 338 Knotty Woods Dr Unit 69
- 334 Knotty Woods Dr Unit 68
- 330 Knotty Woods Dr Unit 67
- 313 Knotty Woods Dr Unit 79
- 326 Knotty Woods Dr Unit 66
- 309 Knotty Woods Dr Unit 78
- 317 Maidstone Dr Unit 57
- 313 Maidstone Dr Unit 58
- 117 Maple Hill Rd
- 1319 Baucom Rd
