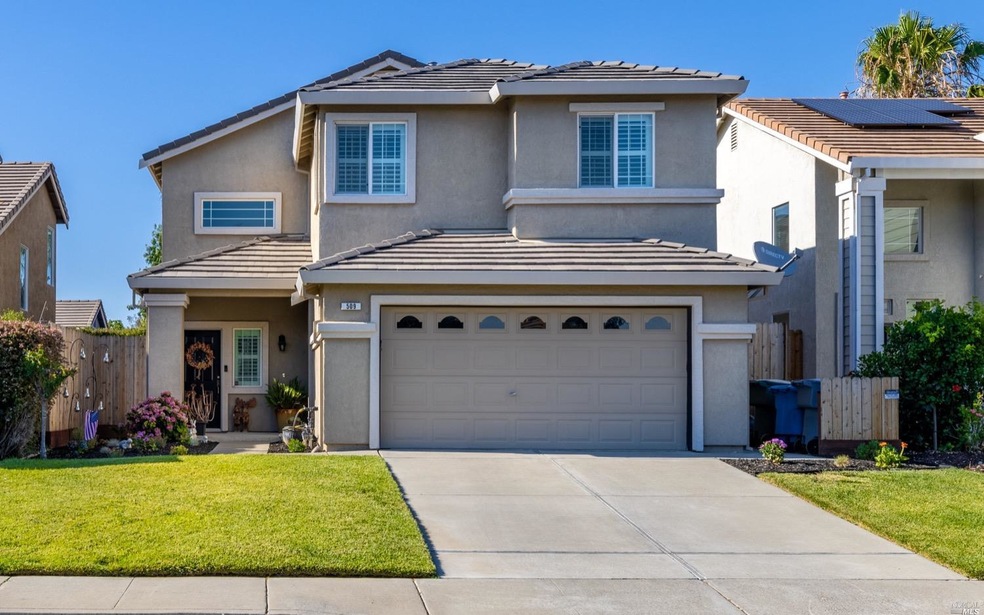
509 Blarney Cir Vacaville, CA 95688
Highlights
- Cathedral Ceiling
- Window or Skylight in Bathroom
- Breakfast Area or Nook
- Loft
- Quartz Countertops
- 2 Car Direct Access Garage
About This Home
As of July 2022Browns Valley Beauty! This 2 story home has 3 bedrooms, open loft, plus separate living and family rooms. Meticulously cared for and beautifully updated. Step in and enjoy the continuous LVT flooring throughout the entire first floor. The impressive living room showcases cathedral ceilings and plantation shutters. Kitchen updated in 2020 and features stainless steel appliances(including gas convection oven and 3 rack dishwasher), new cabinet doors/drawers all with soft close hinges, quartz counter tops, tile back splash, and recessed LED lighting. The primary bathroom has also been nicely updated with a new dual sink vanity, new fixtures, and custom tiled shower. New split system HVAC in 2020! Backyard has newer fences, garden box, automatic sprinklers, lawn, and patio. Great home nestled in a desirable community and perfectly located to Ridgeview Park, walking trails, athletic club, elementary school, shopping, hospital, and highway access!
Home Details
Home Type
- Single Family
Est. Annual Taxes
- $7,973
Year Built
- Built in 1998 | Remodeled
Lot Details
- 4,199 Sq Ft Lot
- Wood Fence
- Landscaped
- Sprinkler System
Parking
- 2 Car Direct Access Garage
- Front Facing Garage
- Garage Door Opener
Home Design
- Slab Foundation
- Tile Roof
- Stucco
Interior Spaces
- 1,822 Sq Ft Home
- 2-Story Property
- Cathedral Ceiling
- Ceiling Fan
- Fireplace With Gas Starter
- Living Room
- Family or Dining Combination
- Loft
- Storage
Kitchen
- Breakfast Area or Nook
- Free-Standing Gas Range
- Microwave
- Dishwasher
- Quartz Countertops
- Disposal
Flooring
- Carpet
- Linoleum
- Laminate
Bedrooms and Bathrooms
- 3 Bedrooms
- Primary Bedroom Upstairs
- Walk-In Closet
- Bathroom on Main Level
- Tile Bathroom Countertop
- Dual Vanity Sinks in Primary Bathroom
- Bathtub with Shower
- Separate Shower
- Window or Skylight in Bathroom
Laundry
- Laundry on upper level
- 220 Volts In Laundry
- Washer and Dryer Hookup
Home Security
- Carbon Monoxide Detectors
- Fire and Smoke Detector
Eco-Friendly Details
- Energy-Efficient Appliances
- Energy-Efficient HVAC
- Energy-Efficient Lighting
Outdoor Features
- Patio
Utilities
- Zoned Heating and Cooling
- 220 Volts
- Gas Water Heater
- Internet Available
- Cable TV Available
Community Details
- Ridgeview Subdivision
Listing and Financial Details
- Assessor Parcel Number 0133-412-210
Map
Home Values in the Area
Average Home Value in this Area
Property History
| Date | Event | Price | Change | Sq Ft Price |
|---|---|---|---|---|
| 07/27/2022 07/27/22 | Sold | $662,880 | 0.0% | $364 / Sq Ft |
| 06/27/2022 06/27/22 | Pending | -- | -- | -- |
| 06/24/2022 06/24/22 | For Sale | $662,880 | -- | $364 / Sq Ft |
Tax History
| Year | Tax Paid | Tax Assessment Tax Assessment Total Assessment is a certain percentage of the fair market value that is determined by local assessors to be the total taxable value of land and additions on the property. | Land | Improvement |
|---|---|---|---|---|
| 2024 | $7,973 | $675,036 | $204,000 | $471,036 |
| 2023 | $5,524 | $467,043 | $104,404 | $362,639 |
| 2022 | $5,391 | $457,886 | $102,357 | $355,529 |
| 2021 | $5,383 | $448,908 | $100,350 | $348,558 |
| 2020 | $5,319 | $444,306 | $99,322 | $344,984 |
| 2019 | $5,236 | $435,595 | $97,375 | $338,220 |
| 2018 | $5,173 | $427,055 | $95,466 | $331,589 |
| 2017 | $4,988 | $418,683 | $93,595 | $325,088 |
| 2016 | $4,954 | $410,474 | $91,760 | $318,714 |
| 2015 | $4,890 | $404,309 | $90,382 | $313,927 |
| 2014 | $4,204 | $362,000 | $65,000 | $297,000 |
Mortgage History
| Date | Status | Loan Amount | Loan Type |
|---|---|---|---|
| Open | $661,880 | VA | |
| Previous Owner | $171,000 | New Conventional | |
| Previous Owner | $197,000 | New Conventional | |
| Previous Owner | $222,774 | Unknown | |
| Previous Owner | $224,000 | No Value Available | |
| Previous Owner | $85,000 | Stand Alone Second | |
| Previous Owner | $65,000 | Stand Alone Second | |
| Previous Owner | $43,000 | Stand Alone Second | |
| Previous Owner | $191,392 | VA |
Deed History
| Date | Type | Sale Price | Title Company |
|---|---|---|---|
| Grant Deed | $662,000 | Fidelity National Title | |
| Interfamily Deed Transfer | -- | Orange Coast Title Company | |
| Interfamily Deed Transfer | -- | Fidelity National Title Co | |
| Interfamily Deed Transfer | -- | Fidelity National Title Co | |
| Grant Deed | $335,000 | Fntc | |
| Corporate Deed | $188,000 | North American Title Co |
Similar Homes in Vacaville, CA
Source: Bay Area Real Estate Information Services (BAREIS)
MLS Number: 322059041
APN: 0133-412-210
- 544 Edenderry Dr
- 124 Lighthouse Way
- 131 Palermo Way
- 395 Bald Eagle Dr
- 407 Rolling Oak Dr
- 185 Bristlewood Ct
- 785 Roscommon Dr
- 953 Cashel Cir
- 255 Boulderidge Ct
- 802 Derry Cir
- 106 Glen Eagle Way
- 314 Donegal Ct
- 603 Canyon Oak Ct
- 363 Limerick Way
- 160 Mayo Ct
- 140 Rice Ln
- 136 Waterford Dr
- 643 Hillcrest Cir
- 690 Elderberry Loop
- 0 Seneca Ct
