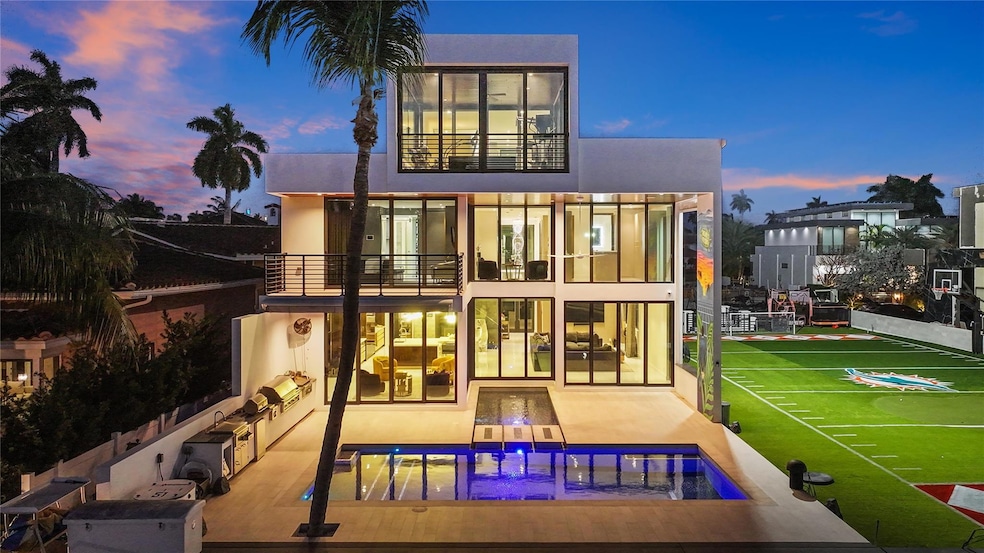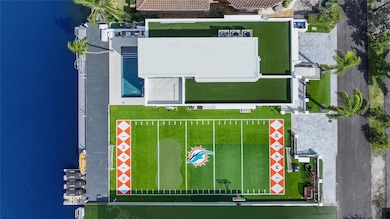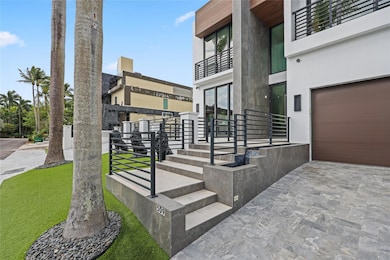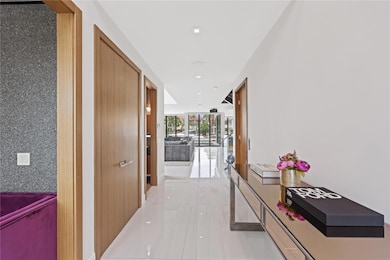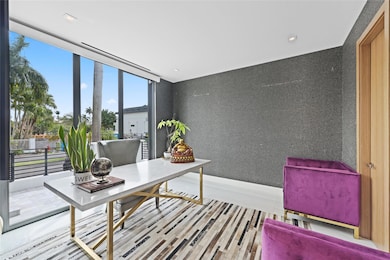
509 Coconut Isle Dr Fort Lauderdale, FL 33301
Las Olas Isles NeighborhoodEstimated payment $45,163/month
Highlights
- 100 Feet of Waterfront
- Boat Ramp
- Saltwater Pool
- Harbordale Elementary School Rated A-
- Property has ocean access
- Canal View
About This Home
This modern estate on the Las Olas Isles offers 100’ of waterfront on a wide canal with ocean access & no fixed bridges. Spanning 2 lots, the property features a one-of-a-kind field for football, soccer, putting, etc. The home showcases floor-to-ceiling glass with stunning views & includes an elevator for easy access to all levels. The 3rd floor features a wet bar, enclosed gym, open terrace & spectacular views of downtown Fort Lauderdale. The open-concept layout includes a gourmet kitchen with an oversized island, perfect for entertaining & seamless indoor-outdoor living. Fully integrated with Control4 smart home technology, the home also features a resort-style pool, summer kitchen & dock. Plenty of parking with a 2-car garage & 2 driveways. Prime location near shops, dining & beach.
Listing Agent
One Sotheby's Int'l Realty Brokerage Email: kknausz@onesothebysrealty.com License #3109644

Home Details
Home Type
- Single Family
Est. Annual Taxes
- $76,463
Year Built
- Built in 2020
Lot Details
- 0.29 Acre Lot
- 100 Feet of Waterfront
- Home fronts a canal
- East Facing Home
Parking
- 2 Car Attached Garage
- Garage Door Opener
- Driveway
Property Views
- Canal
- Pool
Home Design
- Tri-Level Property
- Flat Roof Shape
Interior Spaces
- 4,380 Sq Ft Home
- Elevator
- High Ceiling
- Ceiling Fan
- Blinds
- Entrance Foyer
- Family Room
- Combination Kitchen and Dining Room
- Den
- Loft
- Utility Room
- Tile Flooring
- Impact Glass
Kitchen
- Breakfast Bar
- Built-In Oven
- Gas Range
- Microwave
- Dishwasher
- Kitchen Island
- Disposal
Bedrooms and Bathrooms
- 5 Bedrooms | 1 Main Level Bedroom
- Closet Cabinetry
- Walk-In Closet
- Dual Sinks
- Separate Shower in Primary Bathroom
Laundry
- Laundry Room
- Dryer
- Washer
Pool
- Saltwater Pool
- Spa
Outdoor Features
- Property has ocean access
- No Fixed Bridges
- Canal Access
- Balcony
- Open Patio
- Outdoor Grill
Utilities
- Central Heating and Cooling System
- Cable TV Available
Listing and Financial Details
- Assessor Parcel Number 504211150061
Community Details
Overview
- Venice 8 12 B Subdivision
Recreation
- Boat Ramp
- Boating
Map
Home Values in the Area
Average Home Value in this Area
Tax History
| Year | Tax Paid | Tax Assessment Tax Assessment Total Assessment is a certain percentage of the fair market value that is determined by local assessors to be the total taxable value of land and additions on the property. | Land | Improvement |
|---|---|---|---|---|
| 2025 | $76,463 | $4,154,340 | -- | -- |
| 2024 | $75,222 | $4,037,260 | -- | -- |
| 2023 | $75,222 | $3,914,720 | $0 | $0 |
| 2022 | $71,917 | $3,800,700 | $0 | $0 |
| 2021 | $69,761 | $3,690,000 | $1,125,000 | $2,565,000 |
| 2020 | $28,907 | $1,500,000 | $1,500,000 | $0 |
| 2019 | $13,926 | $875,000 | $875,000 | $0 |
| 2018 | $12,817 | $705,970 | $562,500 | $143,470 |
Property History
| Date | Event | Price | Change | Sq Ft Price |
|---|---|---|---|---|
| 03/21/2025 03/21/25 | For Sale | $6,950,000 | -- | $1,587 / Sq Ft |
Deed History
| Date | Type | Sale Price | Title Company |
|---|---|---|---|
| Interfamily Deed Transfer | -- | Accommodation | |
| Interfamily Deed Transfer | -- | Accommodation | |
| Warranty Deed | $500,000 | Attorney | |
| Warranty Deed | $4,100,000 | Attorney | |
| Warranty Deed | -- | Attorney |
Mortgage History
| Date | Status | Loan Amount | Loan Type |
|---|---|---|---|
| Open | $2,870,000 | New Conventional |
Similar Homes in Fort Lauderdale, FL
Source: BeachesMLS (Greater Fort Lauderdale)
MLS Number: F10493041
APN: 50-42-11-15-0061
- 515 Lido Dr
- 432 Coconut Isle Dr
- 529 Bontona Ave
- 417 Coconut Isle Dr
- 500 Isle of Capri Dr
- 511 San Marco Dr
- 404 Coconut Isle Dr
- 405 Bontona Ave
- 337 Coconut Isle Dr
- 401 Lido Dr
- 431 San Marco Dr
- 401 Bontona Ave
- 520 San Marco Dr
- 409 Isle of Capri Dr
- 325 Bontona Ave
- 324 Coconut Isle Dr
- 319 Coconut Isle Dr Unit Share A
- 319 Coconut Isle Dr Unit Share B
- 319 Coconut Isle Dr
- 516 Mola Ave
