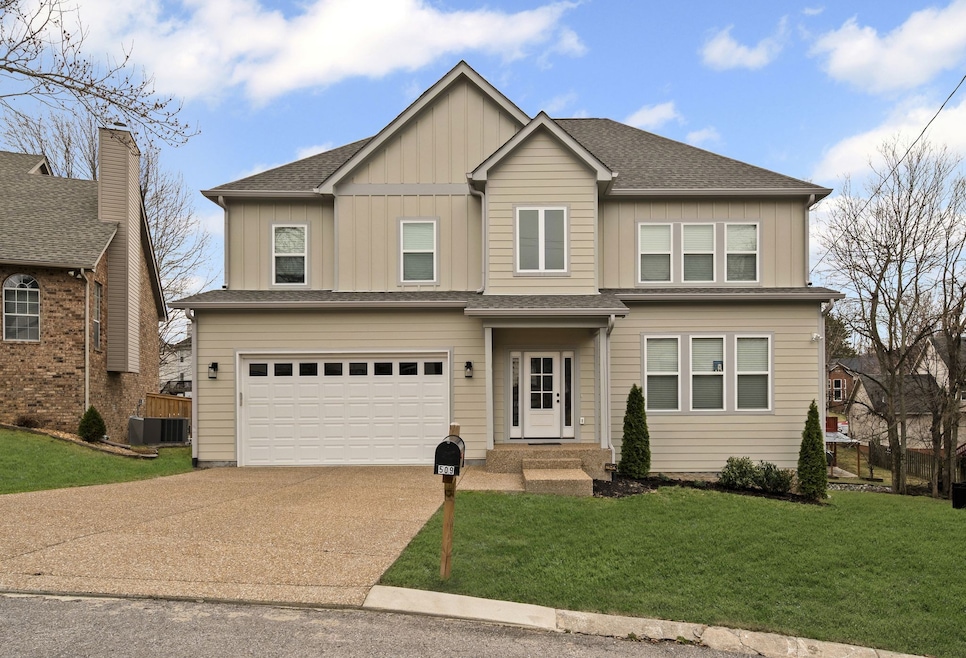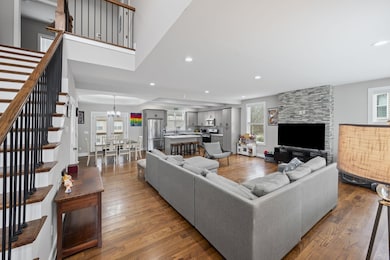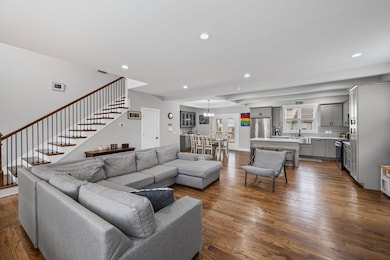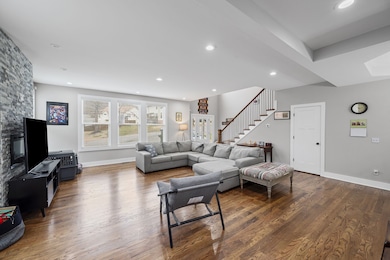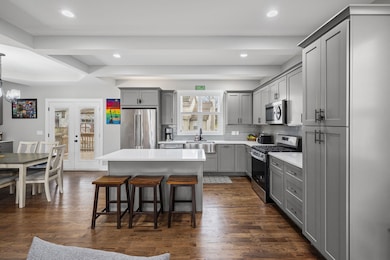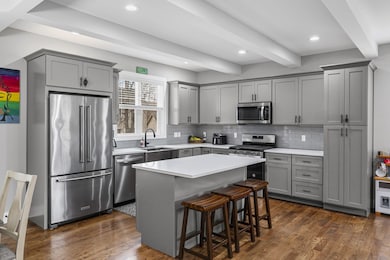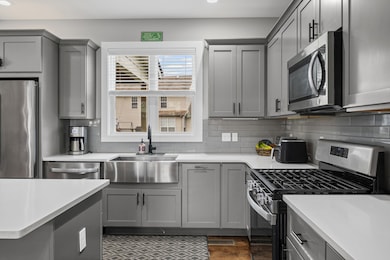
509 Cody Hill Ct Nashville, TN 37211
Bradford Hills NeighborhoodEstimated payment $3,878/month
Highlights
- Deck
- Porch
- Walk-In Closet
- 1 Fireplace
- 2 Car Attached Garage
- Cooling Available
About This Home
PRICED BELOW APPRAISAL! You don't want to miss this like new home in the popular Bradford Hills community...Four bedrooms - each with their own en suite bath, Primary Bedroom suite with gorgeous custom shower and HUGE walk-in closet, AMAZING open concept living on the first floor with a gourmet kitchen and oversized Great Room. Covered deck off the back that overlooks a private fully fenced backyard. Walk to Lenox Village for restaurants or shopping.You get the best of both worlds with this one - a like new home in a well-loved and established community...All in a quiet cul-de-sac! Hurry!
Home Details
Home Type
- Single Family
Est. Annual Taxes
- $1,183
Year Built
- Built in 2023
Lot Details
- 8,276 Sq Ft Lot
- Lot Dimensions are 45 x 120
- Back Yard Fenced
HOA Fees
- $12 Monthly HOA Fees
Parking
- 2 Car Attached Garage
Interior Spaces
- 2,659 Sq Ft Home
- Property has 2 Levels
- 1 Fireplace
- Combination Dining and Living Room
- Interior Storage Closet
- Tile Flooring
- Crawl Space
Kitchen
- Microwave
- Dishwasher
Bedrooms and Bathrooms
- 4 Bedrooms | 1 Main Level Bedroom
- Walk-In Closet
Outdoor Features
- Deck
- Porch
Schools
- May Werthan Shayne Elementary School
- William Henry Oliver Middle School
- John Overton Comp High School
Utilities
- Cooling Available
- Central Heating
Community Details
- Bradford Hills Subdivision
Listing and Financial Details
- Assessor Parcel Number 172120B20400CO
Map
Home Values in the Area
Average Home Value in this Area
Tax History
| Year | Tax Paid | Tax Assessment Tax Assessment Total Assessment is a certain percentage of the fair market value that is determined by local assessors to be the total taxable value of land and additions on the property. | Land | Improvement |
|---|---|---|---|---|
| 2024 | $3,327 | $113,850 | $16,000 | $97,850 |
| 2023 | $1,183 | $40,475 | $16,000 | $24,475 |
| 2022 | $606 | $16,000 | $16,000 | $0 |
| 2021 | $943 | $79,175 | $16,000 | $63,175 |
| 2020 | $2,503 | $66,075 | $12,000 | $54,075 |
| 2019 | $1,820 | $66,075 | $12,000 | $54,075 |
Property History
| Date | Event | Price | Change | Sq Ft Price |
|---|---|---|---|---|
| 04/24/2025 04/24/25 | Price Changed | $675,000 | -3.6% | $254 / Sq Ft |
| 04/10/2025 04/10/25 | Price Changed | $700,000 | -3.4% | $263 / Sq Ft |
| 03/31/2025 03/31/25 | Price Changed | $725,000 | -0.7% | $273 / Sq Ft |
| 03/14/2025 03/14/25 | For Sale | $730,000 | +11.8% | $275 / Sq Ft |
| 06/07/2023 06/07/23 | Sold | $653,000 | -9.2% | $234 / Sq Ft |
| 05/02/2023 05/02/23 | Pending | -- | -- | -- |
| 04/26/2023 04/26/23 | Price Changed | $719,000 | 0.0% | $257 / Sq Ft |
| 04/26/2023 04/26/23 | For Sale | $719,000 | -4.0% | $257 / Sq Ft |
| 04/24/2023 04/24/23 | Pending | -- | -- | -- |
| 03/20/2023 03/20/23 | For Sale | $749,000 | -- | $268 / Sq Ft |
Deed History
| Date | Type | Sale Price | Title Company |
|---|---|---|---|
| Warranty Deed | $653,000 | Midtown Title | |
| Warranty Deed | $100,000 | Midtown Title | |
| Warranty Deed | $189,500 | Harpeth Title Llc | |
| Warranty Deed | $224,500 | None Available | |
| Interfamily Deed Transfer | -- | Southern Title Llc | |
| Warranty Deed | $184,900 | Rudy Title & Escrow Llc | |
| Deed | $148,000 | -- | |
| Deed | $119,900 | -- |
Mortgage History
| Date | Status | Loan Amount | Loan Type |
|---|---|---|---|
| Open | $522,400 | New Conventional | |
| Previous Owner | $5,687 | FHA | |
| Previous Owner | $186,067 | FHA | |
| Previous Owner | $15,000 | Credit Line Revolving | |
| Previous Owner | $177,984 | Unknown | |
| Previous Owner | $160,000 | Stand Alone Refi Refinance Of Original Loan | |
| Previous Owner | $184,900 | No Value Available | |
| Previous Owner | $139,500 | Unknown | |
| Closed | $29,800 | No Value Available |
Similar Homes in the area
Source: Realtracs
MLS Number: 2804001
APN: 172-12-0B-204-00
- 6141 Bradford Hills Dr
- 3445 Cobble St
- 6753 Christiansted Ln
- 427 Kinhawk Ct
- 221 Holt Hills Rd
- 228 Walking Horse Hill
- 224 Walking Horse Hill
- 6004 Hawkdale Dr
- 105 Walking Horse Ct
- 7009 Lenox Village Dr Unit 210
- 3605 Cobble St
- 1121 Holt Hills Place
- 7005 Lenox Village Dr Unit 11
- 2821 Brentwood Knoll Ct
- 1608 Boxwood Dr
- 1612 Boxwood Dr
- 1597 Boxwood Dr
- 1629 Boxwood Dr
- 5903 Kinsdale Dr
- 6020 Mount Pisgah Rd
