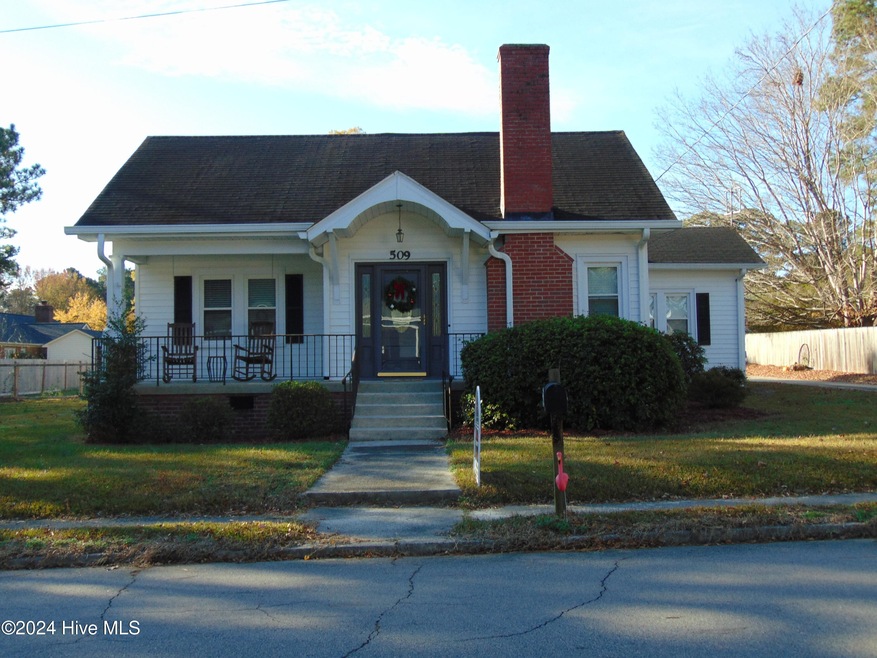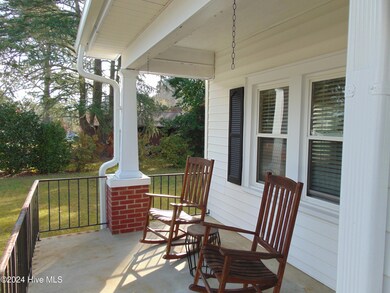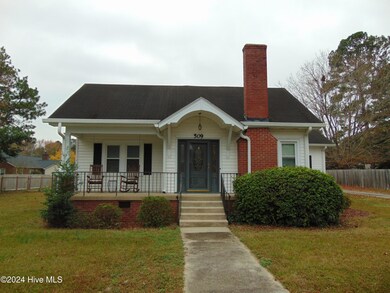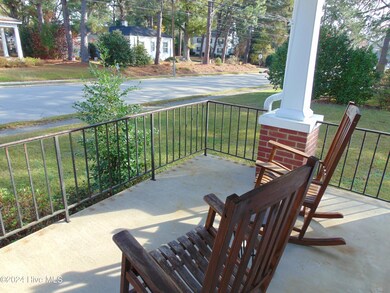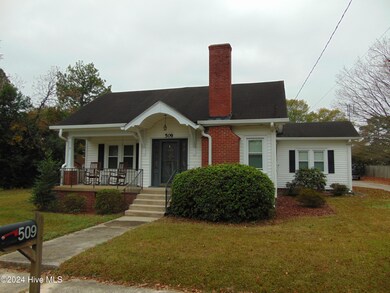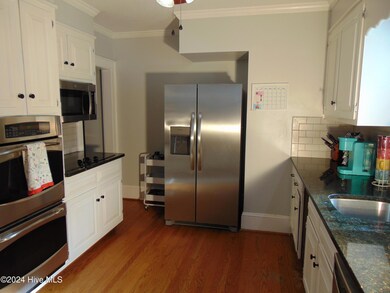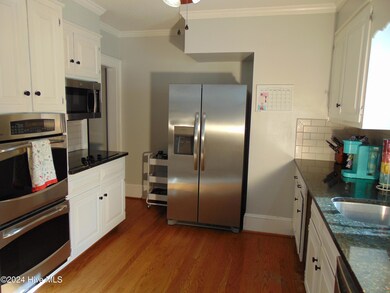
509 E Church St Nashville, NC 27856
3
Beds
1.5
Baths
1,670
Sq Ft
0.39
Acres
Highlights
- Deck
- 1 Fireplace
- Covered patio or porch
- Wood Flooring
- No HOA
- Workshop
About This Home
As of February 2025Charming home in the Original Nashville with walking distance to downtown, The Junction, and The Blooming Festival. The kitchen offers granite counters, stainless steel appliances, double wall oven with convection features. 3 bedrooms with a den that could be a bedroom also. Hardwood floors throughout the home, vinyl windows, large deck, large storage building, and paved driveway.
Home Details
Home Type
- Single Family
Est. Annual Taxes
- $2,080
Year Built
- Built in 1950
Lot Details
- 0.39 Acre Lot
- Wire Fence
Home Design
- Wood Frame Construction
- Shingle Roof
- Vinyl Siding
- Stick Built Home
Interior Spaces
- 1,670 Sq Ft Home
- 1-Story Property
- Ceiling height of 9 feet or more
- Ceiling Fan
- 1 Fireplace
- Blinds
- Living Room
- Formal Dining Room
- Workshop
- Crawl Space
Kitchen
- Built-In Double Convection Oven
- Electric Cooktop
- Built-In Microwave
- Dishwasher
Flooring
- Wood
- Tile
- Vinyl Plank
Bedrooms and Bathrooms
- 3 Bedrooms
Attic
- Pull Down Stairs to Attic
- Partially Finished Attic
Home Security
- Storm Doors
- Fire and Smoke Detector
Parking
- 1 Car Detached Garage
- Driveway
- Off-Street Parking
Eco-Friendly Details
- Energy-Efficient HVAC
Outdoor Features
- Deck
- Covered patio or porch
- Separate Outdoor Workshop
- Shed
Schools
- Nashville Elementary School
- Nash Central Middle School
- Nash Central High School
Utilities
- Forced Air Heating and Cooling System
- Heating System Uses Natural Gas
- Natural Gas Connected
- Electric Water Heater
- Municipal Trash
Community Details
- No Home Owners Association
Listing and Financial Details
- Assessor Parcel Number 3800-08-79-6960
Map
Create a Home Valuation Report for This Property
The Home Valuation Report is an in-depth analysis detailing your home's value as well as a comparison with similar homes in the area
Home Values in the Area
Average Home Value in this Area
Property History
| Date | Event | Price | Change | Sq Ft Price |
|---|---|---|---|---|
| 02/28/2025 02/28/25 | Sold | $255,000 | -3.8% | $153 / Sq Ft |
| 02/10/2025 02/10/25 | Pending | -- | -- | -- |
| 01/07/2025 01/07/25 | Price Changed | $265,000 | -3.6% | $159 / Sq Ft |
| 11/20/2024 11/20/24 | For Sale | $275,000 | +14.6% | $165 / Sq Ft |
| 10/03/2022 10/03/22 | Sold | $239,900 | 0.0% | $141 / Sq Ft |
| 08/24/2022 08/24/22 | Pending | -- | -- | -- |
| 08/12/2022 08/12/22 | For Sale | $239,900 | 0.0% | $141 / Sq Ft |
| 06/30/2022 06/30/22 | Pending | -- | -- | -- |
| 06/28/2022 06/28/22 | For Sale | $239,900 | -- | $141 / Sq Ft |
Source: Hive MLS
Tax History
| Year | Tax Paid | Tax Assessment Tax Assessment Total Assessment is a certain percentage of the fair market value that is determined by local assessors to be the total taxable value of land and additions on the property. | Land | Improvement |
|---|---|---|---|---|
| 2024 | $1,275 | $170,530 | $25,100 | $145,430 |
| 2023 | $1,143 | $170,530 | $0 | $0 |
| 2022 | $627 | $92,920 | $25,100 | $67,820 |
| 2021 | $625 | $92,630 | $25,100 | $67,530 |
| 2020 | $626 | $92,630 | $25,100 | $67,530 |
| 2019 | $621 | $92,630 | $25,100 | $67,530 |
| 2018 | $621 | $92,630 | $0 | $0 |
| 2017 | $621 | $92,630 | $0 | $0 |
| 2015 | $534 | $79,701 | $0 | $0 |
| 2014 | $534 | $79,701 | $0 | $0 |
Source: Public Records
Mortgage History
| Date | Status | Loan Amount | Loan Type |
|---|---|---|---|
| Previous Owner | $239,000 | VA | |
| Previous Owner | $49,894 | New Conventional | |
| Previous Owner | $57,000 | Purchase Money Mortgage |
Source: Public Records
Deed History
| Date | Type | Sale Price | Title Company |
|---|---|---|---|
| Warranty Deed | $255,000 | None Listed On Document | |
| Deed | $239,000 | -- | |
| Deed | $60,000 | None Available | |
| Deed | -- | None Available |
Source: Public Records
Similar Homes in the area
Source: Hive MLS
MLS Number: 100476890
APN: 3800-08-79-6960
Nearby Homes
- 109 S Fort St
- 639 Sweet Potato Ln Unit Lot 3
- 601 Sweet Potato Ln Unit Lot 5
- 680 Sweet Potato Ln Unit Lot 34
- 417 Baker St
- 609 E Cockrell St
- 106 S Alston St
- 810 S Brake St
- 817 S Brake St
- 600 Cuddington Ln
- 110 W Elm St
- 924 Old Wilson Rd
- 219 N Richardson Ave
- 400 S Boddie St
- 902 Birchwood Dr
- 1017 E Birchwood Dr
- 724 Prestwick Dr
- 1023 Birchwood Dr
- 0 Indian
- 388 Glover Park Memorial Dr
