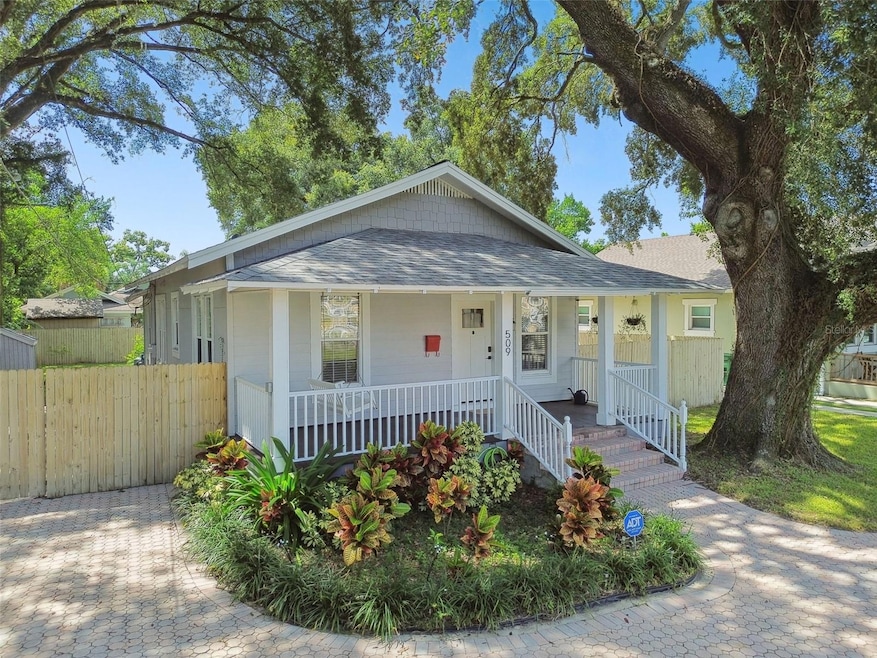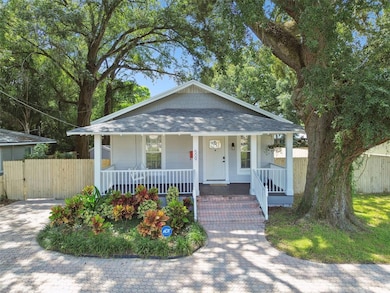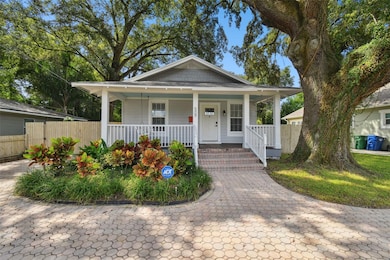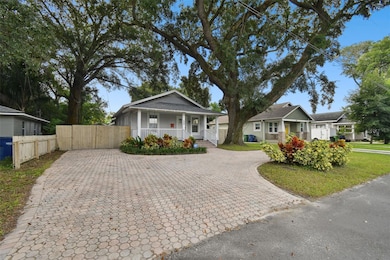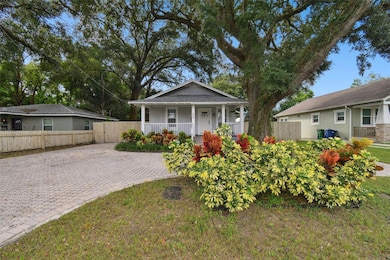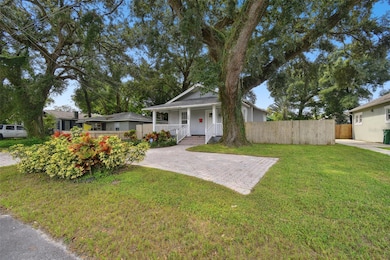
509 E Paris St Tampa, FL 33604
Seminole Heights NeighborhoodEstimated payment $3,009/month
Highlights
- Oak Trees
- City View
- High Ceiling
- Hillsborough High School Rated A-
- Deck
- 5-minute walk to Seminole Garden Center
About This Home
PRICE REDUCED! Seminole Heights GEM! This renovated 3/2 bungalow is the quintessential Florida home. Standing in front of the home brings memories of the old "Cigar city" Tampa. Minutes from Downtown with quick access to the interstate. Walking up the front stoop, you area enveloped by the covered front porch crowned with beautiful bead board trim. Upon entering, you are greeted with a large open family room that flows directly into the kitchen area. Kitchen features include shaker style cabinets, Granite counter tops, stainless steel appliances, Stainless hooded vent and beautiful cabinet hutch. Spacious master bedroom with an Art Deco renovated master bath. Rear elevated deck is ready for you to soak up the FL sunshine. Rear shed conveys with the property. AirBnB Ready!!!! Tampa is a rapid growing, exciting, and opportunistic place to call home. Perfect for outdoor enthusiasts, boaters, nature hikers or those who dream of never shoveling snow again! Come enjoy your front porch Zen.
Listing Agent
DENNIS REALTY & INV. CORP. Brokerage Phone: 813-949-7444 License #700421

Co-Listing Agent
DENNIS REALTY & INV. CORP. Brokerage Phone: 813-949-7444 License #3394566
Home Details
Home Type
- Single Family
Est. Annual Taxes
- $6,649
Year Built
- Built in 1918
Lot Details
- 6,555 Sq Ft Lot
- Lot Dimensions are 57.5x114
- North Facing Home
- Wood Fence
- Mature Landscaping
- Oak Trees
- Property is zoned SH-RS
Property Views
- City
- Woods
Home Design
- Bungalow
- Frame Construction
- Shingle Roof
- Pile Dwellings
Interior Spaces
- 1,309 Sq Ft Home
- 1-Story Property
- High Ceiling
- Insulated Windows
- Family Room Off Kitchen
- Living Room
- Inside Utility
- Crawl Space
Kitchen
- Dishwasher
- Stone Countertops
- Solid Wood Cabinet
- Disposal
Flooring
- Carpet
- Laminate
- Tile
Bedrooms and Bathrooms
- 3 Bedrooms
- 2 Full Bathrooms
Laundry
- Laundry in unit
- Dryer
- Washer
Outdoor Features
- Deck
- Covered patio or porch
- Exterior Lighting
Schools
- Seminole Elementary School
- Memorial Middle School
- Hillsborough High School
Utilities
- Central Heating and Cooling System
- Thermostat
Community Details
- No Home Owners Association
- Osceola Subdivision
Listing and Financial Details
- Visit Down Payment Resource Website
- Tax Lot 22
- Assessor Parcel Number A-36-28-18-4FF-000000-00022.0
Map
Home Values in the Area
Average Home Value in this Area
Tax History
| Year | Tax Paid | Tax Assessment Tax Assessment Total Assessment is a certain percentage of the fair market value that is determined by local assessors to be the total taxable value of land and additions on the property. | Land | Improvement |
|---|---|---|---|---|
| 2024 | $6,649 | $363,705 | $90,852 | $272,853 |
| 2023 | $6,649 | $337,418 | $84,363 | $253,055 |
| 2022 | $6,936 | $350,250 | $84,363 | $265,887 |
| 2021 | $5,415 | $265,996 | $64,894 | $201,102 |
| 2020 | $3,515 | $180,643 | $51,916 | $128,727 |
| 2019 | $3,165 | $153,898 | $39,910 | $113,988 |
| 2018 | $2,975 | $147,901 | $0 | $0 |
| 2017 | $2,694 | $127,823 | $0 | $0 |
| 2016 | $2,457 | $111,793 | $0 | $0 |
| 2015 | $2,195 | $101,630 | $0 | $0 |
| 2014 | $2,053 | $96,151 | $0 | $0 |
| 2013 | -- | $87,410 | $0 | $0 |
Property History
| Date | Event | Price | Change | Sq Ft Price |
|---|---|---|---|---|
| 03/01/2025 03/01/25 | Price Changed | $439,900 | -2.2% | $336 / Sq Ft |
| 01/03/2025 01/03/25 | Price Changed | $449,900 | -3.0% | $344 / Sq Ft |
| 11/26/2024 11/26/24 | Price Changed | $464,000 | -1.3% | $354 / Sq Ft |
| 09/18/2024 09/18/24 | For Sale | $469,900 | +4.4% | $359 / Sq Ft |
| 06/20/2023 06/20/23 | Sold | $450,000 | 0.0% | $344 / Sq Ft |
| 05/20/2023 05/20/23 | Pending | -- | -- | -- |
| 05/20/2023 05/20/23 | Off Market | $450,000 | -- | -- |
| 05/18/2023 05/18/23 | For Sale | $450,000 | +40.6% | $344 / Sq Ft |
| 02/01/2021 02/01/21 | Sold | $320,000 | -3.0% | $244 / Sq Ft |
| 12/10/2020 12/10/20 | Pending | -- | -- | -- |
| 11/08/2020 11/08/20 | For Sale | $329,900 | 0.0% | $252 / Sq Ft |
| 11/03/2020 11/03/20 | Pending | -- | -- | -- |
| 09/24/2020 09/24/20 | For Sale | $329,900 | +10.0% | $252 / Sq Ft |
| 02/28/2020 02/28/20 | Sold | $299,900 | 0.0% | $229 / Sq Ft |
| 01/27/2020 01/27/20 | Pending | -- | -- | -- |
| 01/23/2020 01/23/20 | For Sale | $299,900 | -- | $229 / Sq Ft |
Deed History
| Date | Type | Sale Price | Title Company |
|---|---|---|---|
| Warranty Deed | $320,000 | Haven Title Llc | |
| Warranty Deed | $299,900 | Haven Title Llc | |
| Special Warranty Deed | $28,000 | Genesis Title Company | |
| Trustee Deed | -- | None Available | |
| Trustee Deed | -- | None Available | |
| Interfamily Deed Transfer | -- | Anchor Title & Associates | |
| Warranty Deed | $75,000 | -- |
Mortgage History
| Date | Status | Loan Amount | Loan Type |
|---|---|---|---|
| Open | $314,204 | FHA | |
| Previous Owner | $290,903 | New Conventional | |
| Previous Owner | $25,000 | Credit Line Revolving | |
| Previous Owner | $217,323 | Balloon | |
| Previous Owner | $175,500 | Stand Alone Refi Refinance Of Original Loan | |
| Previous Owner | $137,700 | Unknown | |
| Previous Owner | $112,500 | New Conventional | |
| Previous Owner | $74,131 | FHA |
Similar Homes in Tampa, FL
Source: Stellar MLS
MLS Number: TB8302125
APN: A-36-28-18-4FF-000000-00022.0
- 509 E Paris St
- 5901 N Cherokee Ave
- 306 E Paris St
- 5807 N Miami Place
- 803 E North St
- 6007 N Suwanee Ave
- 6006 N 9th St
- 5604 N Cherokee Ave
- 6414 N Central Ave
- 5603 N Taliaferro Ave
- 6106 N Suwanee Ave
- 5603 N Seminole Ave
- 5609 N Nebraska Ave
- 809 E Lambright St
- 1006 E Fern St
- 6609 N Elizabeth St
- 5530 N 9th St Unit 1
- 5530 N 9th St Unit 7
- 5530 N 9th St Unit 3
- 5530 N 9th St Unit 5
