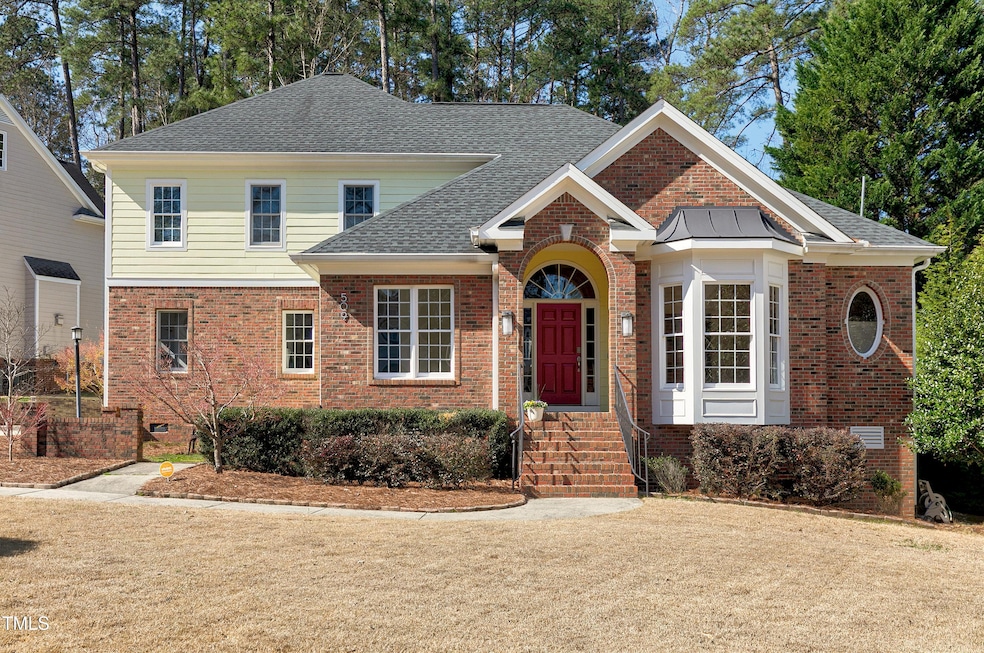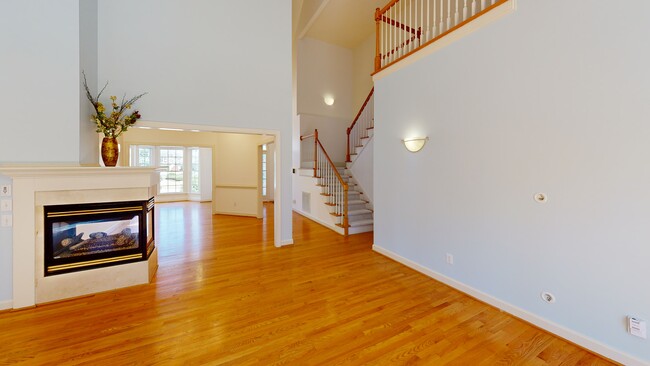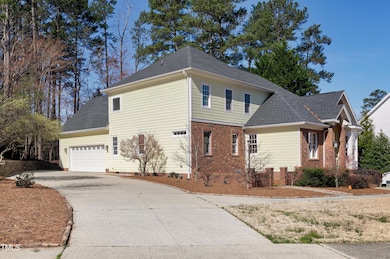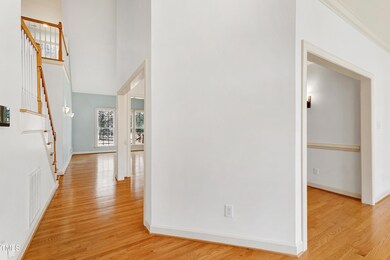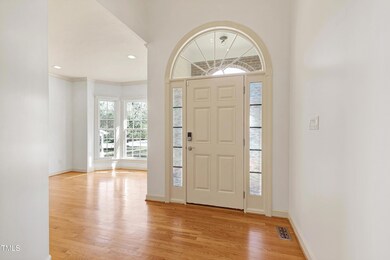
509 Edgemore Ave Cary, NC 27519
West Cary NeighborhoodEstimated payment $5,330/month
Highlights
- Deck
- Transitional Architecture
- Wood Flooring
- Highcroft Elementary Rated A
- Cathedral Ceiling
- Main Floor Bedroom
About This Home
Your chance to live in the Reserve! This one of a kind 4-bedroom home offers a peaceful setting with large windows across the rear, perfect for bird watching. Positioned to face northeast, it benefits from optimal Feng Shui. The soaring ceilings in the family room and foyer create an airy, open feel. The home features hardwood flooring throughout, with a tiled kitchen and granite countertops. The kitchen is equipped with a newer gas range and microwave vented to the exterior. The guest bathroom has been recently updated. Upstairs, a bonus room has been professionally finished with a permit. The home also includes a front courtyard and a private backyard with a rear deck. Other features include gutter guards, a side-entry 2-car garage, a recently rebuilt stone wall, and a sealed crawl space with a dehumidifier.
Home Details
Home Type
- Single Family
Est. Annual Taxes
- $7,289
Year Built
- Built in 1999
Lot Details
- 0.36 Acre Lot
- Northeast Facing Home
- Cleared Lot
- Private Yard
HOA Fees
- $63 Monthly HOA Fees
Parking
- 2 Car Attached Garage
- Side Facing Garage
- 4 Open Parking Spaces
Home Design
- Transitional Architecture
- Brick Exterior Construction
- Permanent Foundation
- Block Foundation
- Shingle Roof
Interior Spaces
- 2,990 Sq Ft Home
- 2-Story Property
- Cathedral Ceiling
- Ceiling Fan
- Bay Window
- Family Room with Fireplace
- Living Room
- Breakfast Room
- Dining Room
- Loft
- Bonus Room
- Basement
- Crawl Space
- Scuttle Attic Hole
Kitchen
- Gas Range
- Microwave
- Dishwasher
- Granite Countertops
- Disposal
Flooring
- Wood
- Carpet
- Tile
Bedrooms and Bathrooms
- 4 Bedrooms
- Main Floor Bedroom
- Walk-In Closet
- Walk-in Shower
Laundry
- Laundry Room
- Laundry on main level
- Dryer
- Washer
Home Security
- Home Security System
- Fire and Smoke Detector
Outdoor Features
- Courtyard
- Deck
- Patio
- Rain Gutters
Schools
- Highcroft Elementary School
- Mills Park Middle School
- Green Level High School
Utilities
- Dehumidifier
- Forced Air Zoned Heating and Cooling System
- Heating System Uses Gas
- Heating System Uses Natural Gas
- Natural Gas Not Available
- Water Heater
- Water Purifier
Listing and Financial Details
- Assessor Parcel Number 0734548774
Community Details
Overview
- Rs Fincher Association, Phone Number (919) 362-1460
- The Reserve Subdivision
Recreation
- Community Pool
- Trails
Map
Home Values in the Area
Average Home Value in this Area
Tax History
| Year | Tax Paid | Tax Assessment Tax Assessment Total Assessment is a certain percentage of the fair market value that is determined by local assessors to be the total taxable value of land and additions on the property. | Land | Improvement |
|---|---|---|---|---|
| 2024 | $7,289 | $866,868 | $310,000 | $556,868 |
| 2023 | $4,920 | $489,041 | $100,000 | $389,041 |
| 2022 | $4,737 | $489,041 | $100,000 | $389,041 |
| 2021 | $4,641 | $489,041 | $100,000 | $389,041 |
| 2020 | $4,547 | $476,497 | $100,000 | $376,497 |
| 2019 | $4,450 | $413,708 | $128,000 | $285,708 |
| 2018 | $4,175 | $413,708 | $128,000 | $285,708 |
| 2017 | $4,012 | $413,708 | $128,000 | $285,708 |
| 2016 | $3,952 | $413,708 | $128,000 | $285,708 |
| 2015 | $4,359 | $440,703 | $118,000 | $322,703 |
| 2014 | $4,110 | $440,703 | $118,000 | $322,703 |
Property History
| Date | Event | Price | Change | Sq Ft Price |
|---|---|---|---|---|
| 04/14/2025 04/14/25 | Pending | -- | -- | -- |
| 04/01/2025 04/01/25 | Price Changed | $835,000 | -1.8% | $279 / Sq Ft |
| 03/20/2025 03/20/25 | For Sale | $850,000 | -- | $284 / Sq Ft |
Deed History
| Date | Type | Sale Price | Title Company |
|---|---|---|---|
| Warranty Deed | $485,000 | None Available | |
| Warranty Deed | $46,000 | -- | |
| Warranty Deed | $46,000 | -- |
Mortgage History
| Date | Status | Loan Amount | Loan Type |
|---|---|---|---|
| Open | $388,000 | New Conventional | |
| Previous Owner | $280,000 | New Conventional | |
| Previous Owner | $267,200 | Construction |
About the Listing Agent
Louise's Other Listings
Source: Doorify MLS
MLS Number: 10083551
APN: 0734.04-54-8774-000
- 102 Caymus Ct
- 103 Caymus Ct
- 109 Deer Valley Dr
- 844 Cozy Oak Ave
- 803 Landuff Ct
- 4121 Enfield Ridge Dr
- 6824 Branton Dr
- 500 Chandler Grant Dr
- 100 W Acres Crescent
- 1204 Croydon Glen Ct
- 233 Candia Ln
- 104 Glenmore Rd
- 621 Rockcastle Dr
- 103 Ticonderoga Rd
- 7101 Gibson Creek Place
- 525 Rockcastle Dr
- 521 Rockcastle Dr
- 5102 Highcroft Dr
- 4121 Sykes St
- 4116 Sykes St
