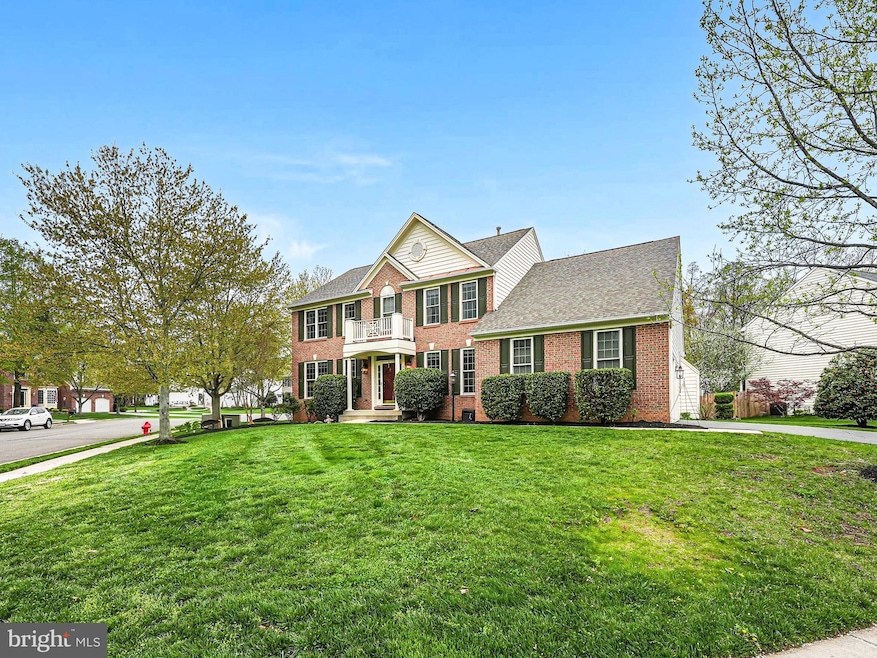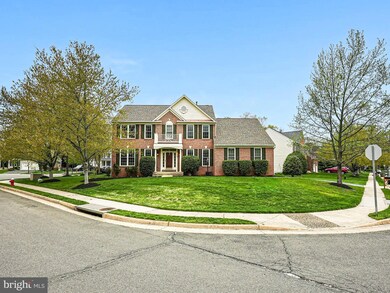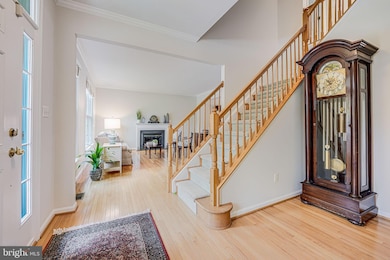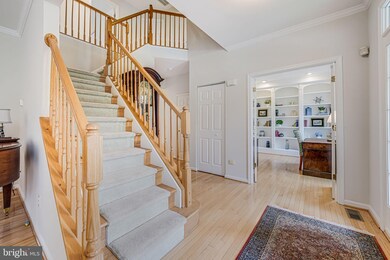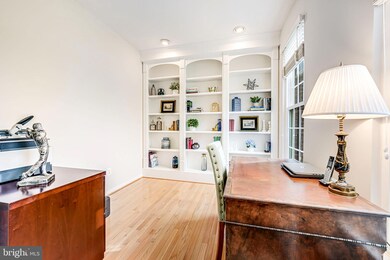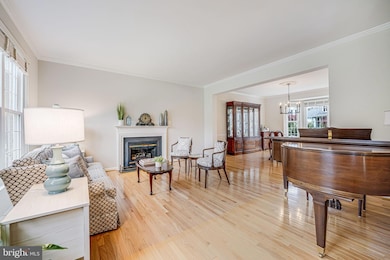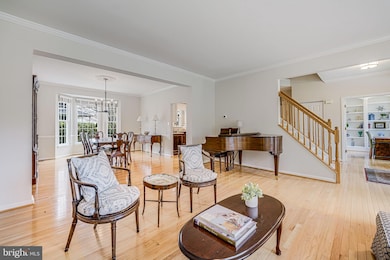
509 Fairfield Way SW Leesburg, VA 20175
Estimated payment $6,239/month
Highlights
- Open Floorplan
- Colonial Architecture
- Wood Flooring
- Loudoun County High School Rated A-
- Recreation Room
- 2 Fireplaces
About This Home
Looking for a gorgeous, turn key home on a corner lot with stunning modern updates?!!
Welcome to this beautiful home, perfectly situated on a desirable corner lot in an established neighborhood. From the moment you arrive, you will be captivated by it's inviting curb appeal, stunning covered porch, deck (2013) and backyard! Enjoy and experience great gatherings outdoors! The homes has newer roof (2018), windows (2018), HVAC 2020. Inside, the home shines with amazing updates! A renovated Kitchen (2013) with stylish cabinetry and stainless steel appliances. The powder room was updated in 2024. The family room has 2 built-in book shelving and gas fireplace. You will be impressed with the size of the Primary suite with custom closet, and spa-like primary bathroom renovated in 2022! There are three additional good size secondary bedrooms on the upper level with an updated hall bathroom(2022). ***There are 2 gray cats in the house and may meet you at the front door***
Schedule your private showing today! Don't miss your chance to own this exceptional property!
Home Details
Home Type
- Single Family
Est. Annual Taxes
- $8,108
Year Built
- Built in 2000
Lot Details
- 10,454 Sq Ft Lot
- Property is in excellent condition
- Property is zoned LB:PRN
HOA Fees
- $65 Monthly HOA Fees
Parking
- 2 Car Attached Garage
- 2 Driveway Spaces
- Side Facing Garage
- Garage Door Opener
Home Design
- Colonial Architecture
- Brick Front
- Concrete Perimeter Foundation
- Masonry
Interior Spaces
- Property has 3 Levels
- Open Floorplan
- Built-In Features
- Recessed Lighting
- 2 Fireplaces
- Window Treatments
- Family Room Off Kitchen
- Living Room
- Formal Dining Room
- Den
- Recreation Room
- Finished Basement
- Walk-Up Access
Kitchen
- Breakfast Area or Nook
- Eat-In Kitchen
- Gas Oven or Range
- Range Hood
- Extra Refrigerator or Freezer
- Ice Maker
- Dishwasher
- Stainless Steel Appliances
- Disposal
Flooring
- Wood
- Carpet
Bedrooms and Bathrooms
- 4 Bedrooms
- En-Suite Primary Bedroom
- Walk-In Closet
- Walk-in Shower
Laundry
- Front Loading Dryer
- Front Loading Washer
Utilities
- Forced Air Heating and Cooling System
- Humidifier
- Vented Exhaust Fan
- Natural Gas Water Heater
Listing and Financial Details
- Tax Lot 92
- Assessor Parcel Number 273168996000
Community Details
Overview
- Greenway Farm Owners Association
- Built by Trafalgar
- Greenway Farm Subdivision
- Property Manager
Recreation
- Community Pool
Map
Home Values in the Area
Average Home Value in this Area
Tax History
| Year | Tax Paid | Tax Assessment Tax Assessment Total Assessment is a certain percentage of the fair market value that is determined by local assessors to be the total taxable value of land and additions on the property. | Land | Improvement |
|---|---|---|---|---|
| 2024 | $6,729 | $777,870 | $259,900 | $517,970 |
| 2023 | $6,639 | $758,760 | $249,900 | $508,860 |
| 2022 | $6,367 | $715,350 | $229,900 | $485,450 |
| 2021 | $6,048 | $617,190 | $199,900 | $417,290 |
| 2020 | $5,969 | $576,680 | $179,900 | $396,780 |
| 2019 | $5,838 | $558,630 | $179,900 | $378,730 |
| 2018 | $5,770 | $531,780 | $159,900 | $371,880 |
| 2017 | $5,760 | $511,970 | $159,900 | $352,070 |
| 2016 | $5,794 | $506,030 | $0 | $0 |
| 2015 | $952 | $360,310 | $0 | $360,310 |
| 2014 | $964 | $376,940 | $0 | $376,940 |
Property History
| Date | Event | Price | Change | Sq Ft Price |
|---|---|---|---|---|
| 04/10/2025 04/10/25 | Pending | -- | -- | -- |
| 04/08/2025 04/08/25 | For Sale | $985,000 | -- | $282 / Sq Ft |
Mortgage History
| Date | Status | Loan Amount | Loan Type |
|---|---|---|---|
| Closed | $100,000 | No Value Available | |
| Closed | $307,000 | New Conventional |
Similar Homes in Leesburg, VA
Source: Bright MLS
MLS Number: VALO2091042
APN: 273-16-8996
- 110 Cedargrove Place SW
- 206 Lawnhill Ct SW
- 413 Meade Dr SW
- 415 Meade Dr SW
- 409 Lacey Ct SW
- 303 Lawford Dr SW
- Lot 2A - James Monroe Hwy
- 224 Stoic St SE
- 611 Catesby Ct SW
- 111 Milvian Way SE
- 107 Hampshire Square SW
- 1126 Athena Dr SE
- 112 Idyllic Place SE
- 1232 Bradfield Dr SW
- 1119 Themis St SE
- 1017 Akan St SE
- 1013 Akan St SE
- 1010 Coubertin Dr SE
- 1004 Akan St SE
- 1108 Coubertin Dr SE
