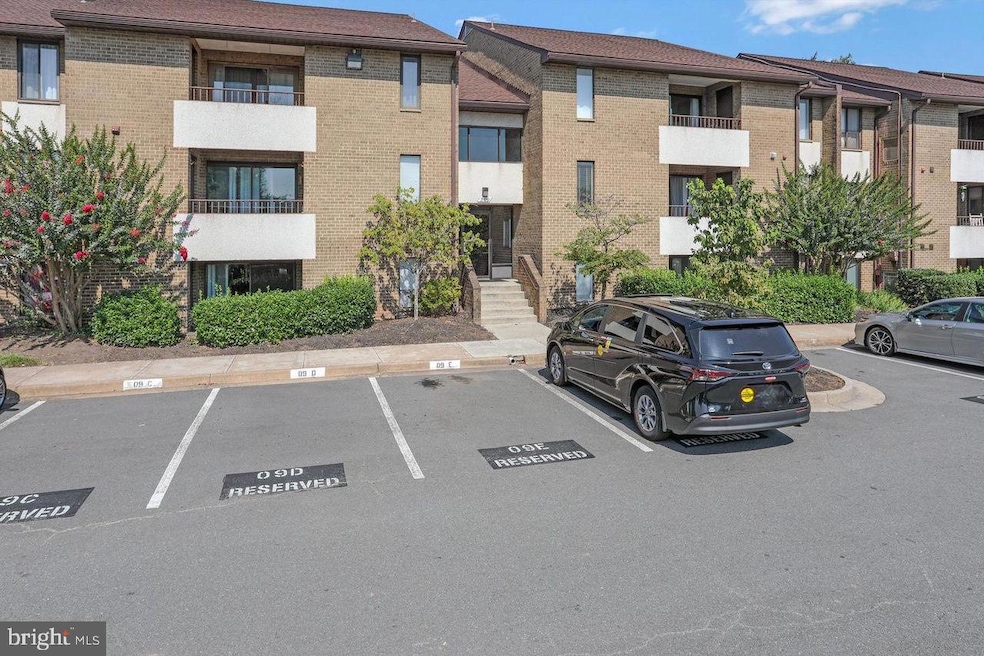
509 Florida Ave Unit T3 Herndon, VA 20170
Estimated payment $2,094/month
Highlights
- Hot Property
- Clubhouse
- Main Floor Bedroom
- View of Trees or Woods
- Wood Flooring
- Upgraded Countertops
About This Home
STUNNING REMODEL in Sought After Jefferson Mews Condo!! WALK TO HERNDON METRO 1.1 MILES OR 5 MINS BY AUTO! Local bus service steps away to the Metro!! All NEW Stainless-Steel Appliances, NEWER Engineered Hardwood & LVP (Luxury Vinyl Plank) Flooring, NEW Custom Quartz Countertops, NEW Custom Neutral Paint Though out!! Replacement Double Paned Vinyl Sash Windows and Abundant Storage and Reserved Parking Space with Ample Guest Parking. Ground floor unit with in-unit washer & dryer. Sliding Glass Door with Walk Out to Private Patio with Mature Vegetation Surrounding and Walk Out to Community Pool just steps away!! Walk to Downtown Herndon – Explore local restaurants, cafés, parks, and shops, Utilities Included – Water, trash removal, and exterior maintenance covered! Will not last!! Review all Contracts Monday 4/28/25!!
Property Details
Home Type
- Condominium
Est. Annual Taxes
- $3,185
Year Built
- Built in 1974 | Remodeled in 2025
Lot Details
- No Units Located Below
- Extensive Hardscape
- Property is in excellent condition
HOA Fees
- $435 Monthly HOA Fees
Property Views
- Woods
- Garden
Home Design
- Slab Foundation
Interior Spaces
- 1,048 Sq Ft Home
- Property has 1 Level
- Ceiling Fan
- Recessed Lighting
- Double Pane Windows
- Replacement Windows
- Vinyl Clad Windows
- Sliding Windows
- Casement Windows
- Window Screens
- Sliding Doors
- Living Room
- Formal Dining Room
Kitchen
- Breakfast Area or Nook
- Eat-In Kitchen
- Electric Oven or Range
- Built-In Microwave
- Dishwasher
- Stainless Steel Appliances
- Upgraded Countertops
- Disposal
Flooring
- Wood
- Ceramic Tile
- Luxury Vinyl Plank Tile
Bedrooms and Bathrooms
- 1 Main Level Bedroom
- En-Suite Primary Bedroom
- En-Suite Bathroom
- Walk-In Closet
- 1 Full Bathroom
Laundry
- Laundry on main level
- Dryer
- Washer
Home Security
Parking
- Parking Lot
- 1 Assigned Parking Space
- Unassigned Parking
Schools
- Herndon Elementary And Middle School
- Herndon High School
Utilities
- Forced Air Heating and Cooling System
- Back Up Electric Heat Pump System
- Underground Utilities
- Electric Water Heater
Listing and Financial Details
- Assessor Parcel Number 0162 20 0219
Community Details
Overview
- Association fees include lawn maintenance, management, pool(s), reserve funds, road maintenance, snow removal, sewer, trash, water
- Low-Rise Condominium
- Jefferson Mews Condo
- Jefferson Mews Condo Community
- Jefferson Mews Subdivision
- Property Manager
Amenities
- Common Area
- Clubhouse
Recreation
- Community Pool
Pet Policy
- Limit on the number of pets
Security
- Storm Doors
Map
Home Values in the Area
Average Home Value in this Area
Tax History
| Year | Tax Paid | Tax Assessment Tax Assessment Total Assessment is a certain percentage of the fair market value that is determined by local assessors to be the total taxable value of land and additions on the property. | Land | Improvement |
|---|---|---|---|---|
| 2024 | $2,922 | $205,970 | $41,000 | $164,970 |
| 2023 | $2,698 | $194,310 | $39,000 | $155,310 |
| 2022 | $2,657 | $188,650 | $38,000 | $150,650 |
| 2021 | $2,108 | $179,670 | $36,000 | $143,670 |
| 2020 | $2,238 | $189,130 | $38,000 | $151,130 |
| 2019 | $2,174 | $183,700 | $36,000 | $147,700 |
| 2018 | $2,036 | $172,040 | $34,000 | $138,040 |
| 2017 | $1,849 | $159,300 | $32,000 | $127,300 |
| 2016 | $1,713 | $147,870 | $30,000 | $117,870 |
| 2015 | $1,637 | $146,690 | $29,000 | $117,690 |
| 2014 | $1,304 | $117,150 | $23,000 | $94,150 |
Property History
| Date | Event | Price | Change | Sq Ft Price |
|---|---|---|---|---|
| 04/23/2025 04/23/25 | For Sale | $249,900 | -- | $238 / Sq Ft |
Similar Homes in Herndon, VA
Source: Bright MLS
MLS Number: VAFX2235388
APN: 0162-20-0219
- 525 Florida Ave Unit 202
- 525 Florida Ave Unit T3
- 503 Florida Ave Unit 103
- 521 Florida Ave Unit T2
- 541 Florida Ave Unit T2
- 609 Center St Unit T2
- 623 Center St Unit 101
- 719 Palmer Dr
- 716 Palmer Dr
- 759 Palmer Dr
- 1101 Treeside Ln
- 356 Juniper Ct
- 717 Birch Ct
- 314 Senate Ct
- 1167 Herndon Pkwy
- 2129 Glacier Rd
- 2133 Glacier Rd
- 2125 Glacier Rd
- 2139 Glacier Rd
- 801 Mosby Hollow Dr






