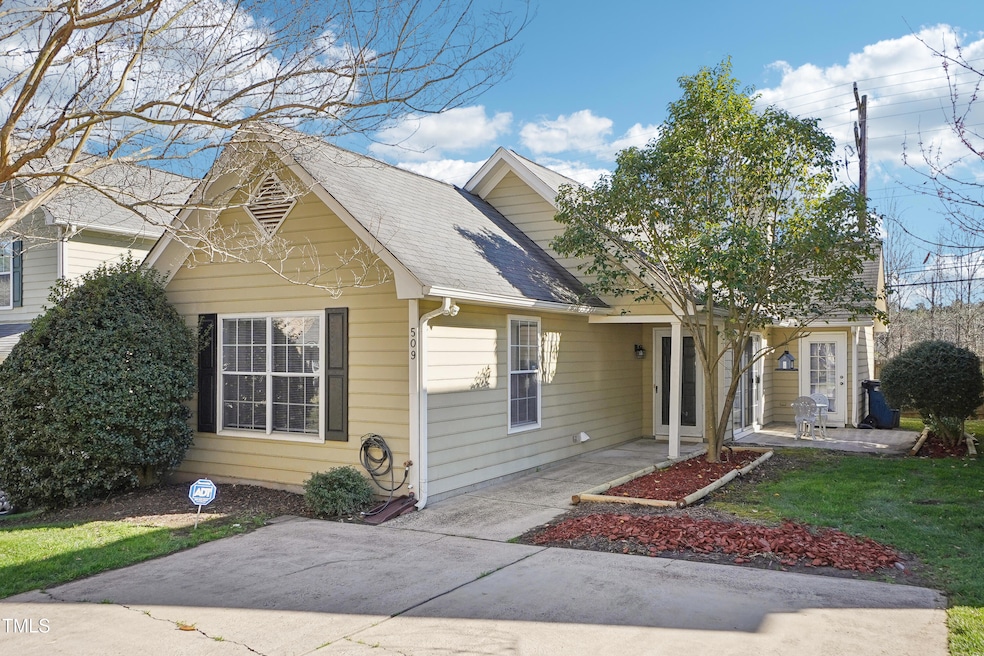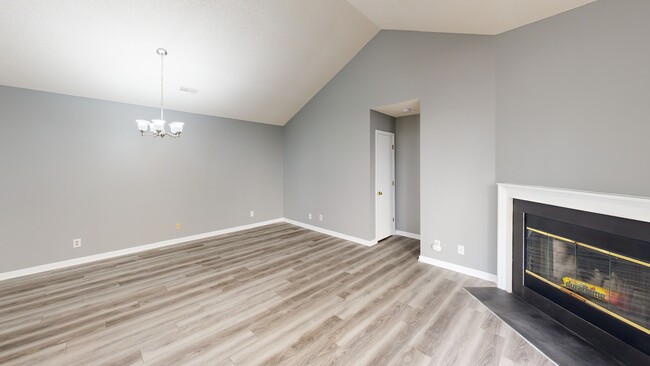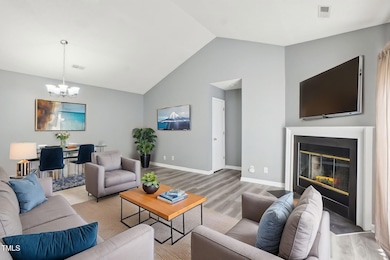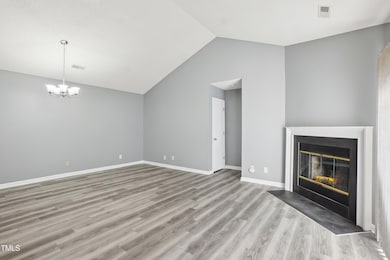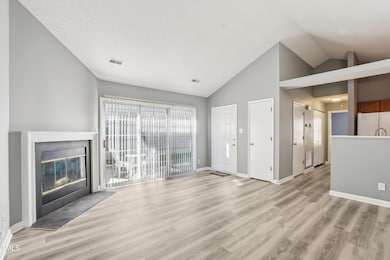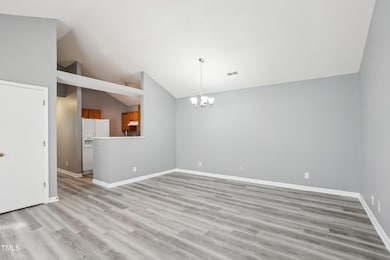
509 High Ridge Dr Durham, NC 27707
Hope Valley NeighborhoodEstimated payment $1,985/month
Highlights
- Hot Property
- Transitional Architecture
- Walk-In Closet
- Open Floorplan
- Wood Flooring
- Bathtub with Shower
About This Home
Charming Updated Ranch in the Heart of SW Durham! Move in Ready Home with New Hardwood Floors and Carpet, Large Living Room with Fireplace. Primary Bedroom with En Suite, Large Closet and Door to Patio. HOA Handles Exterior Maintenance and Landscaping. Convenient Location to UNC, Duke University, Hwy 40, Southpoint Mall and so much more.
Home Details
Home Type
- Single Family
Est. Annual Taxes
- $1,886
Year Built
- Built in 1990 | Remodeled
Lot Details
- 3,485 Sq Ft Lot
- Lot Dimensions are 102x36x101x36
- Property fronts a private road
- Privacy Fence
- Wood Fence
HOA Fees
- $154 Monthly HOA Fees
Home Design
- Transitional Architecture
- Slab Foundation
- Shingle Roof
- Masonite
Interior Spaces
- 1,060 Sq Ft Home
- 1-Story Property
- Open Floorplan
- Chandelier
- Wood Burning Fireplace
- Blinds
- Combination Dining and Living Room
- Laundry in Hall
Kitchen
- Electric Oven
- Electric Range
- Range Hood
- Dishwasher
- Disposal
Flooring
- Wood
- Carpet
- Vinyl
Bedrooms and Bathrooms
- 2 Bedrooms
- Walk-In Closet
- 2 Full Bathrooms
- Primary bathroom on main floor
- Bathtub with Shower
Attic
- Pull Down Stairs to Attic
- Unfinished Attic
Home Security
- Storm Doors
- Carbon Monoxide Detectors
- Fire and Smoke Detector
Parking
- 2 Parking Spaces
- Private Driveway
- 2 Open Parking Spaces
Outdoor Features
- Patio
Schools
- Hope Valley Elementary School
- Githens Middle School
- Jordan High School
Utilities
- Forced Air Heating and Cooling System
- Water Heater
Listing and Financial Details
- Assessor Parcel Number 123880
Community Details
Overview
- Association fees include ground maintenance, pest control
- Breckenridge HOA Cam Properties Association, Phone Number (910) 256-2021
- Breckenridge Subdivision
- Maintained Community
Security
- Resident Manager or Management On Site
Map
Home Values in the Area
Average Home Value in this Area
Tax History
| Year | Tax Paid | Tax Assessment Tax Assessment Total Assessment is a certain percentage of the fair market value that is determined by local assessors to be the total taxable value of land and additions on the property. | Land | Improvement |
|---|---|---|---|---|
| 2024 | $1,886 | $135,232 | $16,260 | $118,972 |
| 2023 | $1,771 | $135,232 | $16,260 | $118,972 |
| 2022 | $1,731 | $135,232 | $16,260 | $118,972 |
| 2021 | $1,723 | $135,232 | $16,260 | $118,972 |
| 2020 | $1,682 | $135,232 | $16,260 | $118,972 |
| 2019 | $1,682 | $135,232 | $16,260 | $118,972 |
| 2018 | $1,755 | $129,342 | $27,100 | $102,242 |
| 2017 | $1,742 | $129,342 | $27,100 | $102,242 |
| 2016 | $1,683 | $129,342 | $27,100 | $102,242 |
| 2015 | $1,546 | $111,672 | $22,999 | $88,673 |
| 2014 | $1,546 | $111,672 | $22,999 | $88,673 |
Property History
| Date | Event | Price | Change | Sq Ft Price |
|---|---|---|---|---|
| 03/26/2025 03/26/25 | For Sale | $299,900 | -- | $283 / Sq Ft |
Mortgage History
| Date | Status | Loan Amount | Loan Type |
|---|---|---|---|
| Closed | $93,929 | Unknown | |
| Closed | $185 | Credit Line Revolving |
About the Listing Agent

With over 21 years of real estate experience and more than 400 homes sold, Charles Davies is the trusted expert you need to guide you through one of the most important financial decisions of your life. As the leader of Davies Real Estate Group powered by eXp Realty, Charles combines deep market knowledge with expert negotiating skills, ensuring his clients always get the best deal, whether buying or selling.
Charles is more than just a REALTOR®—he’s a dedicated partner and friend who
Charles' Other Listings
Source: Doorify MLS
MLS Number: 10083463
APN: 123880
- 2222 Alpine Rd
- 2415 Alpine Rd
- 218 Archdale Dr
- 202 Selkirk Place
- 3212 Oxford Dr
- 2125 S Roxboro St
- 114 Montrose Dr
- 2500 S Roxboro St
- 2907 S Roxboro St
- 2913 Wadsworth Ave
- 122 Monticello Ave
- 1 Westbury Place
- 3520 Courtland Dr
- 801 Brookhaven Dr
- 250 Barnhill St
- 3001 Stanford Dr
- 3014 Hope Valley Rd
- 3622 Colchester St Unit 13
- 914 Ardmore Dr
- 3022 Dixon Rd
